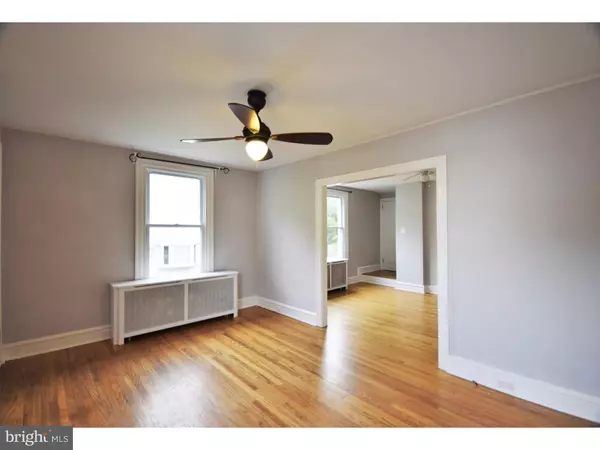$173,000
$169,900
1.8%For more information regarding the value of a property, please contact us for a free consultation.
2326 NYLSOR AVE Abington, PA 19001
3 Beds
1 Bath
1,152 SqFt
Key Details
Sold Price $173,000
Property Type Single Family Home
Sub Type Twin/Semi-Detached
Listing Status Sold
Purchase Type For Sale
Square Footage 1,152 sqft
Price per Sqft $150
Subdivision Abington
MLS Listing ID 1003487431
Sold Date 03/29/17
Style Colonial
Bedrooms 3
Full Baths 1
HOA Y/N N
Abv Grd Liv Area 1,152
Originating Board TREND
Year Built 1925
Annual Tax Amount $3,750
Tax Year 2017
Lot Size 2,800 Sqft
Acres 0.06
Lot Dimensions 25
Property Description
Attention first time home owners! Attention Investors! Welcome to this meticulously maintained "Roslyn Valley" Twin home in award winning Abington School District! This bright and sunny home exudes pride of ownership and is perfectly situated in a park-like setting. Old World Charm is obvious from the oversized molding, real wood cabinets to the refinished solid hardwoods throughout. Large sun drenched living room and dining room. The eat-in kitchen features a dishwasher and newer appliances, which leads to the adorable sun filled enclosed raised porch... a fantastic area to sit, have a refreshment and watch the wild life. Right below is a fenced yard with access to walking trails and doggie park. Upstairs you'll find 3 bedrooms and the updated full bath. Ample storage and laundry in the walkout basement, which boasts a natural lit front room perfect for art projects or woodworking. From the basement, enter an attached shed that leads to a large storage shed and the private fenced back yard in a park-like setting. Newer hot water heater heating system roof windows and siding. Walls, doors and trim have been freshly painted! Several doors newly replaced. All this home needs is your personal touch! This beautiful home is close to shopping, the Turnpike and transportation. Call today!
Location
State PA
County Montgomery
Area Abington Twp (10630)
Zoning F2
Rooms
Other Rooms Living Room, Dining Room, Primary Bedroom, Bedroom 2, Kitchen, Bedroom 1, Attic
Basement Full, Unfinished, Outside Entrance
Interior
Interior Features Ceiling Fan(s), Kitchen - Eat-In
Hot Water Oil
Heating Oil, Radiator
Cooling Wall Unit
Flooring Wood, Tile/Brick
Equipment Dishwasher, Disposal
Fireplace N
Appliance Dishwasher, Disposal
Heat Source Oil
Laundry Basement
Exterior
Exterior Feature Deck(s), Porch(es)
Garage Spaces 1.0
Fence Other
Utilities Available Cable TV
Water Access N
Roof Type Pitched,Shingle
Accessibility None
Porch Deck(s), Porch(es)
Total Parking Spaces 1
Garage N
Building
Lot Description Level, Front Yard
Story 2
Foundation Concrete Perimeter
Sewer Public Sewer
Water Public
Architectural Style Colonial
Level or Stories 2
Additional Building Above Grade
New Construction N
Schools
Elementary Schools Copper Beech
Middle Schools Abington Junior
High Schools Abington Senior
School District Abington
Others
Senior Community No
Tax ID 30-00-47212-008
Ownership Fee Simple
Acceptable Financing Conventional, VA, FHA 203(k), FHA 203(b)
Listing Terms Conventional, VA, FHA 203(k), FHA 203(b)
Financing Conventional,VA,FHA 203(k),FHA 203(b)
Read Less
Want to know what your home might be worth? Contact us for a FREE valuation!

Our team is ready to help you sell your home for the highest possible price ASAP

Bought with Mary G Rossiter • RE/MAX Experts
GET MORE INFORMATION





