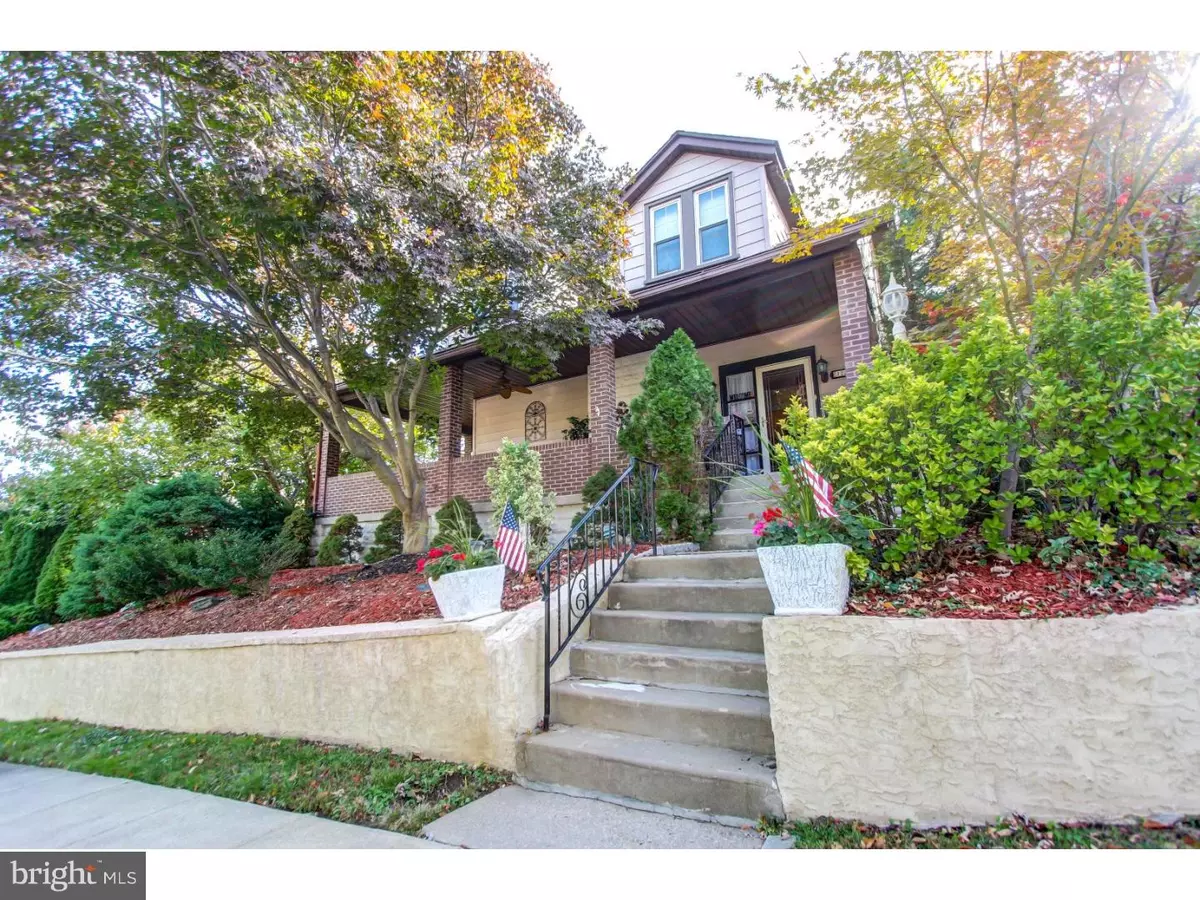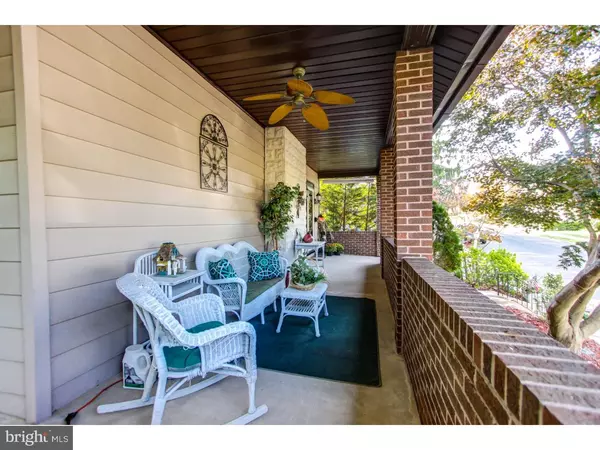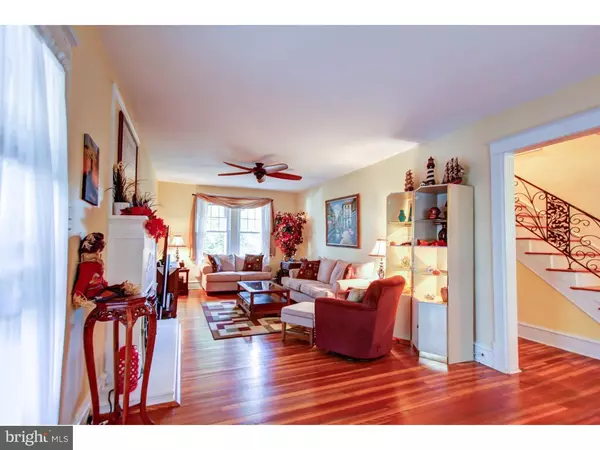$274,450
$279,900
1.9%For more information regarding the value of a property, please contact us for a free consultation.
124 ROBBINS AVE Rockledge, PA 19046
4 Beds
2 Baths
2,438 SqFt
Key Details
Sold Price $274,450
Property Type Single Family Home
Sub Type Detached
Listing Status Sold
Purchase Type For Sale
Square Footage 2,438 sqft
Price per Sqft $112
Subdivision Rockledge
MLS Listing ID 1003487329
Sold Date 02/13/17
Style Cape Cod
Bedrooms 4
Full Baths 2
HOA Y/N N
Abv Grd Liv Area 2,438
Originating Board TREND
Year Built 1920
Annual Tax Amount $6,336
Tax Year 2017
Lot Size 0.258 Acres
Acres 0.26
Lot Dimensions 75
Property Description
Don't miss this opportunity to own this gorgeous 4/5 BR home in highly desirable Rockledge! Outside is a beautiful wrap-around porch with a ceiling fan. Enter into a living room with a fireplace, formal dining room with large closets and wonderfully updated eat-in kitchen. The main floor also boasts a bedroom, full bath and a bonus room being used as an office that could also be used as an additional bedroom. Upstairs you will find generous sized bedrooms with ample closet space. The main bedroom leads to a deck that overlooks the 1/4 acre yard with a fire pit and shed with electric service. This amazing home is located in award winning Abington School District and close to all the amenities you could need. Make your appointment today - this one won't last!!
Location
State PA
County Montgomery
Area Rockledge Boro (10618)
Zoning SUR
Rooms
Other Rooms Living Room, Dining Room, Primary Bedroom, Bedroom 2, Bedroom 3, Kitchen, Family Room, Bedroom 1, In-Law/auPair/Suite, Other
Basement Full, Unfinished
Interior
Interior Features Ceiling Fan(s), Kitchen - Eat-In
Hot Water Natural Gas
Heating Gas
Cooling Wall Unit
Flooring Wood, Fully Carpeted, Vinyl
Fireplaces Number 1
Equipment Built-In Range, Dishwasher, Disposal
Fireplace Y
Window Features Replacement
Appliance Built-In Range, Dishwasher, Disposal
Heat Source Natural Gas
Laundry Basement
Exterior
Exterior Feature Deck(s), Porch(es), Breezeway
Fence Other
Utilities Available Cable TV
Water Access N
Accessibility None
Porch Deck(s), Porch(es), Breezeway
Garage N
Building
Lot Description Front Yard, Rear Yard, SideYard(s)
Story 2
Sewer Public Sewer
Water Public
Architectural Style Cape Cod
Level or Stories 2
Additional Building Above Grade
New Construction N
Schools
Elementary Schools Mckinley
Middle Schools Abington Junior
High Schools Abington Senior
School District Abington
Others
Senior Community No
Tax ID 18-00-02152-008
Ownership Fee Simple
Acceptable Financing Conventional, VA, FHA 203(b)
Listing Terms Conventional, VA, FHA 203(b)
Financing Conventional,VA,FHA 203(b)
Read Less
Want to know what your home might be worth? Contact us for a FREE valuation!

Our team is ready to help you sell your home for the highest possible price ASAP

Bought with Anthony J Keane • Entourage Elite Real Estate-Conshohocken
GET MORE INFORMATION





