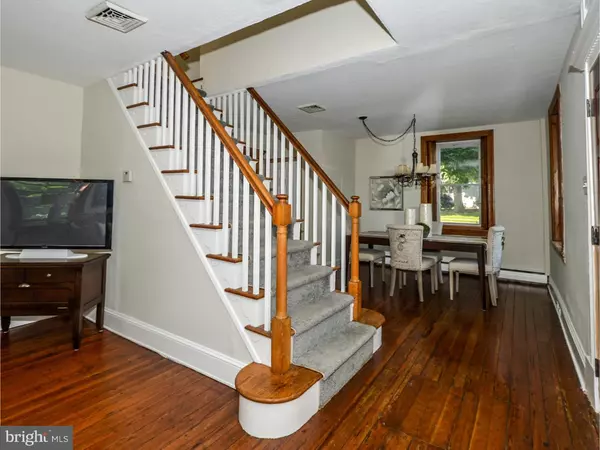$225,000
$225,000
For more information regarding the value of a property, please contact us for a free consultation.
677 BROOKE RD Glenside, PA 19038
4 Beds
2 Baths
1,814 SqFt
Key Details
Sold Price $225,000
Property Type Single Family Home
Sub Type Detached
Listing Status Sold
Purchase Type For Sale
Square Footage 1,814 sqft
Price per Sqft $124
Subdivision Northwoods
MLS Listing ID 1003485985
Sold Date 08/30/17
Style Colonial
Bedrooms 4
Full Baths 1
Half Baths 1
HOA Y/N N
Abv Grd Liv Area 1,814
Originating Board TREND
Year Built 1800
Annual Tax Amount $8,476
Tax Year 2017
Lot Size 9,664 Sqft
Acres 0.22
Lot Dimensions 64
Property Description
Property is being sold in AS-IS Condition, inspections are welcome but seller will make no repairs. Freshly Painted exterior. New custom Gothic Windows on the Third Floor. This two hundred sixteen year old Farmhouse sits on an exquisite lot is filled with charm and character. Freshly landscaped, exuding curb appeal with block walkways, numerous perennial gardens, paver patios and fenced rear yard. Plenty of off street parking. Enter through the front leaded glass door to a center hall staircase with Living Room and Dining Room to either side. Original hardwood floors through out the home have just been refinished. Off the Living Room is a sunken open concept Family Room and Kitchen, featuring Skylights, Stone Feature Wall, and Wood Burning Fireplace. French Doors open from the Family Room onto the paver patio with Hot Tub. Kitchen features all stainless steel appliances and stainless steel counter tops. Convenient powder room located just off the kitchen. First floor walls and painted and trim work in progress! Upstairs, the second floor features the main bedroom, a second smaller bedroom and full bathroom. The third floor has two equally sized rooms with cathedral ceilings and ceiling fans. Basement features Laundry and newer washer and dryer, radon remediation system in place, and newer heating system. Updated Roof and newer Central Air. Many newer windows throughout the home. Make your appointment today!
Location
State PA
County Montgomery
Area Cheltenham Twp (10631)
Zoning R5
Rooms
Other Rooms Living Room, Dining Room, Primary Bedroom, Bedroom 2, Bedroom 3, Kitchen, Family Room, Bedroom 1, Attic
Basement Full, Unfinished
Interior
Interior Features Skylight(s), Ceiling Fan(s), Stain/Lead Glass, Wood Stove, Kitchen - Eat-In
Hot Water Oil
Heating Oil, Hot Water, Baseboard
Cooling Central A/C
Flooring Wood, Fully Carpeted, Tile/Brick
Fireplaces Number 1
Equipment Oven - Self Cleaning, Dishwasher, Disposal
Fireplace Y
Window Features Energy Efficient,Replacement
Appliance Oven - Self Cleaning, Dishwasher, Disposal
Heat Source Oil
Laundry Basement
Exterior
Exterior Feature Patio(s)
Fence Other
Utilities Available Cable TV
Water Access N
Roof Type Shingle
Accessibility None
Porch Patio(s)
Garage N
Building
Lot Description Open, Front Yard, Rear Yard, SideYard(s)
Story 2
Foundation Stone
Sewer Public Sewer
Water Public
Architectural Style Colonial
Level or Stories 2
Additional Building Above Grade
Structure Type Cathedral Ceilings,9'+ Ceilings
New Construction N
Schools
Middle Schools Cedarbrook
High Schools Cheltenham
School District Cheltenham
Others
Senior Community No
Tax ID 31-00-03268-544
Ownership Fee Simple
Acceptable Financing Conventional, VA, FHA 203(b)
Listing Terms Conventional, VA, FHA 203(b)
Financing Conventional,VA,FHA 203(b)
Read Less
Want to know what your home might be worth? Contact us for a FREE valuation!

Our team is ready to help you sell your home for the highest possible price ASAP

Bought with Michal Butrym • Fred R Levine Real Estate

GET MORE INFORMATION





