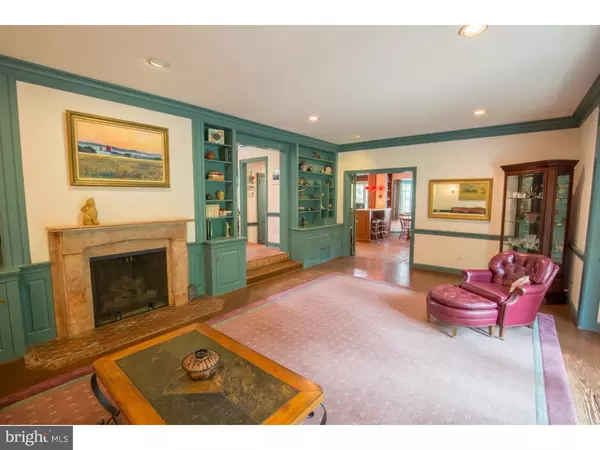$605,000
$629,900
4.0%For more information regarding the value of a property, please contact us for a free consultation.
919 FRAZIER RD Rydal, PA 19046
4 Beds
4 Baths
3,747 SqFt
Key Details
Sold Price $605,000
Property Type Single Family Home
Sub Type Detached
Listing Status Sold
Purchase Type For Sale
Square Footage 3,747 sqft
Price per Sqft $161
Subdivision Rydal
MLS Listing ID 1003477081
Sold Date 12/29/16
Style Cape Cod
Bedrooms 4
Full Baths 4
HOA Y/N N
Abv Grd Liv Area 3,747
Originating Board TREND
Year Built 1957
Annual Tax Amount $11,803
Tax Year 2016
Lot Size 1.120 Acres
Acres 1.12
Lot Dimensions 175
Property Description
Location, Location, Location! Located in a prime area of desirable Rydal on a quiet street set back from all the hustle and bustle, you will find this architecturally designed and custom built French inspired 4 Bedroom 4 Bath 3747 Sq. Ft. unique home on 1.12 pristine rolling acres with beautifully manicured landscaping and a fully fenced rear yard. Located in the award winning Abington school district this expansive home is a show stopper. Enter through the main entrance door and feel the warmth surround you with Mercer tile and random width pine flooring through out the main level. Whether you are sitting by your wood burning fire place complete with a marble surround in your expansive living room looking through a wall of glass with a sliding door that brings you spectacular views of your rear yard. Or feel like a gourmet chef as you enter through your side entry door right off your oversized drive way and you are greeted by a kitchen that has to be seen to be appreciated, complete with upgraded granite counter tops, built in Subzero fridge, Wolf commercial range, custom cherry cabinetry with expansive storage space, add a coffee station, a desk to balance your check book, and a center island that provides all the space needed to entertain guests as you serve up fabulous dishes. When you are finished cooking head to your formal dining room, Complete with barn wood beams that make you feel like you went back in time, surrounded by exterior lush landscaped views complete with a blue stone patio and a koi pond with running water. If an inlaw suite is what you need, you will find a freshly painted main Master bedroom suite on the first floor with its own full bath and not one but four walk in closets. Warm up on those chilly winter nights by either of your two fireplaces then retire to your master bedroom and relax in your soaking tub before drifting off to sleep in this secluded oasis. Add three additional bedrooms on the second floor to include a princess suite with its own bathroom. The walk in closet on the second floor is as big as most bedrooms and could easily be converted to an office complete with its own outside views. This home even comes with an oversized two car attached garage with extra storage space. Very rarely does a house with this many amennities and boastfull features in a pristine location present itself. Don't miss out schedule your showing today to experience the warmth of your new home.
Location
State PA
County Montgomery
Area Abington Twp (10630)
Zoning V
Rooms
Other Rooms Living Room, Dining Room, Primary Bedroom, Bedroom 2, Bedroom 3, Kitchen, Family Room, Bedroom 1, In-Law/auPair/Suite
Basement Full, Unfinished
Interior
Interior Features Primary Bath(s), Kitchen - Island, Butlers Pantry, Skylight(s), Ceiling Fan(s), WhirlPool/HotTub, Exposed Beams, Wet/Dry Bar, Stall Shower, Kitchen - Eat-In
Hot Water Natural Gas
Heating Gas, Forced Air, Zoned
Cooling Central A/C
Flooring Fully Carpeted, Tile/Brick
Fireplaces Number 2
Fireplaces Type Brick
Equipment Built-In Range, Oven - Self Cleaning, Commercial Range, Dishwasher, Refrigerator, Disposal, Trash Compactor, Built-In Microwave
Fireplace Y
Window Features Bay/Bow
Appliance Built-In Range, Oven - Self Cleaning, Commercial Range, Dishwasher, Refrigerator, Disposal, Trash Compactor, Built-In Microwave
Heat Source Natural Gas
Laundry Main Floor
Exterior
Exterior Feature Patio(s)
Parking Features Inside Access, Garage Door Opener, Oversized
Garage Spaces 5.0
Utilities Available Cable TV
Water Access N
Roof Type Pitched,Shingle
Accessibility None
Porch Patio(s)
Total Parking Spaces 5
Garage N
Building
Lot Description Level, Trees/Wooded, Front Yard, Rear Yard, SideYard(s)
Story 1.5
Foundation Concrete Perimeter
Sewer Public Sewer
Water Public
Architectural Style Cape Cod
Level or Stories 1.5
Additional Building Above Grade
Structure Type Cathedral Ceilings,9'+ Ceilings
New Construction N
Schools
Middle Schools Abington Junior
High Schools Abington Senior
School District Abington
Others
Senior Community No
Tax ID 30-00-22692-003
Ownership Fee Simple
Security Features Security System
Read Less
Want to know what your home might be worth? Contact us for a FREE valuation!

Our team is ready to help you sell your home for the highest possible price ASAP

Bought with Michelle Schoen • BHHS Fox & Roach-Chestnut Hill
GET MORE INFORMATION





