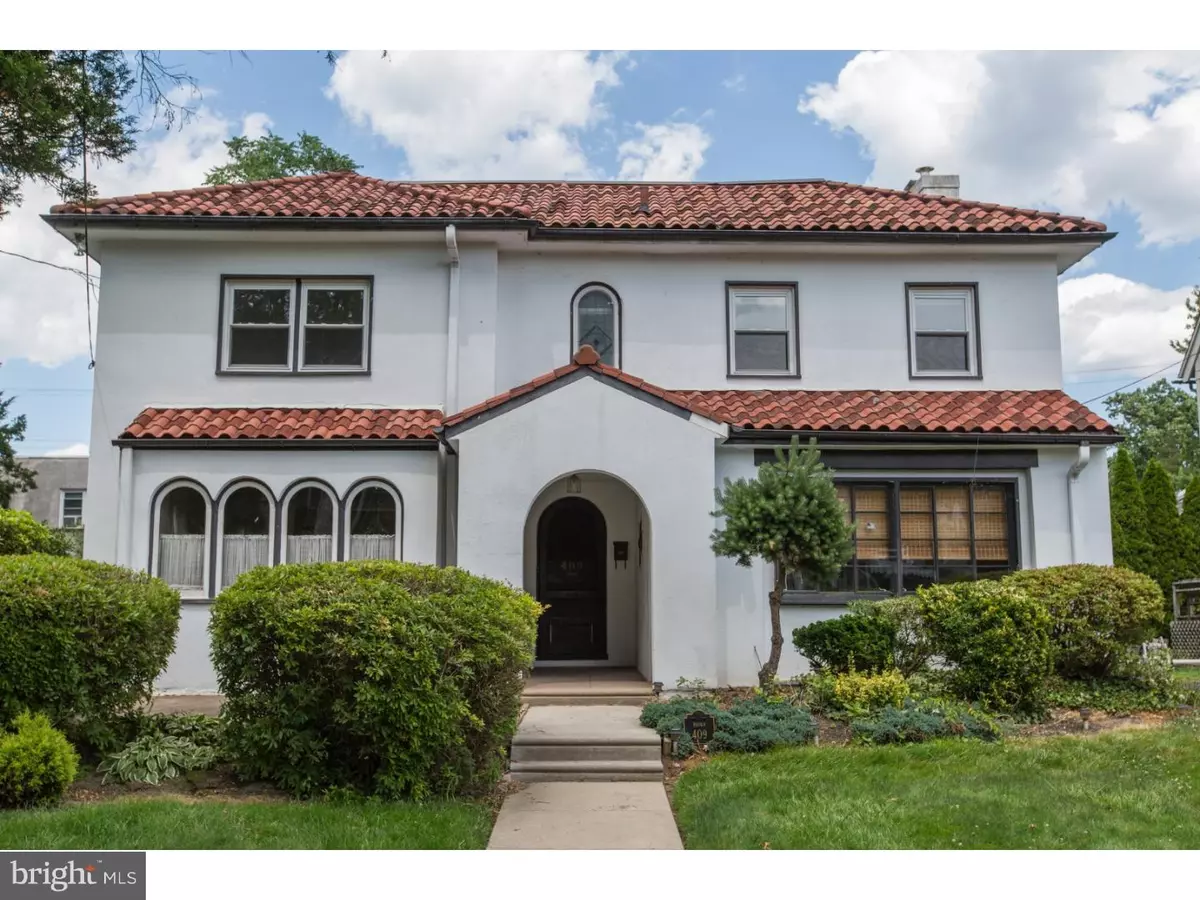$265,000
$249,900
6.0%For more information regarding the value of a property, please contact us for a free consultation.
409 N STERLING RD Elkins Park, PA 19027
4 Beds
3 Baths
3,159 SqFt
Key Details
Sold Price $265,000
Property Type Single Family Home
Sub Type Detached
Listing Status Sold
Purchase Type For Sale
Square Footage 3,159 sqft
Price per Sqft $83
Subdivision Elkins Park
MLS Listing ID 1003477147
Sold Date 10/06/16
Style Colonial
Bedrooms 4
Full Baths 2
Half Baths 1
HOA Y/N N
Abv Grd Liv Area 2,619
Originating Board TREND
Year Built 1932
Annual Tax Amount $9,194
Tax Year 2016
Lot Size 6,289 Sqft
Acres 0.14
Lot Dimensions 60
Property Description
An Extraordinary Opportunity!! Seller says Sell! One of the Prettiest Homes in the Neighborhood!! Elegant and Sophisticated 4 bedroom 2 1/2 Bath in the heart of Elkins Park. Great curb appeal. Large welcoming covered Entrance. Stunning Adobe Tile Roof. Graciously appointed home has beautiful Hardwood Floors throughout, Sculptured Windows, Stained Glass, deep Window Sills, Beveled Mirrors and Impressive Turned Staircase. Spacious sunlit Living Room features wood burning Fireplace and Mirrored Glass Shelving. Sunny Banquet Sized Dining Room with Server/Storage for all of your Holiday Dinners. Well equipped bright white Eat In Kitchen with extensive granite counters and exit to yard. Darling windowed Powder Room. Cozy Den with fitted cabinetry and outside access complete the main level. Upstairs to 4 Super Sized Bedrooms, Closets Galore and 2 UPDATED very pretty Baths. Big wide open Hall. Huge Main Bedroom with Huge Walk In Closet. Laundry on this level for your convenience. Full Lower Level adds 540 more sq ft of potential living space plus lots of extra storage including a Cedar Closet. Lovely Landscaping back and front. Fenced for your furry friends. NEW Gas Heat, NEW Windows, NEW Radiators. Freshly Painted and Move in Ready. Excellent location and within walking distance of Parks and Playground, Fine Dining, Upscale Shopping, Trains, Hospitals and Schools. A Perfect Choice!!
Location
State PA
County Montgomery
Area Cheltenham Twp (10631)
Zoning R4
Rooms
Other Rooms Living Room, Dining Room, Primary Bedroom, Bedroom 2, Bedroom 3, Kitchen, Family Room, Bedroom 1, Other
Basement Full
Interior
Interior Features Primary Bath(s), Butlers Pantry, Ceiling Fan(s), Stain/Lead Glass, Stall Shower, Kitchen - Eat-In
Hot Water Natural Gas
Heating Gas, Radiator
Cooling Wall Unit
Flooring Wood, Fully Carpeted, Tile/Brick
Fireplaces Number 1
Equipment Cooktop, Oven - Wall, Dishwasher, Disposal
Fireplace Y
Window Features Replacement
Appliance Cooktop, Oven - Wall, Dishwasher, Disposal
Heat Source Natural Gas
Laundry Upper Floor
Exterior
Exterior Feature Patio(s)
Garage Spaces 1.0
Fence Other
Utilities Available Cable TV
Water Access N
Roof Type Pitched,Tile
Accessibility None
Porch Patio(s)
Attached Garage 1
Total Parking Spaces 1
Garage Y
Building
Lot Description Level, Front Yard, Rear Yard, SideYard(s)
Story 2
Sewer Public Sewer
Water Public
Architectural Style Colonial
Level or Stories 2
Additional Building Above Grade, Below Grade
New Construction N
Schools
High Schools Cheltenham
School District Cheltenham
Others
Senior Community No
Tax ID 31-00-25261-007
Ownership Fee Simple
Read Less
Want to know what your home might be worth? Contact us for a FREE valuation!

Our team is ready to help you sell your home for the highest possible price ASAP

Bought with Heidi A Kulp-Heckler • Redfin Corporation
GET MORE INFORMATION





