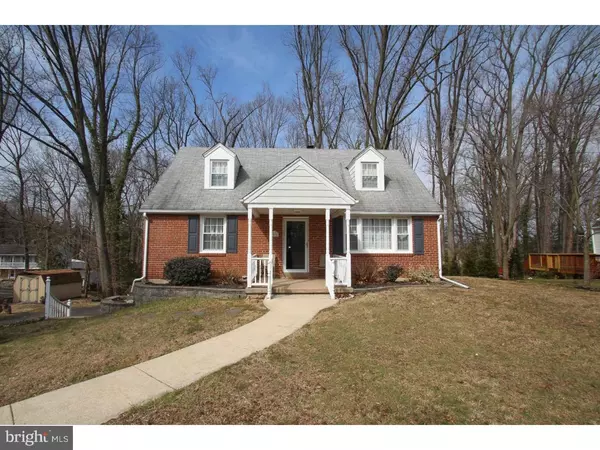$292,000
$294,900
1.0%For more information regarding the value of a property, please contact us for a free consultation.
2578 HIGH RD Huntingdon Valley, PA 19006
3 Beds
2 Baths
1,460 SqFt
Key Details
Sold Price $292,000
Property Type Single Family Home
Sub Type Detached
Listing Status Sold
Purchase Type For Sale
Square Footage 1,460 sqft
Price per Sqft $200
Subdivision Valley View
MLS Listing ID 1003472637
Sold Date 04/28/17
Style Cape Cod
Bedrooms 3
Full Baths 2
HOA Y/N N
Abv Grd Liv Area 1,460
Originating Board TREND
Year Built 1952
Annual Tax Amount $5,793
Tax Year 2017
Lot Size 0.367 Acres
Acres 0.37
Lot Dimensions 87
Property Description
This beautiful 1.5 story cape cod is nestled on a quaint street in desirable Huntingdon Valley and is awaiting your arrival! Just unpack your bags because there is nothing for you to do. This home is move-in ready! Nicely appointed with three bedrooms and two full baths with plenty of closet space, the property is complete with a 2014 state-of-the-art kitchen. The first level boasts ceramic tile in foyer, hardwood flooring throughout with ceiling fans and recessed lighting. The kitchen has been completely renovated with beautiful soft-close white cabinetry, granite counter tops, GE stainless steel appliances and ceramic tile flooring. The second level features an upgraded master suite which includes a ceramic tile bath with stall shower and a den/sitting/office area. There are newer replacement windows throughout. Brand new Central Air Conditioner installed 5/12/16. The third bedroom is currently being used as a dining room. This charming home is within the Blue Ribbon Lower Moreland School District!! This one won't last!!
Location
State PA
County Montgomery
Area Lower Moreland Twp (10641)
Zoning M
Rooms
Other Rooms Living Room, Primary Bedroom, Bedroom 2, Kitchen, Bedroom 1, Other
Basement Full, Unfinished, Outside Entrance
Interior
Interior Features Primary Bath(s), Butlers Pantry, Ceiling Fan(s), Stall Shower, Kitchen - Eat-In
Hot Water Electric
Heating Oil, Forced Air
Cooling Central A/C
Flooring Wood, Fully Carpeted, Tile/Brick
Equipment Dishwasher, Disposal, Built-In Microwave
Fireplace N
Window Features Bay/Bow,Replacement
Appliance Dishwasher, Disposal, Built-In Microwave
Heat Source Oil
Laundry Basement
Exterior
Exterior Feature Porch(es)
Garage Spaces 4.0
Utilities Available Cable TV
Water Access N
Accessibility None
Porch Porch(es)
Attached Garage 1
Total Parking Spaces 4
Garage Y
Building
Story 1.5
Sewer Public Sewer
Water Public
Architectural Style Cape Cod
Level or Stories 1.5
Additional Building Above Grade
New Construction N
Schools
Elementary Schools Pine Road
Middle Schools Murray Avenue School
High Schools Lower Moreland
School District Lower Moreland Township
Others
Senior Community No
Tax ID 41-00-03907-003
Ownership Fee Simple
Read Less
Want to know what your home might be worth? Contact us for a FREE valuation!

Our team is ready to help you sell your home for the highest possible price ASAP

Bought with Karen McGlinchey • BHHS Fox & Roach-Blue Bell

GET MORE INFORMATION





