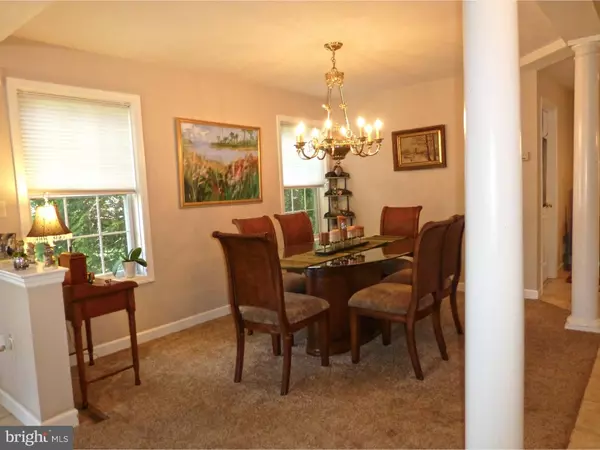$188,000
$184,900
1.7%For more information regarding the value of a property, please contact us for a free consultation.
1530 HURON DR Sinking Spring, PA 19608
3 Beds
3 Baths
2,268 SqFt
Key Details
Sold Price $188,000
Property Type Single Family Home
Sub Type Twin/Semi-Detached
Listing Status Sold
Purchase Type For Sale
Square Footage 2,268 sqft
Price per Sqft $82
Subdivision Stone Gate
MLS Listing ID 1003331771
Sold Date 01/30/17
Style Traditional
Bedrooms 3
Full Baths 2
Half Baths 1
HOA Fees $5/ann
HOA Y/N Y
Abv Grd Liv Area 2,268
Originating Board TREND
Year Built 2004
Annual Tax Amount $5,962
Tax Year 2016
Lot Size 10,019 Sqft
Acres 0.23
Lot Dimensions IRREG
Property Description
*1 Year Home Warranty!* Upscale Twin Home Community?located in Wilson School District, this community of twin homes is close to everything yet tucked back from the main roads against a stone and wooded backdrop! The open floor plans with today's warm yet neutral hues will coordinate well with all furnishings while allowing an entertaining flow between the main living areas! Columns between the dining room and kitchen provide an elegant flair while separating the rooms. Sliding doors from the kitchen to the deck provide an easy transition to outdoor dining. The laundry room is also conveniently located in this area. The living room extends the whole front of the house presenting a corner tile Heat N Glo fireplace adorned by a fluted and dentil mantelpiece. The powder room and coat closet is found in the center hall next to the staircase leading to the upper level providing 3 bedrooms and two full baths! The Master bedroom suite reveals a tall peaked ceiling, huge walk-in closet and spacious bathroom featuring a double vanity, walk-in shower and skylight over the Jacuzzi tub! The lower level could be finished and offers a lot of potential for additional living space with heat and plumbing already present. **New Hot Water Heater, Fridge, Dishwasher & Garbage Disposal**
Location
State PA
County Berks
Area Sinking Spring Boro (10279)
Zoning RES
Rooms
Other Rooms Living Room, Dining Room, Primary Bedroom, Bedroom 2, Kitchen, Bedroom 1, Laundry, Attic
Basement Full, Unfinished, Outside Entrance
Interior
Interior Features Primary Bath(s), Kitchen - Island, Butlers Pantry, Skylight(s), Ceiling Fan(s), Water Treat System, Breakfast Area
Hot Water Natural Gas
Heating Gas, Forced Air
Cooling Central A/C
Flooring Fully Carpeted, Tile/Brick
Fireplaces Number 1
Fireplaces Type Gas/Propane
Equipment Built-In Range, Oven - Self Cleaning, Dishwasher, Disposal, Built-In Microwave
Fireplace Y
Appliance Built-In Range, Oven - Self Cleaning, Dishwasher, Disposal, Built-In Microwave
Heat Source Natural Gas
Laundry Main Floor
Exterior
Exterior Feature Deck(s)
Parking Features Inside Access, Garage Door Opener
Garage Spaces 4.0
Utilities Available Cable TV
Water Access N
Roof Type Pitched,Shingle
Accessibility None
Porch Deck(s)
Attached Garage 1
Total Parking Spaces 4
Garage Y
Building
Lot Description Level, Sloping, Front Yard, Rear Yard, SideYard(s)
Story 2
Foundation Concrete Perimeter
Sewer Public Sewer
Water Public
Architectural Style Traditional
Level or Stories 2
Additional Building Above Grade
Structure Type 9'+ Ceilings
New Construction N
Schools
School District Wilson
Others
Senior Community No
Tax ID 79-4386-14-23-7548
Ownership Fee Simple
Security Features Security System
Read Less
Want to know what your home might be worth? Contact us for a FREE valuation!

Our team is ready to help you sell your home for the highest possible price ASAP

Bought with Nelson F Gamez • Pagoda Realty
GET MORE INFORMATION





