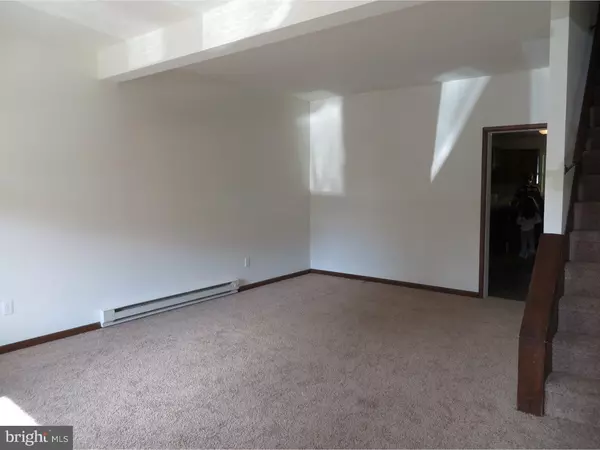$119,000
$119,000
For more information regarding the value of a property, please contact us for a free consultation.
47 WASHINGTON ST Topton, PA 19562
3 Beds
2 Baths
2,360 SqFt
Key Details
Sold Price $119,000
Property Type Townhouse
Sub Type Interior Row/Townhouse
Listing Status Sold
Purchase Type For Sale
Square Footage 2,360 sqft
Price per Sqft $50
Subdivision None Available
MLS Listing ID 1003330771
Sold Date 03/28/17
Style Colonial
Bedrooms 3
Full Baths 1
Half Baths 1
HOA Y/N N
Abv Grd Liv Area 1,760
Originating Board TREND
Year Built 1915
Annual Tax Amount $3,059
Tax Year 2017
Lot Size 2,614 Sqft
Acres 0.06
Lot Dimensions 2614
Property Sub-Type Interior Row/Townhouse
Property Description
Beautifully remodeled townhome within walking distance to many local restaurants and shops. Three bedrooms, two baths, and a large attic are like brand new and a rare find in this price range. Out back find a large back yard, and walk way that leads to a garage complete with heating and electric, as well as a large workshop above. Lower Level is finished into a wonderful finished basement with a separate laundry area. New flooring, kitchen cabinets, freshly painted, updated electric and much more! Sit on the sunny front porch and relax with a cup of coffee. ***** Upon purchasing you can assume current loan of current owner providing that income and credit requirements are met to the mortgage company!!!! No money down!!!! ******In addition, USDA approved!!!!********** Schedule your viewing today!!
Location
State PA
County Berks
Area Topton Boro (10285)
Zoning R
Rooms
Other Rooms Living Room, Dining Room, Primary Bedroom, Bedroom 2, Kitchen, Family Room, Bedroom 1, Laundry, Attic
Basement Full, Fully Finished
Interior
Interior Features Kitchen - Eat-In
Hot Water Electric
Heating Electric
Cooling Wall Unit, None
Flooring Fully Carpeted, Vinyl, Tile/Brick
Fireplace N
Heat Source Electric
Laundry Basement
Exterior
Exterior Feature Roof, Patio(s), Porch(es), Breezeway
Parking Features Garage Door Opener
Garage Spaces 1.0
Fence Other
Water Access N
Roof Type Shingle
Accessibility None
Porch Roof, Patio(s), Porch(es), Breezeway
Total Parking Spaces 1
Garage Y
Building
Lot Description Front Yard, Rear Yard
Story 2
Sewer Public Sewer
Water Public
Architectural Style Colonial
Level or Stories 2
Additional Building Above Grade, Below Grade
New Construction N
Schools
High Schools Brandywine Heights
School District Brandywine Heights Area
Others
Senior Community No
Tax ID 85-5463-16-93-6994
Ownership Fee Simple
Acceptable Financing Conventional, VA, USDA
Listing Terms Conventional, VA, USDA
Financing Conventional,VA,USDA
Read Less
Want to know what your home might be worth? Contact us for a FREE valuation!

Our team is ready to help you sell your home for the highest possible price ASAP

Bought with Non Subscribing Member • Non Member Office
GET MORE INFORMATION





