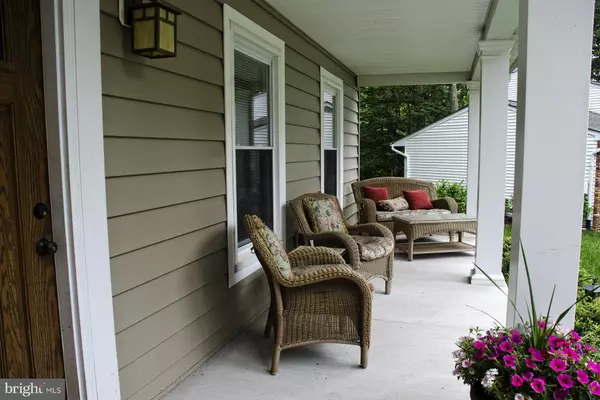$524,900
$524,900
For more information regarding the value of a property, please contact us for a free consultation.
413 HUCKNALL CT Severna Park, MD 21146
4 Beds
5 Baths
2,961 SqFt
Key Details
Sold Price $524,900
Property Type Single Family Home
Sub Type Detached
Listing Status Sold
Purchase Type For Sale
Square Footage 2,961 sqft
Price per Sqft $177
Subdivision Chartridge
MLS Listing ID 1000198315
Sold Date 09/29/17
Style Colonial
Bedrooms 4
Full Baths 4
Half Baths 1
HOA Fees $36/ann
HOA Y/N Y
Abv Grd Liv Area 2,232
Originating Board MRIS
Year Built 1979
Annual Tax Amount $4,250
Tax Year 2016
Lot Size 8,214 Sqft
Acres 0.19
Property Description
Amazing home located in friendly Chartridge situated on a cul-de-sac. Open concept 1st floor w/remodeled kitchen. HW floors on main level. 2009 remodel added insulated vinyl siding, roof, +2BRs, +MBa w/walkin shwr, walkin closet, enlarged MBR. Finished basement w/full bath. Outdoor spaces overlook common area great for entertaining. Private pool for owners. Great schools.
Location
State MD
County Anne Arundel
Zoning R5
Direction North
Rooms
Other Rooms Primary Bedroom, Family Room, Sun/Florida Room, Laundry, Mud Room, Utility Room, Workshop, Attic
Basement Rear Entrance, Connecting Stairway, Sump Pump, Fully Finished, Improved, Space For Rooms, Walkout Stairs
Interior
Interior Features Family Room Off Kitchen, Breakfast Area, Kitchen - Country, Combination Kitchen/Dining, Upgraded Countertops, Window Treatments, Primary Bath(s), Wood Floors
Hot Water Natural Gas
Heating Heat Pump(s)
Cooling Ceiling Fan(s), Central A/C
Fireplaces Number 1
Fireplaces Type Mantel(s)
Equipment Washer/Dryer Hookups Only, Dishwasher, Disposal, Extra Refrigerator/Freezer, Icemaker, Instant Hot Water, Oven/Range - Electric, Refrigerator, Washer, Dryer
Fireplace Y
Window Features Double Pane
Appliance Washer/Dryer Hookups Only, Dishwasher, Disposal, Extra Refrigerator/Freezer, Icemaker, Instant Hot Water, Oven/Range - Electric, Refrigerator, Washer, Dryer
Heat Source Electric
Exterior
Exterior Feature Deck(s), Patio(s), Porch(es), Screened
View Y/N Y
Water Access N
View Trees/Woods
Accessibility None
Porch Deck(s), Patio(s), Porch(es), Screened
Garage N
Private Pool N
Building
Lot Description Cul-de-sac, Backs - Parkland
Story 3+
Sewer Public Sewer
Water Public
Architectural Style Colonial
Level or Stories 3+
Additional Building Above Grade, Below Grade
New Construction N
Schools
School District Anne Arundel County Public Schools
Others
Senior Community No
Tax ID 020318390011756
Ownership Fee Simple
Special Listing Condition Standard
Read Less
Want to know what your home might be worth? Contact us for a FREE valuation!

Our team is ready to help you sell your home for the highest possible price ASAP

Bought with Allen J Stanton • RE/MAX Executive
GET MORE INFORMATION





