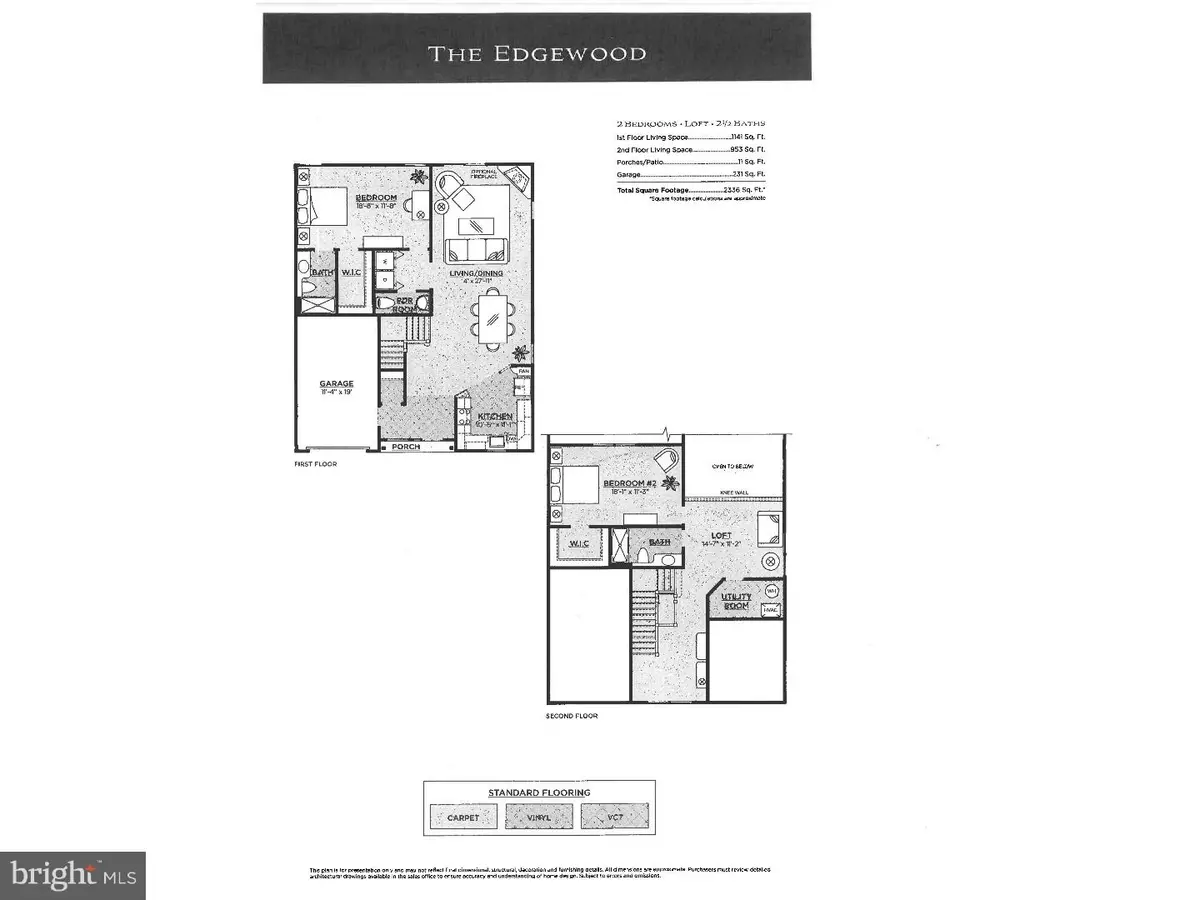$174,990
$174,990
For more information regarding the value of a property, please contact us for a free consultation.
130 VILLAGE DR Blandon, PA 19510
2 Beds
3 Baths
2,200 SqFt
Key Details
Sold Price $174,990
Property Type Townhouse
Sub Type End of Row/Townhouse
Listing Status Sold
Purchase Type For Sale
Square Footage 2,200 sqft
Price per Sqft $79
Subdivision Vlg At Maidencreek
MLS Listing ID 1003260435
Sold Date 04/28/17
Style Other
Bedrooms 2
Full Baths 2
Half Baths 1
HOA Fees $237/mo
HOA Y/N N
Abv Grd Liv Area 2,200
Originating Board TREND
Year Built 2006
Annual Tax Amount $5,125
Tax Year 2017
Lot Dimensions IRREG
Property Description
Experience The Village at Maidencreek, an upscale gated Over-55 community of 110 Townhomes in a beautiful country setting between Reading & Allentown. Maidencreek features carefree & low-maintenance living with homes by Larken Associates. Enjoy our spectacular Clubhouse with a workout room, billiards room & large public lounge with a soaring fireplace. The Edgewood model features a large first-floor Master Bedroom Suite. The second floor includes a large Bedroom that is perfect for guests, Loft Family Room or Home Office and a full Bathroom. Attached Garage. Low monthly association fee includes outside maintenance, lawn care & snow & trash removal. Other models available. Call Listing Agent for current availability.
Location
State PA
County Berks
Area Maidencreek Twp (10261)
Zoning RES
Rooms
Other Rooms Living Room, Primary Bedroom, Kitchen, Bedroom 1, Other
Interior
Interior Features Primary Bath(s), Stall Shower
Hot Water Natural Gas
Heating Gas, Forced Air
Cooling Central A/C
Flooring Fully Carpeted, Vinyl
Equipment Built-In Range, Oven - Self Cleaning, Dishwasher, Built-In Microwave
Fireplace N
Appliance Built-In Range, Oven - Self Cleaning, Dishwasher, Built-In Microwave
Heat Source Natural Gas
Laundry Main Floor
Exterior
Parking Features Inside Access
Garage Spaces 2.0
Utilities Available Cable TV
Amenities Available Club House
Water Access N
Roof Type Pitched,Shingle
Accessibility None
Attached Garage 1
Total Parking Spaces 2
Garage Y
Building
Story 2
Foundation Slab
Sewer Public Sewer
Water Public
Architectural Style Other
Level or Stories 2
Additional Building Above Grade
Structure Type Cathedral Ceilings,9'+ Ceilings
New Construction N
Schools
High Schools Fleetwood Senior
School District Fleetwood Area
Others
Pets Allowed Y
HOA Fee Include Common Area Maintenance,Ext Bldg Maint,Lawn Maintenance,Snow Removal,Trash,All Ground Fee,Management
Senior Community Yes
Tax ID 61-5420-06-29-5903-C16
Ownership Condominium
Acceptable Financing Conventional
Listing Terms Conventional
Financing Conventional
Pets Allowed Case by Case Basis
Read Less
Want to know what your home might be worth? Contact us for a FREE valuation!

Our team is ready to help you sell your home for the highest possible price ASAP

Bought with Mark D Shoener • RE/MAX Of Reading

GET MORE INFORMATION

