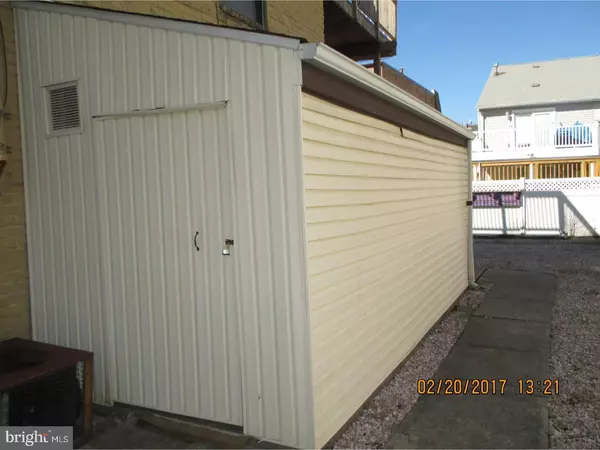$183,500
$198,000
7.3%For more information regarding the value of a property, please contact us for a free consultation.
9218 CAMBRIDGE ST Philadelphia, PA 19114
3 Beds
3 Baths
1,700 SqFt
Key Details
Sold Price $183,500
Property Type Single Family Home
Sub Type Twin/Semi-Detached
Listing Status Sold
Purchase Type For Sale
Square Footage 1,700 sqft
Price per Sqft $107
Subdivision Torresdale
MLS Listing ID 1003258213
Sold Date 04/04/17
Style Straight Thru
Bedrooms 3
Full Baths 2
Half Baths 1
HOA Y/N N
Abv Grd Liv Area 1,700
Originating Board TREND
Year Built 1973
Annual Tax Amount $3,008
Tax Year 2017
Lot Size 3,412 Sqft
Acres 0.08
Lot Dimensions 34X100
Property Description
Very large two story twin Straight Thru; off street parking, 1/2 garage, sunken foyer entry, huge LR, formal DR, 1/2 bath, modern rear kitchen, DW, disposal, pantry closet, slders to rear covered deck. Upper floor has large main bdrm with full bath (stall shower) with sliders to rear 2nd level deck; hall bath, two additional bdrms plus a small 4th bdrm, or office or storage area. Beautiful finished recreation room downstairs with door out to a rear covered patio, laundry/heater room and front bonus room used as a beauty salon (or workshop or office or true 4th bedroom). Large side storage silo attached to house, roomy fenced yard.
Location
State PA
County Philadelphia
Area 19114 (19114)
Zoning RSA3
Direction East
Rooms
Other Rooms Living Room, Dining Room, Primary Bedroom, Bedroom 2, Kitchen, Family Room, Bedroom 1, Laundry, Other
Basement Full, Fully Finished
Interior
Interior Features Primary Bath(s), Stall Shower, Kitchen - Eat-In
Hot Water Natural Gas
Heating Gas, Forced Air
Cooling Wall Unit
Flooring Fully Carpeted
Equipment Built-In Range, Dishwasher, Disposal
Fireplace N
Window Features Energy Efficient
Appliance Built-In Range, Dishwasher, Disposal
Heat Source Natural Gas
Laundry Basement
Exterior
Exterior Feature Deck(s), Patio(s)
Garage Spaces 2.0
Fence Other
Water Access N
Roof Type Flat
Accessibility None
Porch Deck(s), Patio(s)
Total Parking Spaces 2
Garage N
Building
Lot Description Rear Yard, SideYard(s)
Story 2
Foundation Concrete Perimeter
Sewer Public Sewer
Water Public
Architectural Style Straight Thru
Level or Stories 2
Additional Building Above Grade, Shed
New Construction N
Schools
School District The School District Of Philadelphia
Others
Senior Community No
Tax ID 652422110
Ownership Fee Simple
Acceptable Financing Conventional, VA, FHA 203(b)
Listing Terms Conventional, VA, FHA 203(b)
Financing Conventional,VA,FHA 203(b)
Read Less
Want to know what your home might be worth? Contact us for a FREE valuation!

Our team is ready to help you sell your home for the highest possible price ASAP

Bought with Hala Abusaed • Home Solutions Realty Group
GET MORE INFORMATION





