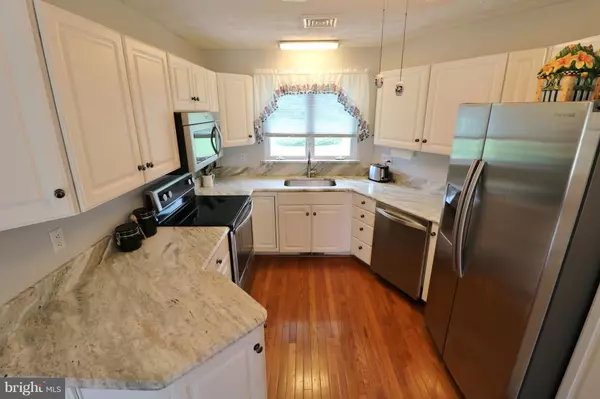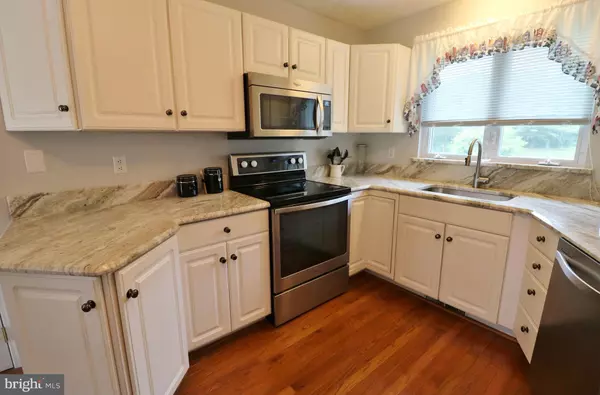$369,000
$375,000
1.6%For more information regarding the value of a property, please contact us for a free consultation.
5880 KETCH RD Prince Frederick, MD 20678
3 Beds
4 Baths
3,590 SqFt
Key Details
Sold Price $369,000
Property Type Single Family Home
Sub Type Detached
Listing Status Sold
Purchase Type For Sale
Square Footage 3,590 sqft
Price per Sqft $102
Subdivision Cedar Beach
MLS Listing ID 1000180357
Sold Date 10/10/17
Style Ranch/Rambler
Bedrooms 3
Full Baths 3
Half Baths 1
HOA Fees $16/ann
HOA Y/N Y
Abv Grd Liv Area 1,830
Originating Board MRIS
Year Built 1994
Annual Tax Amount $3,287
Tax Year 2016
Lot Size 2.480 Acres
Acres 2.48
Property Description
Walking distance to beautiful sandy beach & fishing pier! This contemporary Rambler offers 1 level living in style! Vaulted ceilings with skylights! Soaring gas fireplace chimney enclosure! Sun room! Multiple SGD to outdoor entertaining on patio! New granite countertops! White cabinets & SS Appliances! His n Her MBR closets! Master bath has jetted tub & WI shower! Football sized playing field!
Location
State MD
County Calvert
Zoning A
Rooms
Basement Connecting Stairway, Rear Entrance, Full, Partially Finished, Walkout Stairs, Windows, Improved, Heated, Workshop, Sump Pump
Main Level Bedrooms 3
Interior
Interior Features Combination Kitchen/Dining, Dining Area, Entry Level Bedroom, Upgraded Countertops, Window Treatments, Primary Bath(s), Wood Floors, WhirlPool/HotTub, Recessed Lighting
Hot Water Electric
Heating Heat Pump(s)
Cooling Ceiling Fan(s), Heat Pump(s), Central A/C
Fireplaces Number 1
Fireplaces Type Fireplace - Glass Doors, Mantel(s)
Equipment Washer/Dryer Hookups Only, Dishwasher, Disposal, Dryer, Exhaust Fan, Icemaker, Microwave, Oven/Range - Electric, Refrigerator, Washer
Fireplace Y
Window Features Double Pane,Screens,Skylights
Appliance Washer/Dryer Hookups Only, Dishwasher, Disposal, Dryer, Exhaust Fan, Icemaker, Microwave, Oven/Range - Electric, Refrigerator, Washer
Heat Source Bottled Gas/Propane, Electric
Exterior
Exterior Feature Porch(es), Patio(s)
Parking Features Garage Door Opener, Garage - Side Entry
Garage Spaces 2.0
Community Features Covenants
Amenities Available Beach, Pier/Dock, Water/Lake Privileges
Waterfront Description Sandy Beach
View Y/N Y
Water Access Y
Water Access Desc Fishing Allowed,Private Access,Swimming Allowed
View Pasture
Roof Type Shingle
Accessibility 32\"+ wide Doors, 36\"+ wide Halls, Entry Slope <1', Grab Bars Mod, Level Entry - Main, Low Pile Carpeting, Roll-in Shower
Porch Porch(es), Patio(s)
Attached Garage 2
Total Parking Spaces 2
Garage Y
Private Pool N
Building
Lot Description Cleared, No Thru Street
Story 2
Sewer Septic Exists
Water Well
Architectural Style Ranch/Rambler
Level or Stories 2
Additional Building Above Grade, Below Grade
Structure Type 2 Story Ceilings,9'+ Ceilings,Cathedral Ceilings,Vaulted Ceilings
New Construction N
Schools
Elementary Schools Barstow
Middle Schools Calvert
High Schools Calvert
School District Calvert County Public Schools
Others
HOA Fee Include Pier/Dock Maintenance
Senior Community No
Tax ID 0502068494
Ownership Fee Simple
Security Features Monitored
Special Listing Condition Standard
Read Less
Want to know what your home might be worth? Contact us for a FREE valuation!

Our team is ready to help you sell your home for the highest possible price ASAP

Bought with Corry Deale • RE/MAX One

GET MORE INFORMATION





