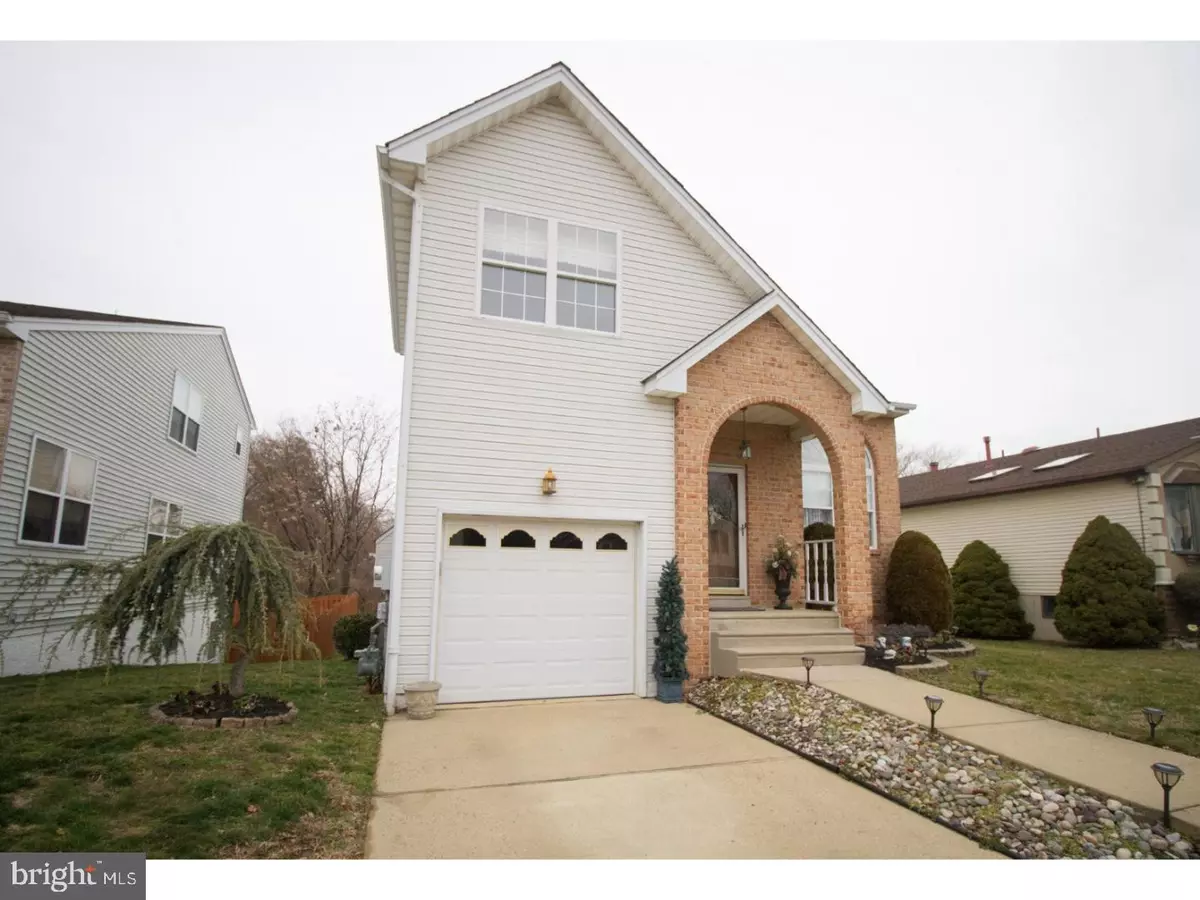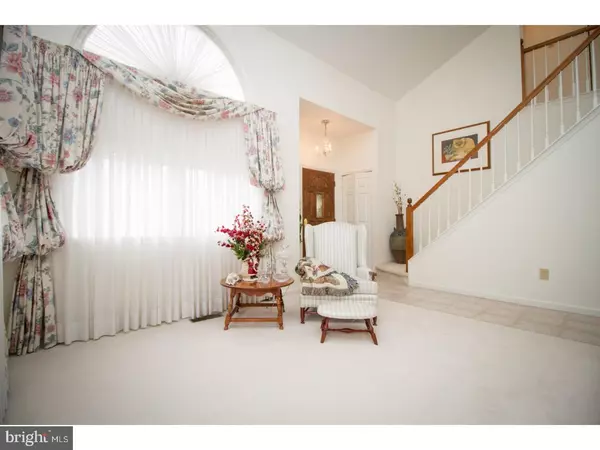$342,000
$349,900
2.3%For more information regarding the value of a property, please contact us for a free consultation.
13026 TRINA DR Philadelphia, PA 19116
3 Beds
3 Baths
3,502 SqFt
Key Details
Sold Price $342,000
Property Type Single Family Home
Sub Type Detached
Listing Status Sold
Purchase Type For Sale
Square Footage 3,502 sqft
Price per Sqft $97
Subdivision Somerton
MLS Listing ID 1003221207
Sold Date 06/29/17
Style Contemporary
Bedrooms 3
Full Baths 2
Half Baths 1
HOA Y/N N
Abv Grd Liv Area 2,302
Originating Board TREND
Year Built 1994
Annual Tax Amount $3,807
Tax Year 2017
Lot Size 4,442 Sqft
Acres 0.1
Lot Dimensions 48X99
Property Description
You will love this absolutely gorgeous home in desirable Somerton Section, near Schools, shopping and transportation. It has all the amenities you could want, i.e.; Gorgeous Fireplace with Wood Mantle, Modern E/in Kitchen with Granite C-Tops, upgrade Cabinets, slider out to gorgeous deck overlooking lovely rear yard. It has 3 good sized bedrooms, with a huge Master Bed room, with Master bath, with Soaking tub, vanity, with Marble tile, gorgeous cream carpets, Tile from entry to Kitchen. It also has a huge finished walkout basement. You truly want to see this home to appreciate it. Your home search will end once you see this beauty. Please remove shoes when entering. C/Air and heater are new April, 2016, closet organizer. See this for yourself/ Please remove shoes when entering, thank you.
Location
State PA
County Philadelphia
Area 19116 (19116)
Zoning RSA2
Rooms
Other Rooms Living Room, Dining Room, Primary Bedroom, Bedroom 2, Kitchen, Family Room, Bedroom 1, Attic
Basement Full, Fully Finished
Interior
Interior Features Kitchen - Eat-In
Hot Water Natural Gas
Heating Gas, Forced Air
Cooling Central A/C
Flooring Wood, Fully Carpeted, Marble
Fireplaces Number 1
Fireplaces Type Gas/Propane
Fireplace Y
Heat Source Natural Gas
Laundry Main Floor
Exterior
Exterior Feature Deck(s), Roof, Patio(s)
Garage Spaces 3.0
Water Access N
Roof Type Shingle
Accessibility None
Porch Deck(s), Roof, Patio(s)
Attached Garage 1
Total Parking Spaces 3
Garage Y
Building
Lot Description Level
Story 2
Foundation Concrete Perimeter
Sewer Public Sewer
Water Public
Architectural Style Contemporary
Level or Stories 2
Additional Building Above Grade, Below Grade
Structure Type 9'+ Ceilings
New Construction N
Schools
High Schools George Washington
School District The School District Of Philadelphia
Others
Senior Community No
Tax ID 583163227
Ownership Fee Simple
Security Features Security System
Read Less
Want to know what your home might be worth? Contact us for a FREE valuation!

Our team is ready to help you sell your home for the highest possible price ASAP

Bought with Linda Cleary • CENTURY 21 Ramagli Real Estate-Fairless Hills
GET MORE INFORMATION





