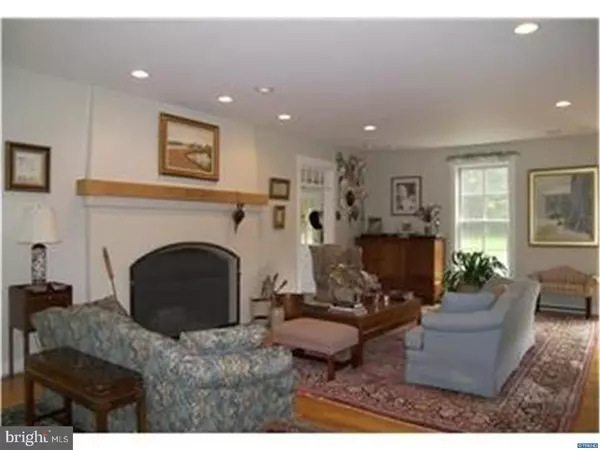$635,000
$699,000
9.2%For more information regarding the value of a property, please contact us for a free consultation.
604 BAYARD RD Kennett Square, PA 19348
3 Beds
4 Baths
2.12 Acres Lot
Key Details
Sold Price $635,000
Property Type Single Family Home
Sub Type Detached
Listing Status Sold
Purchase Type For Sale
Subdivision None Available
MLS Listing ID 1003195153
Sold Date 04/14/17
Style Contemporary,Farmhouse/National Folk
Bedrooms 3
Full Baths 3
Half Baths 1
HOA Y/N N
Originating Board TREND
Year Built 1993
Annual Tax Amount $10,484
Tax Year 2016
Lot Size 2.120 Acres
Acres 2.12
Lot Dimensions 0 X 0
Property Description
Stunning 3 bedroom, 3.1 bath custom home located on a private 2+ acre country setting. Designed to resemble a barn this impeccably maintained home offers mature plantings & a pond view. The open floor plan is designed for ease of living while enjoying the beautiful outdoors. The double barn door entry opens to the natural stone foyer & the spacious living room with fireplace; Beautiful gourmet kitchen offers top of the line appliances including a Viking 6 burner stove, farmhouse sink & large marble island with breakfast bar plus access to the side screened porch. The inviting dining room features a beamed vaulted ceiling, skylights & cozy sitting area. French doors open to large rear deck leading to the indoor endless pool. The second floor offers the large, private master suite with fireplace, two large walk-in closets, a sitting area & a luxurious full bath with whirlpool tub & large steam shower; second bedroom with marble floored full bath. The lower level offers a large 3rd bedroom with full bath & a private den w/built-in bookcases - both with French doors opening to the beautiful stone & paver patio, plus unfinished storage room. Additional amenities of this charming home include a striking oak & wrought iron open stairwell, random width hardwood flooring, gazebo, electric dog fence, generator & breezeway leading to the oversized 2 car garage with extra storage room. This home is conveniently located to Kennett Square, Wilmington, shopping, Philadelphia Airport & Route 202.
Location
State PA
County Chester
Area Kennett Twp (10362)
Zoning R2
Rooms
Other Rooms Living Room, Dining Room, Primary Bedroom, Bedroom 2, Kitchen, Bedroom 1, Laundry, Other, Attic
Basement Partial, Unfinished
Interior
Interior Features Primary Bath(s), Kitchen - Island, Butlers Pantry, Skylight(s), Ceiling Fan(s), Water Treat System, Exposed Beams, Breakfast Area
Hot Water Propane
Heating Oil, Heat Pump - Electric BackUp, Forced Air, Zoned
Cooling Central A/C
Flooring Wood, Fully Carpeted, Tile/Brick, Stone, Marble
Fireplaces Number 2
Fireplaces Type Gas/Propane
Equipment Built-In Range, Oven - Double, Oven - Self Cleaning, Commercial Range, Dishwasher, Refrigerator, Disposal
Fireplace Y
Appliance Built-In Range, Oven - Double, Oven - Self Cleaning, Commercial Range, Dishwasher, Refrigerator, Disposal
Heat Source Oil
Laundry Main Floor
Exterior
Exterior Feature Deck(s), Patio(s), Porch(es), Breezeway
Parking Features Garage Door Opener, Oversized
Garage Spaces 5.0
Pool Indoor
Utilities Available Cable TV
View Y/N Y
Water Access N
View Water
Roof Type Pitched,Shingle
Accessibility None
Porch Deck(s), Patio(s), Porch(es), Breezeway
Attached Garage 2
Total Parking Spaces 5
Garage Y
Building
Lot Description Irregular, Trees/Wooded
Story 3+
Foundation Brick/Mortar
Sewer On Site Septic
Water Well
Architectural Style Contemporary, Farmhouse/National Folk
Level or Stories 3+
Structure Type Cathedral Ceilings,9'+ Ceilings
New Construction N
Schools
Middle Schools Kennett
High Schools Kennett
School District Kennett Consolidated
Others
Senior Community No
Tax ID 62-04 -0311.0100
Ownership Fee Simple
Security Features Security System
Read Less
Want to know what your home might be worth? Contact us for a FREE valuation!

Our team is ready to help you sell your home for the highest possible price ASAP

Bought with Cathleen Wilder • Long & Foster Real Estate, Inc.

GET MORE INFORMATION





