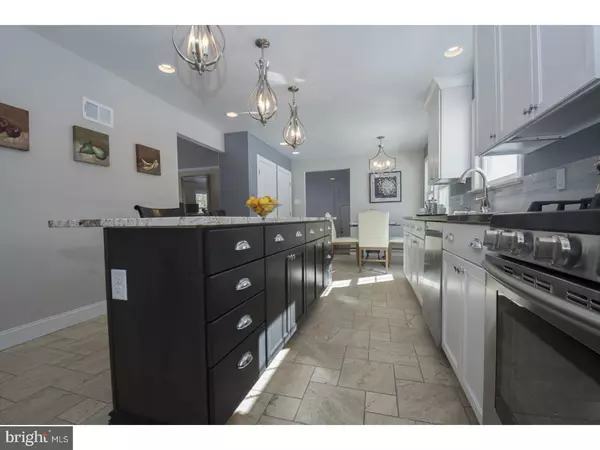$589,900
$579,900
1.7%For more information regarding the value of a property, please contact us for a free consultation.
10 PINE DR Chester Springs, PA 19425
4 Beds
5 Baths
4,200 SqFt
Key Details
Sold Price $589,900
Property Type Single Family Home
Sub Type Detached
Listing Status Sold
Purchase Type For Sale
Square Footage 4,200 sqft
Price per Sqft $140
Subdivision The Pines
MLS Listing ID 1003192287
Sold Date 05/12/17
Style Colonial
Bedrooms 4
Full Baths 4
Half Baths 1
HOA Y/N N
Abv Grd Liv Area 4,200
Originating Board TREND
Year Built 2017
Annual Tax Amount $12,171
Tax Year 2017
Lot Size 1.000 Acres
Acres 1.0
Lot Dimensions 0X0
Property Description
A local, boutique builder has completely RENOVATED and PERFECTED this home for today's lifestyle-look at the NEW PRICE and visit to see the HIGH-END and imported finishes, CUSTOM MILL WORK and QUALITY workmanship for yourself! Just a short drive to major highways, shopping, corporate centers, Marsh Creek and more, it's ideally located on a quiet cul-de-sac street in picturesque Chester Springs. Offering an inviting floor plan that's superb for entertaining or informal gatherings, you'll find so many places you want to spend time. Gleaming hardwood floors flow through the spacious dining room and generous living room, which leads to a private study, ideally situated away from the activity. The state-of-the-art kitchen features furniture-quality cabinetry, exotic Italian granite, 5 burner gas/electric range and stainless steel appliances, exquisite lighting and travertine marble floors. An inviting breakfast area plus separate island provides wonderful space for everyone to gather. Escape to the adjacent family room to relax around the stacked-stone fireplace and enjoy the views outside or into the sun room with charming brick detailing. Upstairs, the beautiful hardwood floors continue throughout. You'll delight in the grand master suite, accentuated by a tray ceiling, walk-in closet and spa-like en suite bath with separate shower, soaking tub and double vanities. The adjoining sitting room provides flexibility to easily convert to a 5th bedroom with closet if needed. A second master bedroom with lavish Carrara marble bath, two other bedrooms and baths, and a conveniently-located laundry room round out the second level. You'll appreciate the energy-efficiency that comes from ALL NEW SYSTEMS (PEX plumbing, water heater, 200 amp electric), a new 30-year roof, two-zone heat and AC, and new Anderson windows throughout. NEW, NEW, NEW...and without the wait of new construction!
Location
State PA
County Chester
Area West Vincent Twp (10325)
Zoning R2
Rooms
Other Rooms Living Room, Dining Room, Primary Bedroom, Bedroom 2, Bedroom 3, Kitchen, Family Room, Bedroom 1, Laundry, Other, Attic
Basement Partial, Fully Finished
Interior
Interior Features Primary Bath(s), Kitchen - Island, Butlers Pantry, Ceiling Fan(s), Kitchen - Eat-In
Hot Water Electric
Heating Propane, Forced Air, Zoned, Energy Star Heating System, Programmable Thermostat
Cooling Central A/C
Flooring Wood, Tile/Brick, Stone
Fireplaces Number 1
Fireplaces Type Stone
Equipment Built-In Range, Oven - Self Cleaning, Dishwasher, Energy Efficient Appliances
Fireplace Y
Window Features Energy Efficient,Replacement
Appliance Built-In Range, Oven - Self Cleaning, Dishwasher, Energy Efficient Appliances
Heat Source Bottled Gas/Propane
Laundry Upper Floor
Exterior
Exterior Feature Patio(s)
Parking Features Inside Access, Garage Door Opener
Garage Spaces 6.0
Water Access N
Roof Type Pitched,Shingle
Accessibility None
Porch Patio(s)
Attached Garage 3
Total Parking Spaces 6
Garage Y
Building
Lot Description Cul-de-sac, Level, Front Yard, Rear Yard, SideYard(s)
Story 2
Foundation Brick/Mortar
Sewer On Site Septic
Water Well
Architectural Style Colonial
Level or Stories 2
Additional Building Above Grade, Shed
Structure Type Cathedral Ceilings,9'+ Ceilings
New Construction Y
Schools
Middle Schools Owen J Roberts
High Schools Owen J Roberts
School District Owen J Roberts
Others
Senior Community No
Tax ID 25-07 -0128
Ownership Fee Simple
Read Less
Want to know what your home might be worth? Contact us for a FREE valuation!

Our team is ready to help you sell your home for the highest possible price ASAP

Bought with Beth A McCarthy • RE/MAX Main Line-West Chester

GET MORE INFORMATION





