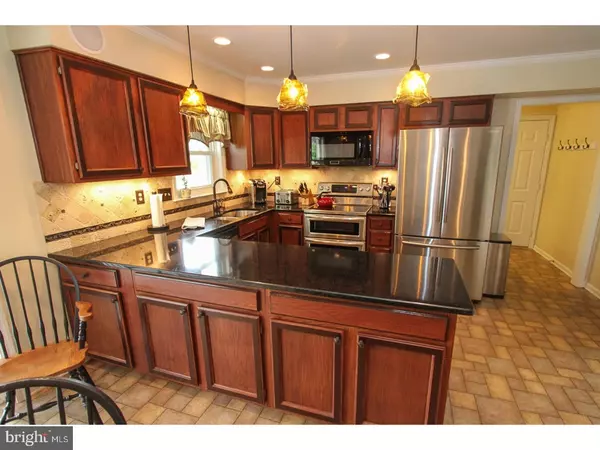$334,000
$329,900
1.2%For more information regarding the value of a property, please contact us for a free consultation.
50 ARROW DR Gilbertsville, PA 19525
4 Beds
3 Baths
2,990 SqFt
Key Details
Sold Price $334,000
Property Type Single Family Home
Sub Type Detached
Listing Status Sold
Purchase Type For Sale
Square Footage 2,990 sqft
Price per Sqft $111
Subdivision Winding Creek
MLS Listing ID 1003161443
Sold Date 08/01/17
Style Colonial
Bedrooms 4
Full Baths 2
Half Baths 1
HOA Y/N N
Abv Grd Liv Area 2,240
Originating Board TREND
Year Built 1989
Annual Tax Amount $5,582
Tax Year 2017
Lot Size 0.656 Acres
Acres 0.66
Lot Dimensions 130
Property Description
Spacious beautiful colonial home with great living & entertainment space that continues to your own outdoor oasis. Formal living room and dining room with crown molding, eat in kitchen with double sink, quatz countertops, tile back splash plus a disposal, microwave, dishwasher and double oven. First floor family room with full brick wall features a fireplace with gas logs. A formal entry featuring the hardwood floors + laundry & powder room complete the first floor. The 2nd floor contains 4 bedrooms & 2 full baths. The basement contains another great entertainment area complete with oak bar and built in surround system. Enter your own private retreat in the rear yard as you step onto a 20x30 covered deck complete with second (dual) sound system and overlooking your own in ground heated pool with water fall. Numerous upgrades include 6 year old energy efficient heat pump, replacement windows including sliders, front porch & siding + exterior lighting and aluminum fencing. All 3 baths have been updated in the last 4 years. Can you say "move in ready"? Make this exceptional property the next place you call home! Settlement after 8/31/17
Location
State PA
County Montgomery
Area Douglass Twp (10632)
Zoning R2
Rooms
Other Rooms Living Room, Dining Room, Primary Bedroom, Bedroom 2, Bedroom 3, Kitchen, Family Room, Bedroom 1, Laundry, Other, Attic
Basement Full, Fully Finished
Interior
Interior Features Primary Bath(s), Skylight(s), Ceiling Fan(s), Wet/Dry Bar, Kitchen - Eat-In
Hot Water Electric
Heating Heat Pump - Electric BackUp, Forced Air
Cooling Central A/C
Flooring Wood, Fully Carpeted, Vinyl, Tile/Brick
Fireplaces Number 1
Fireplaces Type Brick, Gas/Propane
Equipment Oven - Double, Dishwasher, Disposal
Fireplace Y
Window Features Energy Efficient,Replacement
Appliance Oven - Double, Dishwasher, Disposal
Laundry Main Floor
Exterior
Exterior Feature Deck(s), Roof, Porch(es)
Parking Features Garage Door Opener
Garage Spaces 2.0
Fence Other
Pool In Ground
Utilities Available Cable TV
Water Access N
Roof Type Pitched,Shingle
Accessibility None
Porch Deck(s), Roof, Porch(es)
Attached Garage 2
Total Parking Spaces 2
Garage Y
Building
Lot Description Cul-de-sac
Story 2
Sewer Public Sewer
Water Well
Architectural Style Colonial
Level or Stories 2
Additional Building Above Grade, Below Grade, Shed
New Construction N
Schools
High Schools Boyertown Area Jhs-East
School District Boyertown Area
Others
Senior Community No
Tax ID 32-00-00269-086
Ownership Fee Simple
Acceptable Financing Conventional, VA, FHA 203(b), USDA
Listing Terms Conventional, VA, FHA 203(b), USDA
Financing Conventional,VA,FHA 203(b),USDA
Read Less
Want to know what your home might be worth? Contact us for a FREE valuation!

Our team is ready to help you sell your home for the highest possible price ASAP

Bought with Robert Raynor • BHHS Fox & Roach-Collegeville

GET MORE INFORMATION





