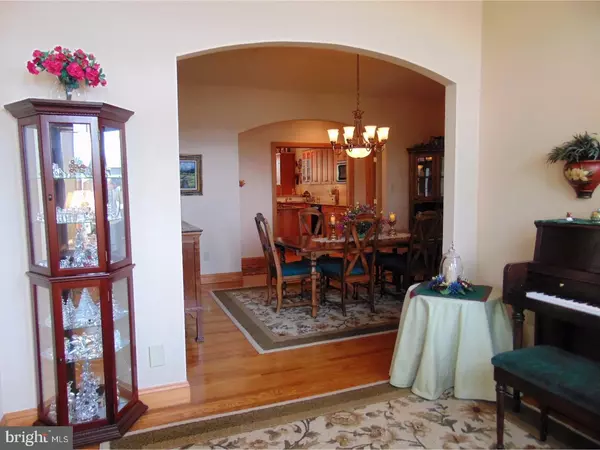$354,000
$369,000
4.1%For more information regarding the value of a property, please contact us for a free consultation.
423 FERN RD Orwigsburg, PA 17961
4 Beds
3 Baths
4,864 SqFt
Key Details
Sold Price $354,000
Property Type Single Family Home
Sub Type Detached
Listing Status Sold
Purchase Type For Sale
Square Footage 4,864 sqft
Price per Sqft $72
Subdivision The Pines
MLS Listing ID 1003137743
Sold Date 08/30/17
Style Ranch/Rambler
Bedrooms 4
Full Baths 2
Half Baths 1
HOA Y/N N
Abv Grd Liv Area 2,864
Originating Board TREND
Year Built 2006
Annual Tax Amount $5,827
Tax Year 2017
Lot Size 0.830 Acres
Acres 0.83
Lot Dimensions .83
Property Description
PRIVACY AT ITS BEST...Exceptional custom built all brick ranch home situated on a quiet cul-de-sac. This home has been maintained with excellence inside and out. Impressive custom kitchen with 56 handle Maple cabinets, Granite counters and upgraded appliances. Quaint Breakfast area overlooking secluded garden. Vaulted ceilings throughout. Formal living room and dining room with hardwood flooring. Open foyer with fireplace. Beautiful Great Room with fireplace. Separate Master Suite with Tray ceiling and gorgeous all tile Master Bath, double sinks. Huge walk in closet. 3 secondary bedrooms with tile bath. Home was built with 2 x 6 construction, Pella triple pane windows. Walk out lower level offers additional 2000 finished square feet. Large recreation room and half bath. Additional detached 2 car all brick garage with wood shop. This home offers all of the upgrades. A must see to appreciate the quality throughout.
Location
State PA
County Schuylkill
Area Deer Lake Boro (13342)
Zoning RES
Rooms
Other Rooms Living Room, Dining Room, Primary Bedroom, Bedroom 2, Bedroom 3, Kitchen, Bedroom 1, Other
Basement Full, Fully Finished
Interior
Interior Features Primary Bath(s), Ceiling Fan(s), Dining Area
Hot Water Electric
Heating Propane
Cooling Central A/C
Flooring Wood, Fully Carpeted, Tile/Brick
Fireplaces Number 1
Fireplaces Type Brick, Gas/Propane
Equipment Oven - Wall, Oven - Double
Fireplace Y
Window Features Energy Efficient
Appliance Oven - Wall, Oven - Double
Heat Source Bottled Gas/Propane
Laundry Main Floor
Exterior
Exterior Feature Patio(s)
Garage Spaces 2.0
Water Access N
Roof Type Shingle
Accessibility None
Porch Patio(s)
Total Parking Spaces 2
Garage Y
Building
Lot Description Front Yard, Rear Yard, SideYard(s)
Story 1
Sewer Public Sewer
Water Public
Architectural Style Ranch/Rambler
Level or Stories 1
Additional Building Above Grade, Below Grade
Structure Type 9'+ Ceilings
New Construction N
Schools
School District Blue Mountain
Others
Senior Community No
Tax ID 42-06-0318.000
Ownership Fee Simple
Acceptable Financing Conventional, VA, FHA 203(b), USDA
Listing Terms Conventional, VA, FHA 203(b), USDA
Financing Conventional,VA,FHA 203(b),USDA
Read Less
Want to know what your home might be worth? Contact us for a FREE valuation!

Our team is ready to help you sell your home for the highest possible price ASAP

Bought with Renee D Marinelli • BHHS Fox & Roach-Allentown

GET MORE INFORMATION





