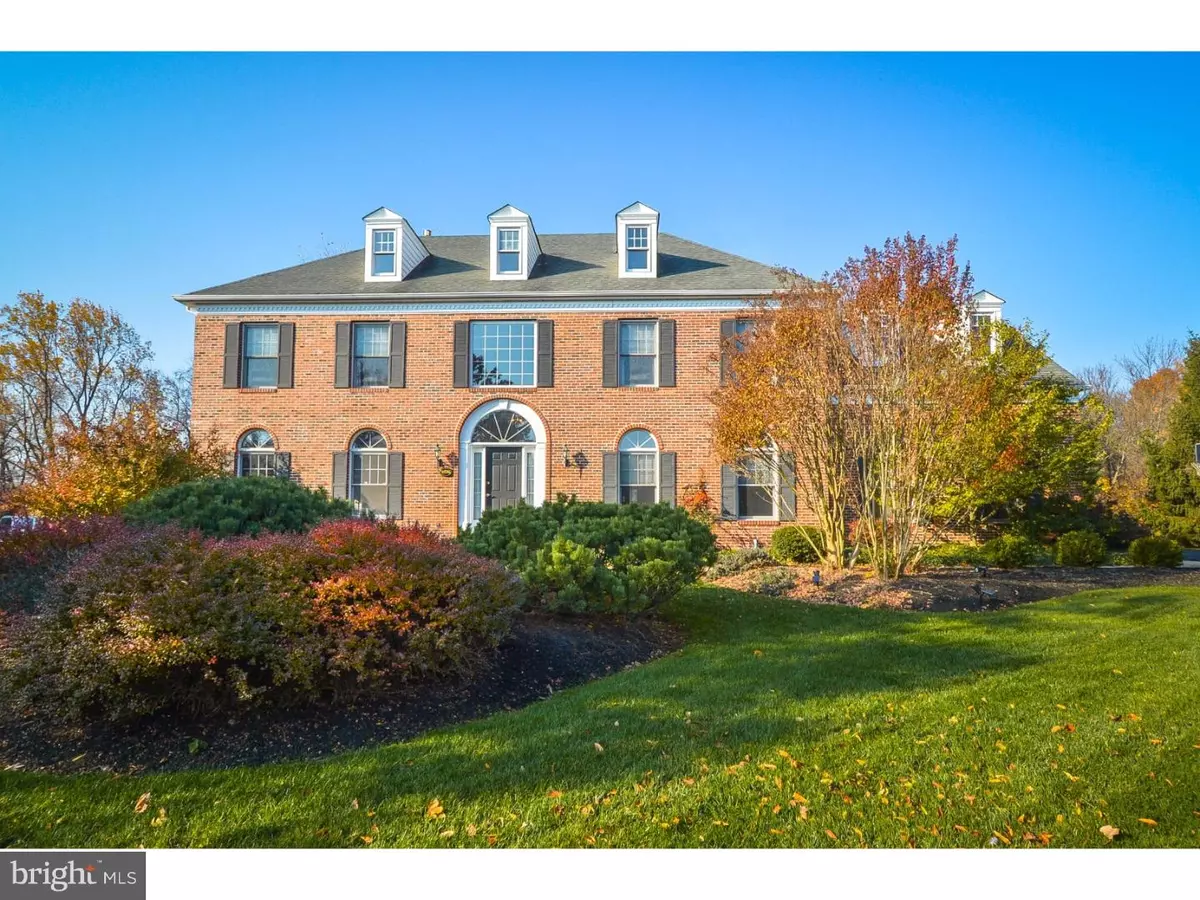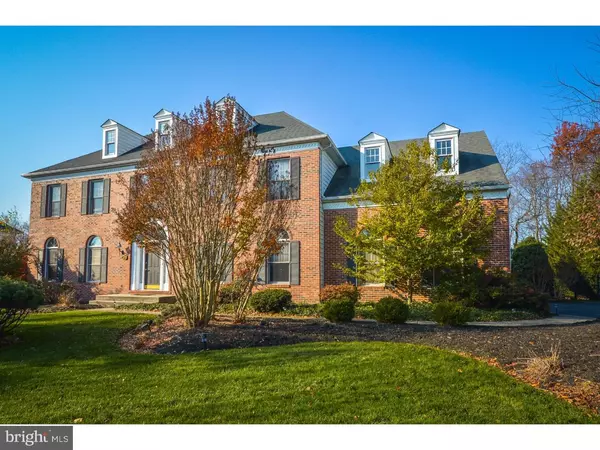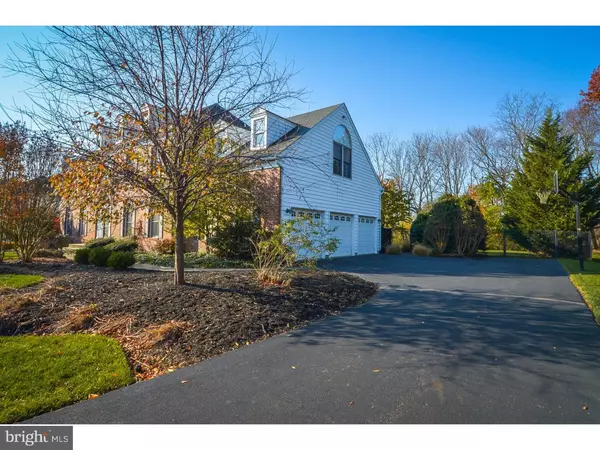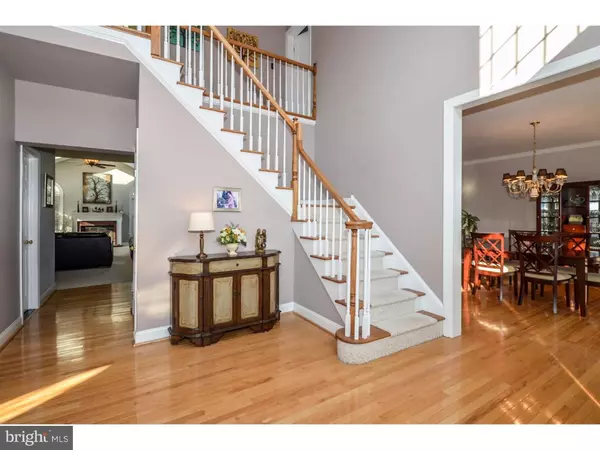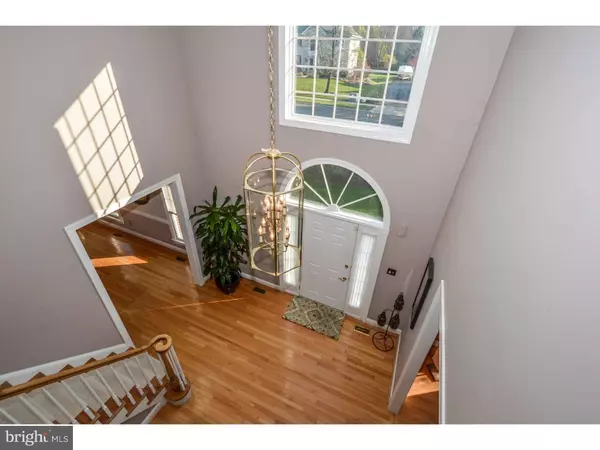$680,200
$699,900
2.8%For more information regarding the value of a property, please contact us for a free consultation.
1575 BROOKFIELD RD Newtown, PA 18940
4 Beds
4 Baths
4,800 SqFt
Key Details
Sold Price $680,200
Property Type Single Family Home
Sub Type Detached
Listing Status Sold
Purchase Type For Sale
Square Footage 4,800 sqft
Price per Sqft $141
Subdivision Leedoms Field At F
MLS Listing ID 1002597065
Sold Date 12/16/16
Style Colonial
Bedrooms 4
Full Baths 3
Half Baths 1
HOA Y/N N
Abv Grd Liv Area 3,800
Originating Board TREND
Year Built 1993
Annual Tax Amount $14,448
Tax Year 2016
Lot Size 0.523 Acres
Acres 0.52
Lot Dimensions 120X190
Property Description
In the sought-after neighborhood of Farmview at Leedoms Field - this stunning Brick-Front Colonial is loaded with custom amenities and upgrades. As you enter into the Foyer, the elegant Turned Staircase and Crown Moulding will impress the most discriminating Buyers. Flanking the Foyer are the Formal Living and Dining Rooms, offering Hardwood Flooring and custom Woodworking. The Library is accessed through French Doors in the Formal Living Room. The heart of the home - the Gourmet Kitchen - showcases Granite Counters, Raised Panel Cabinetry, Premium Appliances and Breakfast Room. Access to the multi-tiered Deck and Patio from the Breakfast Room via French Doors. The Family Room offers a Vaulted Ceiling and Brick Fireplace. Completing this level are a convenient Powder Room, Laundry Room and entrance to the 3-Car Garage. On the Second Level, Four Spacious Bedrooms and Three Full Bathrooms are joined by the opulent Master Bedroom Suite with a spectacular walk in closet featuring California Closets special touch - everything at your fingertips - a must see. On the Finished Lower Level an additional 1000 sq. ft. for a Total of 4800 sq. ft. of living space - WOW!!, enjoy the Rec Room, Billiard Room with Wet Bar and office for multiple users. The back yard has a "Park Like" private setting with a custom In-Ground Pool and Spa offer fair-weather enjoyment. New Roof Scheduled. Award Winning Pennsbury School District. Easy Access to I95, Route 1 and PA Turnpike.
Location
State PA
County Bucks
Area Lower Makefield Twp (10120)
Zoning R1
Rooms
Other Rooms Living Room, Dining Room, Primary Bedroom, Bedroom 2, Bedroom 3, Kitchen, Family Room, Bedroom 1, Other, Attic
Basement Full, Fully Finished
Interior
Interior Features Primary Bath(s), Kitchen - Island, Butlers Pantry, Skylight(s), Ceiling Fan(s), WhirlPool/HotTub, Wet/Dry Bar, Dining Area
Hot Water Natural Gas
Heating Gas, Forced Air
Cooling Central A/C
Flooring Wood, Fully Carpeted, Tile/Brick
Fireplaces Number 1
Fireplaces Type Brick
Equipment Cooktop, Oven - Wall, Oven - Double, Oven - Self Cleaning, Dishwasher, Disposal
Fireplace Y
Appliance Cooktop, Oven - Wall, Oven - Double, Oven - Self Cleaning, Dishwasher, Disposal
Heat Source Natural Gas
Laundry Main Floor
Exterior
Exterior Feature Deck(s), Patio(s)
Parking Features Inside Access, Garage Door Opener
Garage Spaces 6.0
Fence Other
Pool In Ground
Utilities Available Cable TV
Water Access N
Roof Type Pitched,Shingle
Accessibility None
Porch Deck(s), Patio(s)
Attached Garage 3
Total Parking Spaces 6
Garage Y
Building
Lot Description Front Yard, Rear Yard, SideYard(s)
Story 2
Sewer Public Sewer
Water Public
Architectural Style Colonial
Level or Stories 2
Additional Building Above Grade, Below Grade
Structure Type Cathedral Ceilings,9'+ Ceilings,High
New Construction N
Schools
Elementary Schools Quarry Hill
Middle Schools Pennwood
High Schools Pennsbury
School District Pennsbury
Others
Senior Community No
Tax ID 20-072-050
Ownership Fee Simple
Security Features Security System
Acceptable Financing Conventional
Listing Terms Conventional
Financing Conventional
Read Less
Want to know what your home might be worth? Contact us for a FREE valuation!

Our team is ready to help you sell your home for the highest possible price ASAP

Bought with Sheryl L McCloskey • BHHS Fox & Roach -Yardley/Newtown
GET MORE INFORMATION

