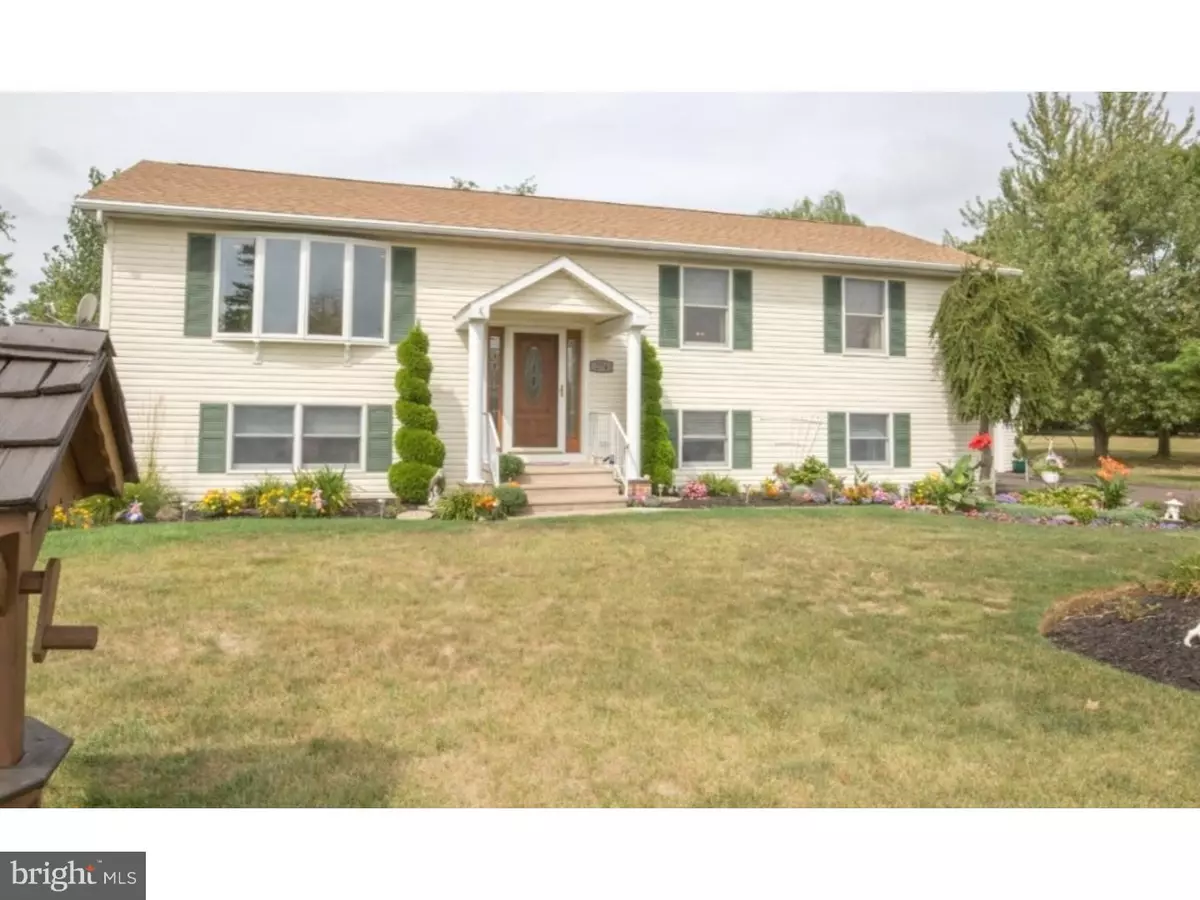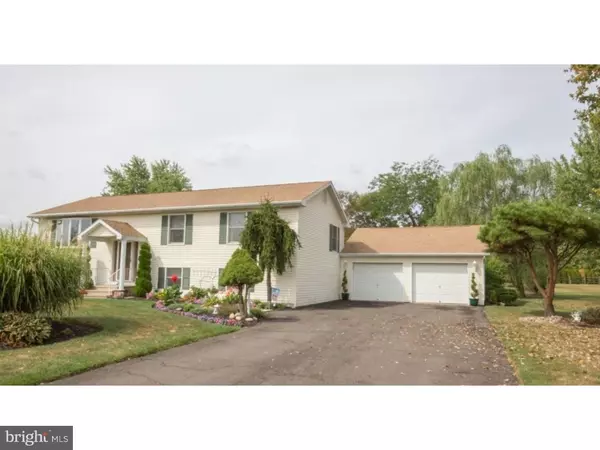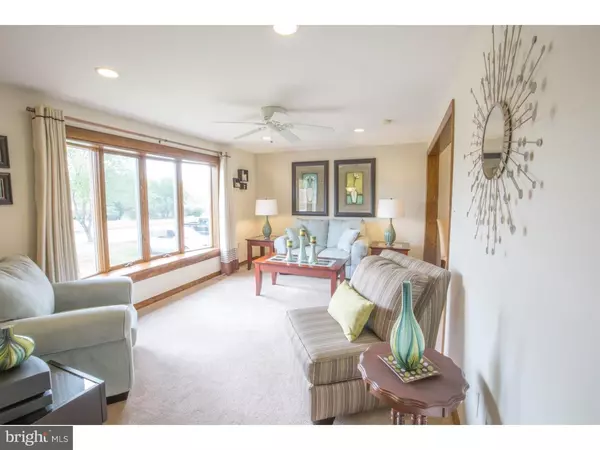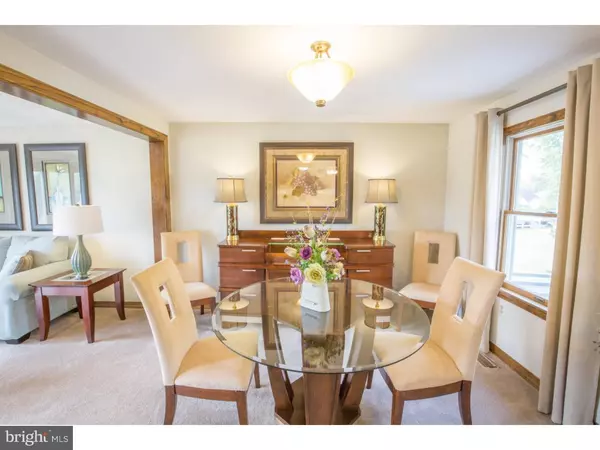$295,000
$299,900
1.6%For more information regarding the value of a property, please contact us for a free consultation.
274 AUBREY DR Quakertown, PA 18951
5 Beds
3 Baths
0.42 Acres Lot
Key Details
Sold Price $295,000
Property Type Single Family Home
Sub Type Detached
Listing Status Sold
Purchase Type For Sale
Subdivision Deer Run Estates
MLS Listing ID 1002590717
Sold Date 12/13/16
Style Colonial,Bi-level
Bedrooms 5
Full Baths 3
HOA Y/N N
Originating Board TREND
Year Built 1988
Annual Tax Amount $5,559
Tax Year 2016
Lot Size 0.420 Acres
Acres 0.42
Lot Dimensions 100X185
Property Description
This is a REALLY NICE house! Immaculate, tastefully decorated and perfectly maintained! Pretty stained glass entry door welcomes guests to the sunny living room with large bay window. The dining room adjoins the eat in kitchen with new granite countertops, pretty oak cabinets, pantry, tile floor and new LG appliances. The main bedroom has a nice sized closet and private updated bath. Two other bedrooms share the sparkling hall bath. Downstairs, you'll find the very comfortable family room with new carpet, gas fireplace with custom mantle and room for all to gather. The 4th bedroom with private bath and 5th bedroom offer flexibility for in-law quarters or office space. The laundry room is large enough to make the chore a breeze! Step outside to enjoy the nearly 1/2 acre lot, covered patio that spans the entire length of the house and a convenient door to the oversized garage. Pretty back yard offers two sheds that are perfect for storing lawn equipment, bicycles and more!
Location
State PA
County Bucks
Area Richland Twp (10136)
Zoning RA
Rooms
Other Rooms Living Room, Dining Room, Primary Bedroom, Bedroom 2, Bedroom 3, Kitchen, Family Room, Bedroom 1, In-Law/auPair/Suite, Laundry, Other, Attic
Basement Full, Fully Finished
Interior
Interior Features Primary Bath(s), Butlers Pantry, Ceiling Fan(s), Sprinkler System, Water Treat System, Stall Shower, Kitchen - Eat-In
Hot Water Electric
Heating Electric, Heat Pump - Electric BackUp, Forced Air, Energy Star Heating System
Cooling Central A/C
Flooring Fully Carpeted, Tile/Brick
Fireplaces Number 1
Fireplaces Type Stone, Gas/Propane
Equipment Built-In Range, Dishwasher, Refrigerator, Disposal, Energy Efficient Appliances, Built-In Microwave
Fireplace Y
Window Features Bay/Bow,Energy Efficient
Appliance Built-In Range, Dishwasher, Refrigerator, Disposal, Energy Efficient Appliances, Built-In Microwave
Heat Source Electric
Laundry Lower Floor
Exterior
Exterior Feature Patio(s)
Parking Features Garage Door Opener, Oversized
Garage Spaces 5.0
Utilities Available Cable TV
Water Access N
Roof Type Pitched,Shingle
Accessibility None
Porch Patio(s)
Attached Garage 2
Total Parking Spaces 5
Garage Y
Building
Lot Description Level
Sewer Public Sewer
Water Well
Architectural Style Colonial, Bi-level
New Construction N
Schools
High Schools Quakertown Community Senior
School District Quakertown Community
Others
Senior Community No
Tax ID 36-035-078
Ownership Fee Simple
Read Less
Want to know what your home might be worth? Contact us for a FREE valuation!

Our team is ready to help you sell your home for the highest possible price ASAP

Bought with Tracy Meyers • RE/MAX Reliance
GET MORE INFORMATION





