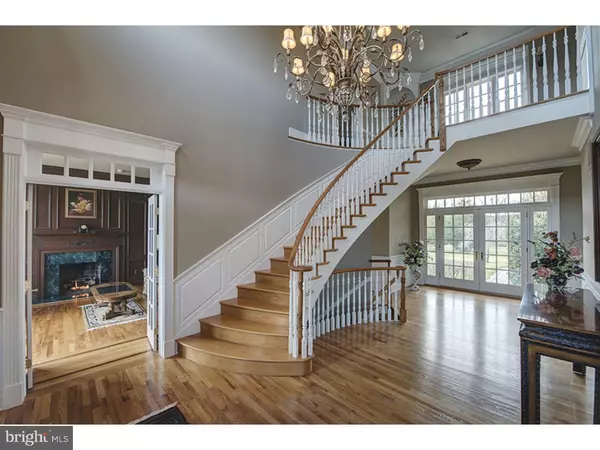$2,050,000
$2,249,500
8.9%For more information regarding the value of a property, please contact us for a free consultation.
6020 ATKINSON RD New Hope, PA 18938
5 Beds
9 Baths
9,555 SqFt
Key Details
Sold Price $2,050,000
Property Type Single Family Home
Sub Type Detached
Listing Status Sold
Purchase Type For Sale
Square Footage 9,555 sqft
Price per Sqft $214
Subdivision None Available
MLS Listing ID 1002582559
Sold Date 04/21/17
Style Colonial
Bedrooms 5
Full Baths 7
Half Baths 2
HOA Fees $208/ann
HOA Y/N Y
Abv Grd Liv Area 6,782
Originating Board TREND
Year Built 2003
Annual Tax Amount $26,657
Tax Year 2017
Lot Size 5.659 Acres
Acres 5.66
Lot Dimensions IRR
Property Description
This special Stone Manor Home truly represents the best of all worlds...an ideal serene and bucolic location that is integrated with exquisite architectural finishes and state of the art construction. The home has many luxurious appointments including extensive and intricate mill work, solid interior doors, 10' first & 9' second floor ceilings, hardwoods on all floors, 5 fireplaces, Coiffered ceiling in Family Room, gracious curved stair case in Foyer that also serves Lower Level. The first floor consists of a Gourmet Kitchen, Breakfast Room, Living Room, Dining Room, Gathering Room, Paneled Library, First Floor Guest Bedroom with Full Bath, 2 Powder Rooms and Laundry Rm. The Second Floor consists of an opulent Main Bedroom Suite with sumptuous Bath and sun filled Sitting Room overlooking the magnificent grounds, 4 additional Bedrooms with in Suite Baths and a very large Bonus Room. There is a full, finished walk-out Lower Level with a 2nd Kitchen, Gathering area with stone fireplace, Wine Cellar, Theater Room, Billiards Room, Wet bar & full Bath. There are "walk up" stairs to the third floor that can be finished as well. This home was lovingly designed and custom built by the current owners. Every detail was thought out and executed to perfection. Freshly painted throughout! The setting of the home is well situated on over 5 acres of rolling hills with meadow and a pond view. It is also only minutes to New Hope, Doylestown and Newtown. The grounds are impeccable and are reminiscent of a "park" like setting that includes paver walkways, patios, parking court and specimen plantings. Incredible views from every window. If you are contemplating building your own home, this estate property would be difficult to replicate at this asking price.
Location
State PA
County Bucks
Area Solebury Twp (10141)
Zoning R2
Rooms
Other Rooms Living Room, Dining Room, Primary Bedroom, Bedroom 2, Bedroom 3, Kitchen, Family Room, Bedroom 1, In-Law/auPair/Suite, Laundry, Other, Attic
Basement Full, Outside Entrance, Fully Finished
Interior
Interior Features Primary Bath(s), Kitchen - Island, Butlers Pantry, Central Vacuum, 2nd Kitchen, Wet/Dry Bar, Stall Shower, Dining Area
Hot Water Propane
Heating Propane, Radiant
Cooling Central A/C
Flooring Wood, Tile/Brick
Fireplaces Type Marble
Equipment Cooktop, Oven - Wall, Oven - Double, Oven - Self Cleaning, Dishwasher, Refrigerator, Disposal, Built-In Microwave
Fireplace N
Window Features Bay/Bow
Appliance Cooktop, Oven - Wall, Oven - Double, Oven - Self Cleaning, Dishwasher, Refrigerator, Disposal, Built-In Microwave
Heat Source Bottled Gas/Propane
Laundry Main Floor, Upper Floor
Exterior
Exterior Feature Patio(s)
Parking Features Inside Access, Garage Door Opener, Oversized
Garage Spaces 3.0
Water Access N
Roof Type Pitched,Shingle
Accessibility None
Porch Patio(s)
Attached Garage 3
Total Parking Spaces 3
Garage Y
Building
Story 2
Sewer On Site Septic
Water Well
Architectural Style Colonial
Level or Stories 2
Additional Building Above Grade, Below Grade
Structure Type Cathedral Ceilings,9'+ Ceilings
New Construction N
Schools
School District New Hope-Solebury
Others
HOA Fee Include Common Area Maintenance
Senior Community No
Tax ID 41-035-011
Ownership Fee Simple
Acceptable Financing Conventional
Listing Terms Conventional
Financing Conventional
Read Less
Want to know what your home might be worth? Contact us for a FREE valuation!

Our team is ready to help you sell your home for the highest possible price ASAP

Bought with Mindy H Grossinger • Corcoran Sawyer Smith

GET MORE INFORMATION





