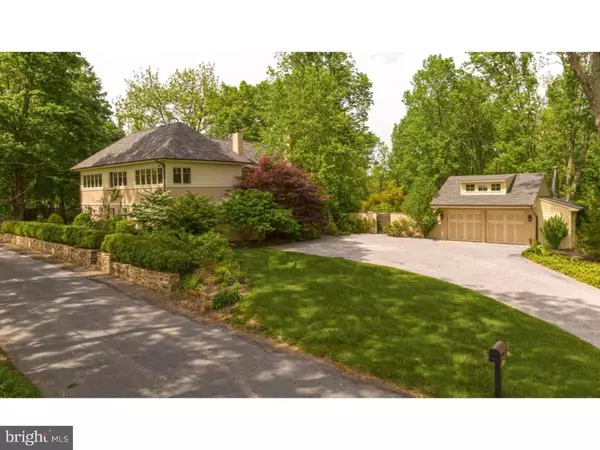$1,050,000
$1,129,000
7.0%For more information regarding the value of a property, please contact us for a free consultation.
2718 CREAMERY RD New Hope, PA 18938
3 Beds
4 Baths
2.07 Acres Lot
Key Details
Sold Price $1,050,000
Property Type Single Family Home
Sub Type Detached
Listing Status Sold
Purchase Type For Sale
MLS Listing ID 1002570769
Sold Date 02/04/16
Style Contemporary
Bedrooms 3
Full Baths 4
HOA Y/N N
Originating Board TREND
Year Built 1943
Annual Tax Amount $8,774
Tax Year 2015
Lot Size 2.071 Acres
Acres 2.07
Property Description
PRICE REDUCTION! This unique three bedroom/convertible four bedroom home, located in the heart of Solebury, is surrounded by conserved land on three sides and was designed by an IM Pei-trained architect from the outside in to capture the stunning long-distance views while providing light-filled living areas that flow naturally for entertaining. The design melds contemporary arts and craft and Frank Lloyd Wright style. The large living room with a gas fireplace and built-in cabinets and bar area has windows that frame open Aquetong Preserve land. The spacious dining room has a fireplace and glassy walkout to a bluestone terrace that commands the backyard. The kitchen offers high end stainless steel appliances, including a six burner Viking gas range, and granite countertops. Enjoy views of the expansive lawn and woodlands from the adjoining breakfast room that is steps from a built-in Viking gas BBQ grill. A study/office, den and refrigerated wine closet complete the main floor. Each of three bedrooms offers complete privacy, roomy closets and luxurious ensuite bathrooms; the library could be easily repurposed into a fourth bedroom. The lush natural landscape of the surrounding property features bluestone and stucco walled terraces perfect for relaxing, a large (18' x 40') Anthony & Sylvan pool with bluestone deck, and outside "rooms" that include an herb garden centered on a burbling fountain. A new septic system is sized for five bedrooms, and there is a new electrical panel. A complete renovation in 2004 added Buderus furnace and hot water, a water treatment system. and mostly new plumbing and electrical wiring, in addition to Pella windows/French doors and extensive new finishes that include wool Couristan carpeting; Italian ceramic, limestone and slate tile and cherry-stained wood floors; built-in bookshelves, lateral file drawers, and a living room bar. A detached garage was renovated and expanded. This property has an automatic standby generator and deer fencing. All this and yet less than 10 minutes to New Hope and Lambertville, 20 to Doylestown and Flemington, 45 to Princeton and 90 minutes to Manhattan. Priced to sell.
Location
State PA
County Bucks
Area Solebury Twp (10141)
Zoning R2
Direction Southeast
Rooms
Other Rooms Living Room, Dining Room, Primary Bedroom, Bedroom 2, Kitchen, Family Room, Bedroom 1, Other, Attic
Interior
Interior Features Primary Bath(s), Butlers Pantry, Ceiling Fan(s), Air Filter System, Water Treat System, Wet/Dry Bar, Stall Shower, Dining Area
Hot Water Propane
Heating Propane, Hot Water, Forced Air, Radiant, Zoned, Programmable Thermostat
Cooling Central A/C
Flooring Wood, Fully Carpeted, Tile/Brick, Stone
Fireplaces Type Stone, Non-Functioning
Equipment Oven - Double, Commercial Range, Dishwasher
Fireplace N
Window Features Energy Efficient
Appliance Oven - Double, Commercial Range, Dishwasher
Heat Source Bottled Gas/Propane
Laundry Upper Floor
Exterior
Exterior Feature Patio(s), Balcony
Parking Features Garage Door Opener
Garage Spaces 5.0
Fence Other
Pool In Ground
Utilities Available Cable TV
Roof Type Pitched,Shingle
Accessibility None
Porch Patio(s), Balcony
Total Parking Spaces 5
Garage Y
Building
Lot Description Sloping, Open, Trees/Wooded, Front Yard, Rear Yard, SideYard(s)
Story 2
Foundation Slab
Sewer On Site Septic
Water Well
Architectural Style Contemporary
Level or Stories 2
Structure Type Cathedral Ceilings,9'+ Ceilings
New Construction N
Schools
Middle Schools New Hope-Solebury
High Schools New Hope-Solebury
School District New Hope-Solebury
Others
Tax ID 41-013-087-001
Ownership Fee Simple
Security Features Security System
Acceptable Financing Conventional
Listing Terms Conventional
Financing Conventional
Read Less
Want to know what your home might be worth? Contact us for a FREE valuation!

Our team is ready to help you sell your home for the highest possible price ASAP

Bought with Sherry L Poley • BHHS Fox & Roach-New Hope
GET MORE INFORMATION





