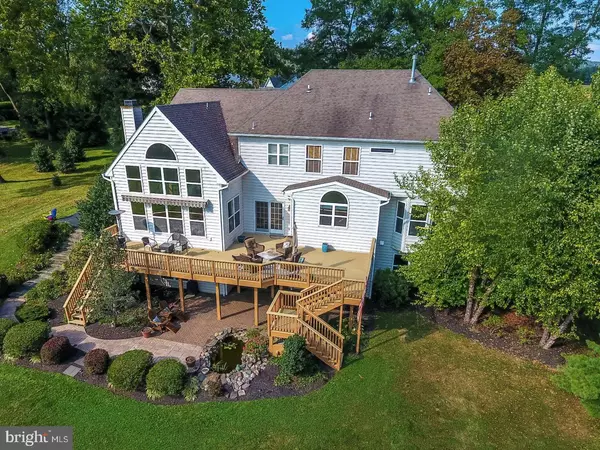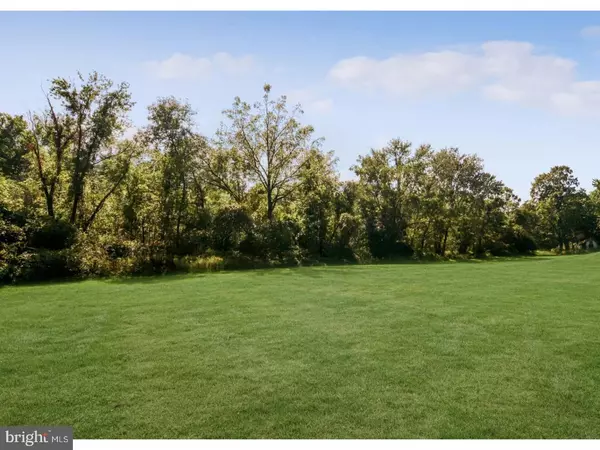$662,500
$675,000
1.9%For more information regarding the value of a property, please contact us for a free consultation.
202 GREEN VALLEY RD Exton, PA 19341
4 Beds
4 Baths
4,031 SqFt
Key Details
Sold Price $662,500
Property Type Single Family Home
Sub Type Detached
Listing Status Sold
Purchase Type For Sale
Square Footage 4,031 sqft
Price per Sqft $164
Subdivision Swedesford Woods
MLS Listing ID 1001229617
Sold Date 11/29/17
Style Colonial,Traditional
Bedrooms 4
Full Baths 3
Half Baths 1
HOA Fees $30/ann
HOA Y/N Y
Abv Grd Liv Area 4,031
Originating Board TREND
Year Built 2000
Annual Tax Amount $9,154
Tax Year 2017
Lot Size 0.520 Acres
Acres 0.52
Lot Dimensions /
Property Description
Welcome to the lifestyle you deserve---stylish builder's model home showcasing flat, lush yards & gardens backing to quiet woods.....PLUS a desirable location in "Swedesford Woods" adjacent to the Exton Park/Chester Valley Trail & around the corner to shopping, dining, train station, Rtes 100/202/Philly/DE/more! Beautiful brick elevation (no stucco/no worries!). Dramatic two-story Reception Foyer w/hardwoods; wood balustered turned staircase; palladian wndw; dual coat clsts. Office/Den w/french drs; spacious LR; and DR w/more hardwoods, bumped-out bay window area, custom millwork. Such an open lay-out! Gourmet Eat-In Kitchen is the builder's showcase: crafted inlaid cabinetry w/rope trim; carved wood hood over vented gas range; glass dr curios; tile backsplash; oversized sit-up breakfast bar w/cabinets; granite counters; stainless steel high-end appliances & dual wall ovens & new dshwshr; hardwoods; pantry storage. Plus a Breakfast Rm w/doors to the Deck & yards. Oversized Family Rm boasts a soaring cathedral ceiling & wall of sun-filled wndws, and mantled gas fireplace flanked by more wndws. This floor has a Powder Rm, and don't miss the Valet Laundry Rm w/its own french dr to the outside; extra cabinets; new countertop; utility sink; coat clst; access to the drywalled 3-Car Garage w/electronic openers/keypad entry. Bonus back staircase leads to second floor and the Master Suite showcasing: plantation shutters; double drs into large Sitting Rm; Bdrm w/tray ceiling/ceiling fan; spa-inspired Full Bath w/granite counters/soaking tub/private WC/tiled flrs & shower; a large clothes closet; plus a huge 14x12 walk-in Dressing Room Closet furnished with the extra storage & organizers you crave plus a window for natural lighting! Down the hall: en-suite Bdrm w/Full Bath; two more Bdrms (all w/ample closets); hall Full Bath. Approx. 1700 sq ft Walk-Out Basement has: slider drs plus 3 extra sets of wndws; is partially dry-walled by the builder w/built-in speakers; plus has so much conceivable space for great rm/media rm/game rm/fitness area. The exterior is a gorgeous oasis: extended oversized Deck (w/automated awning!) has two sets of stairs down to the new stamped concrete walkways and the brick paver Patio w/serene koi pond w/waterfall; shrub & tree & flower gardens; hook-up for hot tub. All overlooking flat, grassy yards backing to bucolic woods. More: speaker & security systems; invisible fence; West Chester Schls/low taxes/close to everywhere you want to be!
Location
State PA
County Chester
Area West Whiteland Twp (10341)
Zoning R1
Rooms
Other Rooms Living Room, Dining Room, Primary Bedroom, Bedroom 2, Bedroom 3, Kitchen, Family Room, Bedroom 1, Laundry, Other, Attic
Basement Full, Outside Entrance
Interior
Interior Features Primary Bath(s), Kitchen - Island, Butlers Pantry, Ceiling Fan(s), Dining Area
Hot Water Natural Gas
Heating Gas, Forced Air
Cooling Central A/C
Flooring Wood, Fully Carpeted, Tile/Brick
Fireplaces Number 1
Fireplaces Type Gas/Propane
Equipment Built-In Range, Oven - Wall, Oven - Double, Oven - Self Cleaning, Dishwasher, Disposal
Fireplace Y
Window Features Bay/Bow
Appliance Built-In Range, Oven - Wall, Oven - Double, Oven - Self Cleaning, Dishwasher, Disposal
Heat Source Natural Gas
Laundry Main Floor
Exterior
Exterior Feature Deck(s), Patio(s)
Parking Features Inside Access, Garage Door Opener
Garage Spaces 6.0
Utilities Available Cable TV
Water Access N
Accessibility None
Porch Deck(s), Patio(s)
Attached Garage 3
Total Parking Spaces 6
Garage Y
Building
Lot Description Level, Front Yard, Rear Yard, SideYard(s)
Story 2
Sewer Public Sewer
Water Public
Architectural Style Colonial, Traditional
Level or Stories 2
Additional Building Above Grade
Structure Type Cathedral Ceilings,9'+ Ceilings,High
New Construction N
Schools
Elementary Schools Exton
Middle Schools J.R. Fugett
High Schools West Chester East
School District West Chester Area
Others
Senior Community No
Tax ID 41-05 -0070.1000
Ownership Fee Simple
Security Features Security System
Read Less
Want to know what your home might be worth? Contact us for a FREE valuation!

Our team is ready to help you sell your home for the highest possible price ASAP

Bought with Douglas S Strickland • Keller Williams Real Estate -Exton

GET MORE INFORMATION





