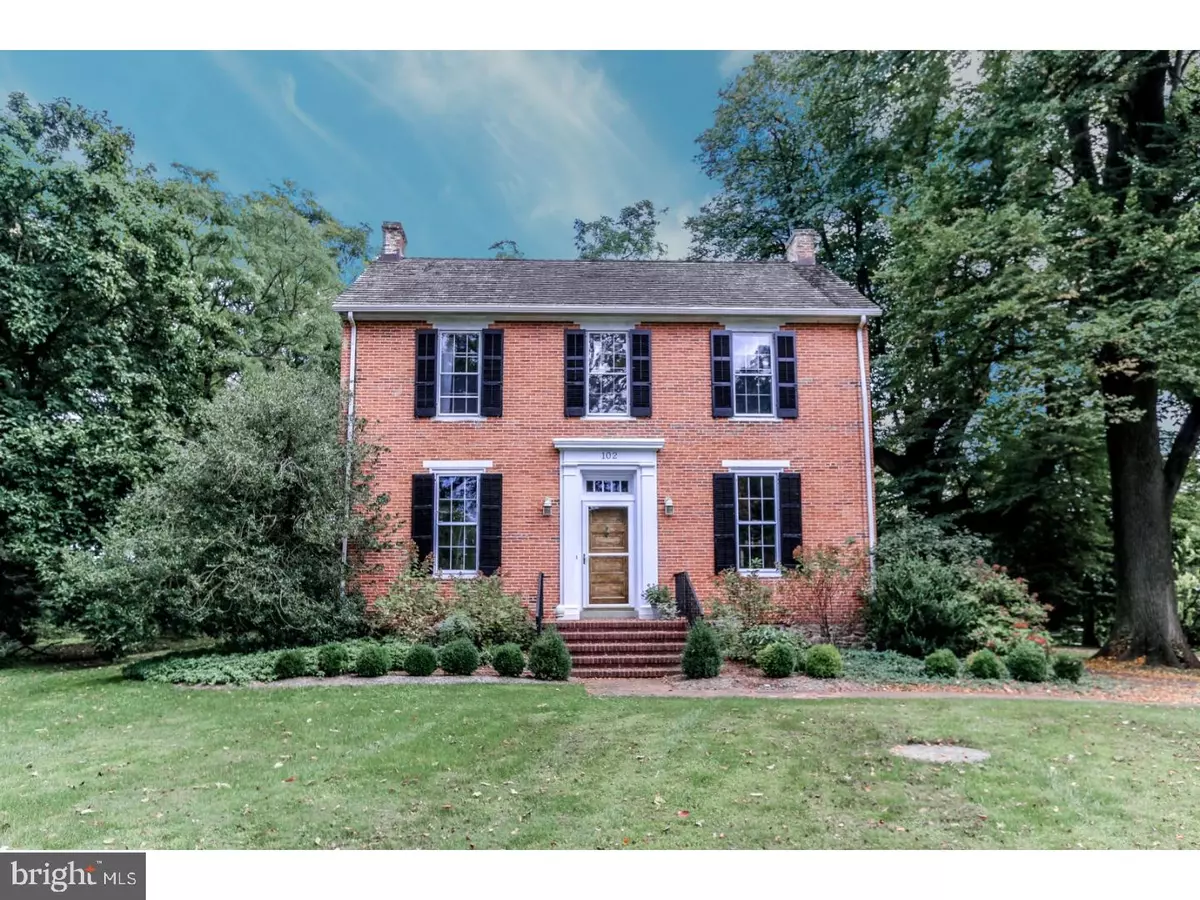$600,000
$625,000
4.0%For more information regarding the value of a property, please contact us for a free consultation.
102 PENNFIELD DR Kennett Square, PA 19348
4 Beds
2 Baths
1.66 Acres Lot
Key Details
Sold Price $600,000
Property Type Single Family Home
Sub Type Detached
Listing Status Sold
Purchase Type For Sale
Subdivision Penn Field
MLS Listing ID 1001228925
Sold Date 12/08/17
Style Colonial
Bedrooms 4
Full Baths 2
HOA Fees $62/ann
HOA Y/N Y
Originating Board TREND
Year Built 1726
Annual Tax Amount $8,877
Tax Year 2017
Lot Size 1.661 Acres
Acres 1.66
Lot Dimensions 0X0
Property Description
Historic home lovers... "Rebel Hall" is a classic Chester Country Federal style brick colonial where elegance, history, & modern convenience collide. Situated on a bucolic tree lined property this home, once owned by William Penn's daughter, Letitia, has a long history dating back to the 1790s. Rebel Hall has also been rumored to be part of the underground railroad and steeped in history of the era. The grand entrance with its gracious five panel wood door welcomes you to the traditional center hall with original wood floors and staircase. The entry hall is flanked by the living room (or possible library/music room) and a large dining room featuring the original federal style windows and glass which provide views of the surrounding property and great for seating a holiday crowd. Beyond the center hall is a beautifully and tastefully renovated farmhouse kitchen featuring soapstone counter tops, a large island, great cabinet space for storage, a two sided fireplace that opens to the warm family room and all with a large eat in area for quiet informal dinners. The first floor also offers a full bath and renovated with a fashionable brick wall and easy access to use for the pool. Off the kitchen in one direction is the large high ceiling cozy family room and the other opens to a sunroom with a black and white checked floor with plenty of room to use as an additional dining space or reading room or studio. The second floor is bright and light with an elegant master bedroom and three additional bedrooms. The bathroom is large and modern and features a full tub and stall shower. There is a walk-up attic with potential for additional living space. The basement is bright with recreation area and several subbasement areas with great potential for a wine cellar. There is a 3 car detached garage with wonderful storage, as well as a separate pool house with limitless possibilities as an art studio or woodshop. The in-ground pool completes the picture for his lovely, move-in ready home. The home is in impeccable condition and offers comfortable spaces and gracious appointments. Updated systems with central air-conditioning. Conveniently located minutes south of Kennett Square borough with its shops and restaurants and a quick ride to Wilmington & West Chester.
Location
State PA
County Chester
Area Kennett Twp (10362)
Zoning R2
Rooms
Other Rooms Living Room, Dining Room, Primary Bedroom, Bedroom 2, Bedroom 3, Kitchen, Family Room, Bedroom 1, Laundry, Other, Attic
Basement Full, Unfinished
Interior
Interior Features Kitchen - Island, Butlers Pantry, Ceiling Fan(s), Stall Shower, Kitchen - Eat-In
Hot Water Propane
Heating Oil, Propane, Forced Air
Cooling Central A/C
Flooring Wood, Tile/Brick
Fireplaces Type Brick
Equipment Built-In Range, Oven - Self Cleaning, Dishwasher, Refrigerator, Built-In Microwave
Fireplace N
Appliance Built-In Range, Oven - Self Cleaning, Dishwasher, Refrigerator, Built-In Microwave
Heat Source Oil, Bottled Gas/Propane
Laundry Upper Floor
Exterior
Exterior Feature Patio(s)
Parking Features Garage Door Opener
Garage Spaces 6.0
Fence Other
Pool In Ground
Utilities Available Cable TV
Water Access N
Roof Type Pitched,Wood
Accessibility None
Porch Patio(s)
Total Parking Spaces 6
Garage Y
Building
Lot Description Level, Open, Trees/Wooded, Front Yard, Rear Yard, SideYard(s)
Story 2
Foundation Stone
Sewer On Site Septic
Water Well
Architectural Style Colonial
Level or Stories 2
Additional Building Barn/Farm Building
Structure Type Cathedral Ceilings,9'+ Ceilings
New Construction N
Schools
School District Kennett Consolidated
Others
HOA Fee Include Common Area Maintenance
Senior Community No
Tax ID 62-06 -0031
Ownership Fee Simple
Security Features Security System
Read Less
Want to know what your home might be worth? Contact us for a FREE valuation!

Our team is ready to help you sell your home for the highest possible price ASAP

Bought with Ady McGowan • BHHS Fox & Roach-Wayne

GET MORE INFORMATION





