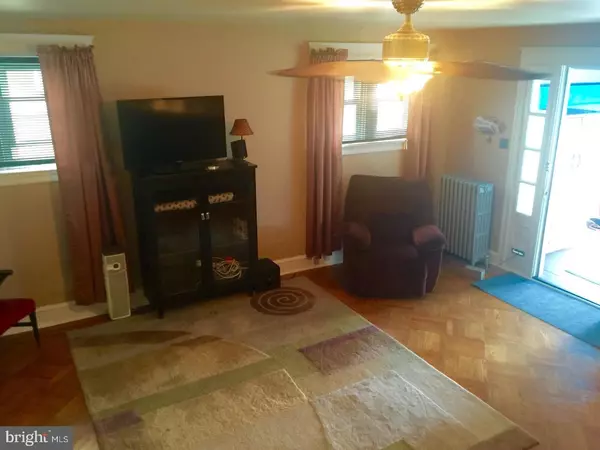$114,900
$119,900
4.2%For more information regarding the value of a property, please contact us for a free consultation.
260 WABASH AVE Lansdowne, PA 19050
3 Beds
1 Bath
1,364 SqFt
Key Details
Sold Price $114,900
Property Type Single Family Home
Sub Type Twin/Semi-Detached
Listing Status Sold
Purchase Type For Sale
Square Footage 1,364 sqft
Price per Sqft $84
Subdivision None Available
MLS Listing ID 1000914875
Sold Date 12/20/17
Style Colonial
Bedrooms 3
Full Baths 1
HOA Y/N N
Abv Grd Liv Area 1,364
Originating Board TREND
Year Built 1927
Annual Tax Amount $3,586
Tax Year 2017
Lot Size 2,396 Sqft
Acres 0.06
Lot Dimensions 24X106
Property Description
Come and see this Lovely English Tudor Twin found in much desired Lansdowne Township. This home shows a true Pride of Ownership. From the stunning curb appeal to the meticulous condition on the inside. Step in through the bright and charming enclosed front porch w/ tons of natural light and great from relaxing while reading a book. From the porch step into the spacious formal living room with gorgeous par-kay floors w/ walnut inlay, brick fireplace, & nice high ceilings. Formal dining room offers tons of space for entertaining family and friends, freshly painted and offers lots of natural light from the large newly installed replacement windows. The kitchen has been updated with newer cabinets and offers simplicity and style. Walk up wide staircase that leads to 3 spacious bedrooms and full center hall bath. Partially finished basement with laundry space, utility closet and entrance to a spacious garage. The garage is large enough for 2 cars w/ one automatic door lift. This property offer many features including newer replacement windows, roof installed in 2007, heater installed in 2002, freshly painted throughout, and much more! Covenant to public transportation, and local shopping. Don't let this one slip away!
Location
State PA
County Delaware
Area Lansdowne Boro (10423)
Zoning RESID
Rooms
Other Rooms Living Room, Dining Room, Primary Bedroom, Bedroom 2, Kitchen, Family Room, Basement, Bedroom 1, Other
Basement Full
Interior
Hot Water Natural Gas
Heating Gas, Hot Water
Cooling None
Flooring Wood
Fireplaces Number 1
Fireplaces Type Brick
Fireplace Y
Window Features Replacement
Heat Source Natural Gas
Laundry Basement
Exterior
Garage Spaces 3.0
Roof Type Flat,Pitched
Accessibility None
Attached Garage 1
Total Parking Spaces 3
Garage Y
Building
Lot Description Front Yard
Story 2
Foundation Stone
Sewer Public Sewer
Water Public
Architectural Style Colonial
Level or Stories 2
Additional Building Above Grade
Structure Type 9'+ Ceilings
New Construction N
Schools
High Schools Penn Wood
School District William Penn
Others
Senior Community No
Tax ID 23-00-03249-00
Ownership Fee Simple
Acceptable Financing Conventional, VA, FHA 203(b)
Listing Terms Conventional, VA, FHA 203(b)
Financing Conventional,VA,FHA 203(b)
Read Less
Want to know what your home might be worth? Contact us for a FREE valuation!

Our team is ready to help you sell your home for the highest possible price ASAP

Bought with Danita C Perkins • Keller Williams Real Estate - Media
GET MORE INFORMATION





