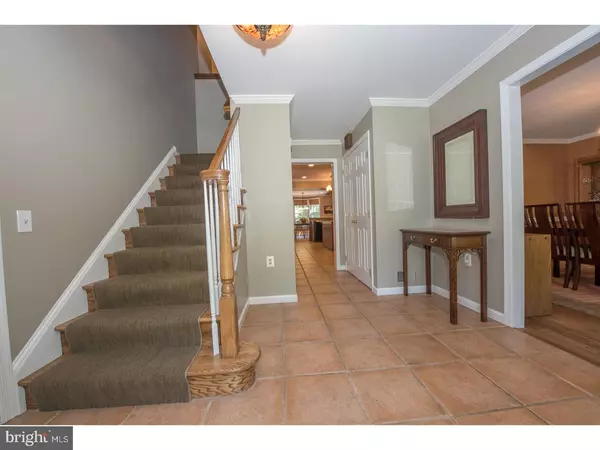$853,000
$835,000
2.2%For more information regarding the value of a property, please contact us for a free consultation.
1497 CANTERBURY LN Berwyn, PA 19312
5 Beds
4 Baths
3,398 SqFt
Key Details
Sold Price $853,000
Property Type Single Family Home
Sub Type Detached
Listing Status Sold
Purchase Type For Sale
Square Footage 3,398 sqft
Price per Sqft $251
Subdivision Green Hills
MLS Listing ID 1000438001
Sold Date 11/30/17
Style Colonial
Bedrooms 5
Full Baths 3
Half Baths 1
HOA Y/N N
Abv Grd Liv Area 3,398
Originating Board TREND
Year Built 1978
Annual Tax Amount $10,109
Tax Year 2017
Lot Size 0.550 Acres
Acres 0.55
Lot Dimensions 000X0000
Property Description
Move Right In - All the renovating has been done in this fabulous Two Story Center Hall Colonial in Easttown Township and the Award-Winning Tredyffrin/Easttown School District. Additional 1000 sq.ft., plus Designer Features added to original model in 2011. Extras include Hardwood Floors throughout, newer energy efficient windows, Custom Built-ins, Decorative Window Treatments and Lighting Fixtures, ceiling fans, and new HVAC with 2- zoned heating/cooling. Walk into a spacious center hall with Stone Flooring. French Doors open to large Study with custom built-ins and cabinetry. Additional French Doors lead to Living Room with wood burning brick Fireplace. An adjoining large Family Room has Custom built-in bar, extra large TV compartment, display shelves and cabinets, and a French Door with large double sidelight floor to ceiling windows that leads out to fabulous wrap-around Deck. Family room opens to an awesome Kitchen with Cherry Cabinets, Granite Counters, designer tiled backsplash, large island, pantry, and stone flooring. Breakfast room with large triple bay window and a door to deck and hot tub. Sunny bright Dining Room is off the kitchen. Powder Room with vessel sink and a large Laundry Room with tub. Inside entrance from garage to mudroom complete the first floor. The Second Floor features a large Master Bedroom with two walk-in closets and an additional Office, with built-ins, that can be used as a dressing room. Master Bath has heated floors, an over-sized state-of-the-art jetted Shower with beautifully tiled floor, walls, and ceiling. There are 4 additional Bedrooms and 2 additional updated Bathrooms with built-in storage and vanities. Bedrooms and Hall are all Hardwood flooring. Lower level - finished with rubber gym flooring ? has main room that can be used as a workout room/man cave/large playroom, plus 2nd room that can be an office/library. There is a large Professionally Landscaped fenced-in backyard that backs to a Nature Preserve - you can use that hot tub with lots of privacy. Attached two-car Garage with floor to ceiling storage cabinets. Minutes from transportation, shopping, major highways, restaurants, and airport. All this in Easttown Township and a #1 Rated School District in Pennsylvania
Location
State PA
County Chester
Area Easttown Twp (10355)
Zoning R1
Rooms
Other Rooms Living Room, Dining Room, Primary Bedroom, Bedroom 2, Bedroom 3, Bedroom 5, Kitchen, Family Room, Bedroom 1, Laundry, Other, Office, Attic
Basement Full
Interior
Interior Features Primary Bath(s), Kitchen - Island, Butlers Pantry, Ceiling Fan(s), WhirlPool/HotTub, Air Filter System, Wet/Dry Bar, Stall Shower, Dining Area
Hot Water Electric
Heating Forced Air
Cooling Central A/C
Flooring Wood, Stone
Fireplaces Number 1
Equipment Cooktop, Oven - Wall, Oven - Double, Oven - Self Cleaning, Dishwasher, Disposal
Fireplace Y
Window Features Bay/Bow
Appliance Cooktop, Oven - Wall, Oven - Double, Oven - Self Cleaning, Dishwasher, Disposal
Heat Source Oil
Laundry Main Floor
Exterior
Exterior Feature Deck(s)
Garage Spaces 2.0
Fence Other
Utilities Available Cable TV
Water Access N
Accessibility None
Porch Deck(s)
Attached Garage 2
Total Parking Spaces 2
Garage Y
Building
Lot Description Level
Story 2
Sewer Public Sewer
Water Public
Architectural Style Colonial
Level or Stories 2
Additional Building Above Grade
New Construction N
Schools
Elementary Schools Beaumont
Middle Schools Tredyffrin-Easttown
High Schools Conestoga Senior
School District Tredyffrin-Easttown
Others
Senior Community No
Tax ID 55-04B-0014
Ownership Fee Simple
Read Less
Want to know what your home might be worth? Contact us for a FREE valuation!

Our team is ready to help you sell your home for the highest possible price ASAP

Bought with Iadviga Sventskaia • BHHS Fox & Roach - Haverford Sales Office
GET MORE INFORMATION





