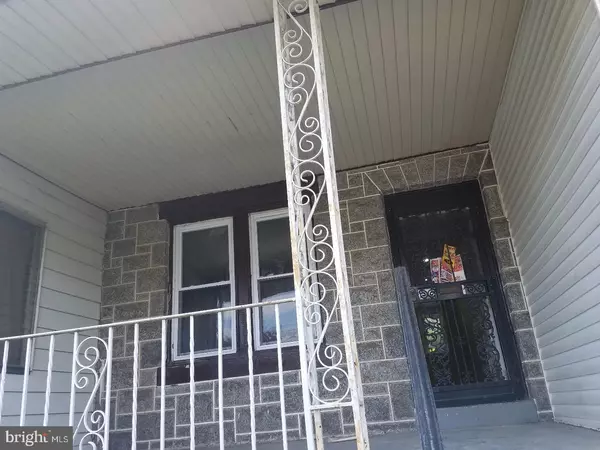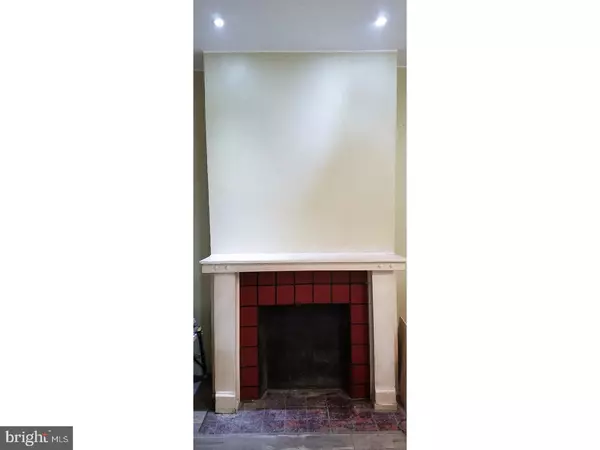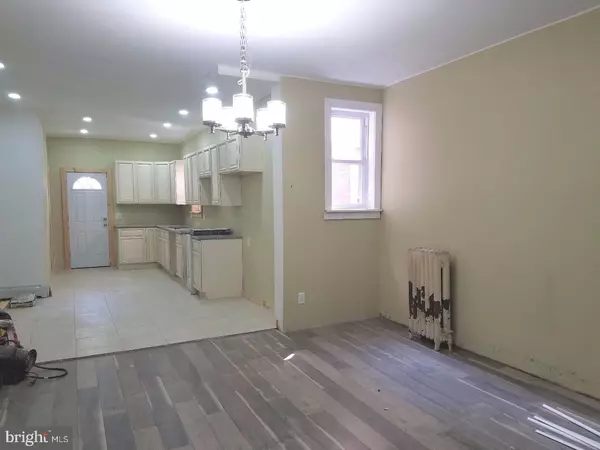$118,000
$125,000
5.6%For more information regarding the value of a property, please contact us for a free consultation.
716 S 60TH ST Philadelphia, PA 19143
4 Beds
1 Bath
1,444 SqFt
Key Details
Sold Price $118,000
Property Type Townhouse
Sub Type Interior Row/Townhouse
Listing Status Sold
Purchase Type For Sale
Square Footage 1,444 sqft
Price per Sqft $81
Subdivision Cobbs Creek
MLS Listing ID 1000308721
Sold Date 12/15/17
Style Straight Thru
Bedrooms 4
Full Baths 1
HOA Y/N N
Abv Grd Liv Area 1,444
Originating Board TREND
Year Built 1920
Annual Tax Amount $1,258
Tax Year 2017
Lot Size 1,566 Sqft
Acres 0.04
Lot Dimensions 16X100
Property Description
If you have a client that has a FHA 203k or an investor who is looking to hold a property for residual income, than this may be the property for them. This property is a incomplete flip, about just about finished. The property is an open floor concept with a new gray oak laminate flooring, ceiling fan & glass and chrome chandelier in the dining room, along with recessed lighting throughout. The kitchen has new 36 inch cabinet in a cream color, granite counter tops and ceramic tile flooring. As you walk upstairs, there is new carpet in the hallways and bedrooms. All bedrooms have closet space, the master and back bedroom each have two closets. The bath has ceramic tile on the floor and shower areas with a decorative tiles, new lighting and a skylight which brightens up the whole bathroom. Check out this opportunity in the Cobbs Creek area.
Location
State PA
County Philadelphia
Area 19143 (19143)
Zoning RSA5
Rooms
Other Rooms Living Room, Dining Room, Primary Bedroom, Bedroom 2, Bedroom 3, Kitchen, Bedroom 1
Basement Full, Unfinished
Interior
Interior Features Skylight(s), Ceiling Fan(s), Kitchen - Eat-In
Hot Water Natural Gas
Heating Radiator, Baseboard - Hot Water
Cooling None
Flooring Fully Carpeted, Tile/Brick
Fireplaces Type Non-Functioning
Fireplace N
Window Features Replacement
Heat Source Natural Gas
Laundry Basement
Exterior
Water Access N
Roof Type Flat
Accessibility None
Garage N
Building
Story 2
Sewer Public Sewer
Water Public
Architectural Style Straight Thru
Level or Stories 2
Additional Building Above Grade
Structure Type 9'+ Ceilings
New Construction N
Schools
School District The School District Of Philadelphia
Others
Senior Community No
Tax ID 033206510
Ownership Fee Simple
Security Features Security System
Read Less
Want to know what your home might be worth? Contact us for a FREE valuation!

Our team is ready to help you sell your home for the highest possible price ASAP

Bought with Paulette N Ahmad • KW Philly

GET MORE INFORMATION





