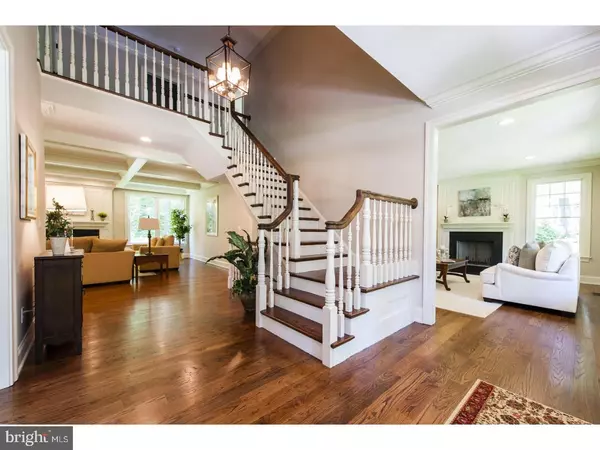$1,475,000
$1,595,000
7.5%For more information regarding the value of a property, please contact us for a free consultation.
204 COUNTRY RD Berwyn, PA 19312
5 Beds
6 Baths
0.98 Acres Lot
Key Details
Sold Price $1,475,000
Property Type Single Family Home
Sub Type Detached
Listing Status Sold
Purchase Type For Sale
Subdivision None Available
MLS Listing ID 1000289495
Sold Date 10/17/17
Style Colonial
Bedrooms 5
Full Baths 5
Half Baths 1
HOA Y/N N
Originating Board TREND
Year Built 2017
Annual Tax Amount $2,754
Tax Year 2017
Lot Size 0.981 Acres
Acres 0.98
Lot Dimensions 0X 0
Property Description
NEW PRICE...Your wait is over to finding the perfect new construction home that was masterfully created by Blue Water Home and is completely finished and ready for you to enjoy. Move right in to this magnificent beauty that is truly a one- of -a-kind custom home finished with exclusive details and finishes that put it in a class of its own. This gem gracefully blends into an established tree lined neighborhood where other new construction homes have been built and sold at a higher value. This is your chance to own a house that you have always dreamed of living in, at an AMAZING price and the opportunity to put your personal stamp on it by finishing the basement. This is the best valued new construction custom home in TE, as it sits one a one acre lot with over 5,000 sq ft of exquisitely finished space with an open floor plan that is conducive to today's active lifestyle. It features 5 Bedrooms with 4 Full and one half Bath, with a First Floor Bedroom and Bath if needed or Office. The First Floor boasts gleaming hardwood floors thruout gracefully carrying you from room to room where one will utilize all the livable space on a daily basis. As you enter, streaming natural light floods the two story Foyer that is flanked by Living and Dining Rooms and leads you into magnificent Great Room and adjoining Breakfast Area and gourmet Kitchen. The natural flow of this space is guaranteed to be enjoyed on a daily basis and perfect for entertaining as we all know every party ends up in the Kitchen! This gourmet Kitchen will be a true treat to enjoy as it boasts magnificent high end appliances, large island with marble countertops, gorgeous custom cabinetry and opens to Wet Bar, Powder Room, and Mudroom off of the three car attached Garage. A beautiful staircase leads you to the Second Floor where a gorgeous Master Suite awaits with beautiful Master Bath, walk in closets, and private outdoor balcony. There is another ensuite Bedroom and Bath, with 3rd and 4th Bedrooms connected by a Jack and Jill Bath. Don't miss this perfectly sized home with a modern day open floor plan in a wonderful neighborhood in sought after Tredyffrin- Easttown township!!
Location
State PA
County Chester
Area Easttown Twp (10355)
Zoning R1
Rooms
Other Rooms Living Room, Dining Room, Primary Bedroom, Bedroom 2, Bedroom 3, Kitchen, Family Room, Bedroom 1, Attic
Basement Full
Interior
Interior Features Primary Bath(s), Kitchen - Island, Ceiling Fan(s), Wet/Dry Bar, Dining Area
Hot Water Natural Gas
Heating Forced Air, Zoned
Cooling Central A/C
Flooring Wood, Fully Carpeted, Tile/Brick, Marble
Fireplaces Number 1
Equipment Oven - Self Cleaning, Commercial Range, Dishwasher, Refrigerator, Disposal, Built-In Microwave
Fireplace Y
Appliance Oven - Self Cleaning, Commercial Range, Dishwasher, Refrigerator, Disposal, Built-In Microwave
Heat Source Natural Gas
Laundry Upper Floor
Exterior
Exterior Feature Patio(s), Porch(es)
Parking Features Inside Access, Garage Door Opener
Garage Spaces 6.0
Fence Other
Utilities Available Cable TV
Water Access N
Roof Type Pitched,Shingle
Accessibility None
Porch Patio(s), Porch(es)
Attached Garage 3
Total Parking Spaces 6
Garage Y
Building
Lot Description Level, Open, Front Yard, Rear Yard, SideYard(s)
Story 2
Foundation Concrete Perimeter
Sewer Public Sewer
Water Public
Architectural Style Colonial
Level or Stories 2
Structure Type Cathedral Ceilings,9'+ Ceilings,High
New Construction Y
Schools
Elementary Schools Beaumont
Middle Schools Tredyffrin-Easttown
High Schools Conestoga Senior
School District Tredyffrin-Easttown
Others
Senior Community No
Tax ID 55-02 -0046
Ownership Fee Simple
Security Features Security System
Acceptable Financing Conventional
Listing Terms Conventional
Financing Conventional
Read Less
Want to know what your home might be worth? Contact us for a FREE valuation!

Our team is ready to help you sell your home for the highest possible price ASAP

Bought with Susan M Blumenthal • BHHS Fox & Roach Wayne-Devon

GET MORE INFORMATION





