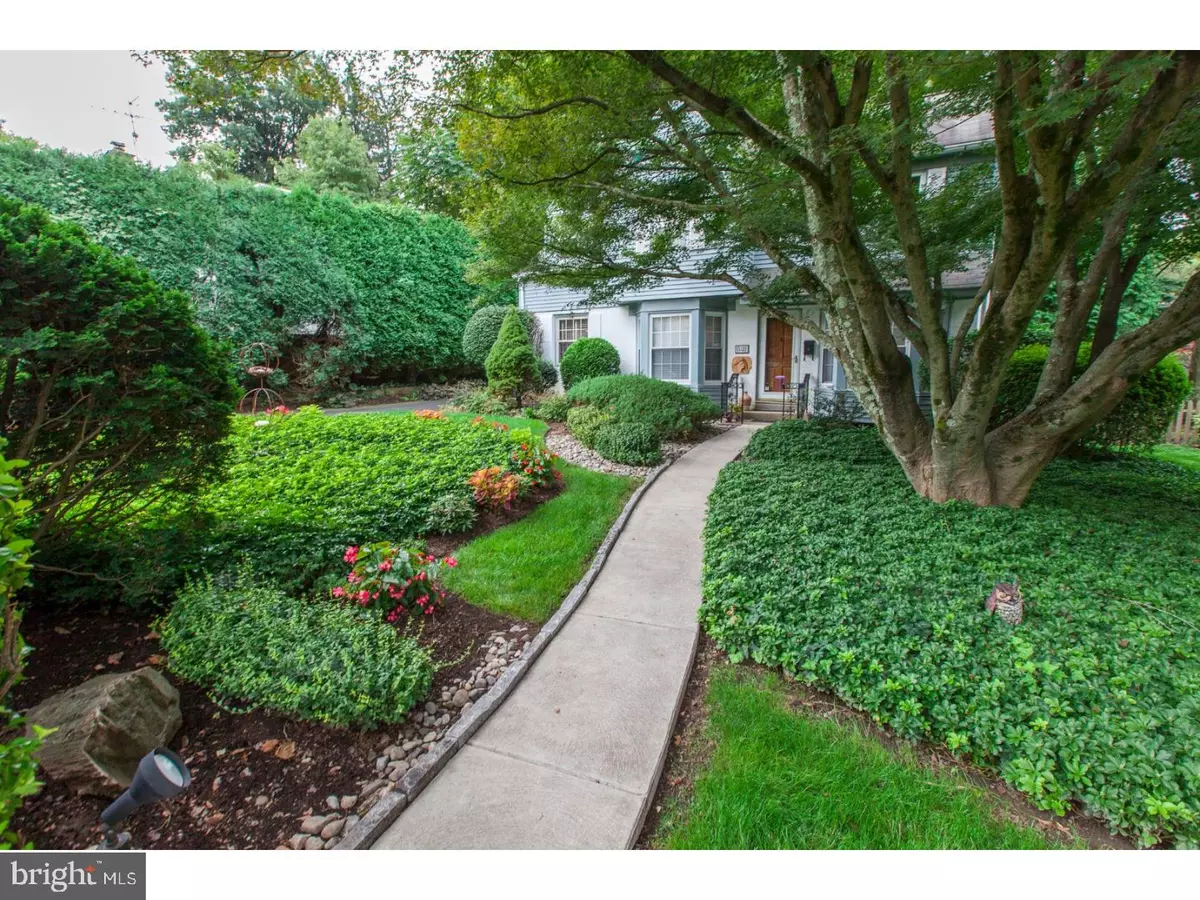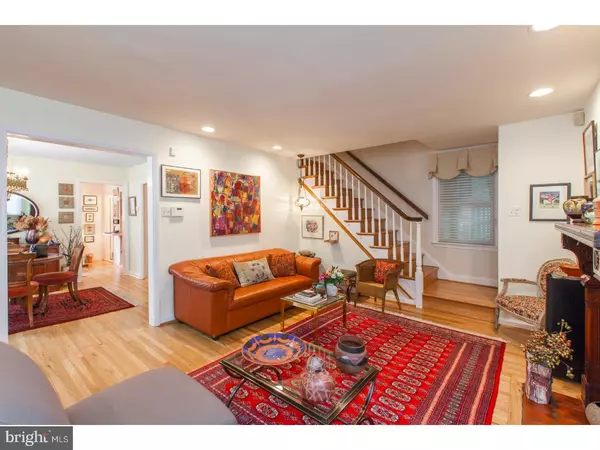$289,000
$289,000
For more information regarding the value of a property, please contact us for a free consultation.
840 WIDENER RD Elkins Park, PA 19027
3 Beds
2 Baths
1,439 SqFt
Key Details
Sold Price $289,000
Property Type Single Family Home
Sub Type Detached
Listing Status Sold
Purchase Type For Sale
Square Footage 1,439 sqft
Price per Sqft $200
Subdivision Elkins Park
MLS Listing ID 1000283737
Sold Date 12/01/17
Style Colonial
Bedrooms 3
Full Baths 2
HOA Y/N N
Abv Grd Liv Area 1,439
Originating Board TREND
Year Built 1955
Annual Tax Amount $7,937
Tax Year 2017
Lot Size 8,050 Sqft
Acres 0.18
Lot Dimensions 61
Property Description
Picture Perfect!! This darling totally upgraded 3 bedroom 2 bath single has it all! Manicured grounds. Lovely gardens accent new cement walkway. Automatic outside lighting. Hardwood floors throughout. Newer windows. Fireside sunlit living room. Exquisite curved wood mantel. Inviting formal dining room with stunning bay window. Gourmet kitchen opens to bright cozy den for contemporary life styles. Updated full bath. Fantastic sunroom addition overlooks lush flat fenced backyard and brick paver patio. Upstairs you'll find 3 spacious bedrooms and another updated bath. An abundance of windows and inspiration views. Large cheerful finished basement with organized laundry. Impeccably maintained this home features NEW A/C, NEW Heater, NEW Hot Water Heater and NEW whole house Generator!! Located close to the train and merely a 20 minute ride to center city. Surrounded by upscale shopping and dining. Walking distance to the Creekside Coop. Quick drive to Whole Foods and Trader Joe's. Near great schools, universities and hospitals. A sensational home in a sensational neighborhood!!
Location
State PA
County Montgomery
Area Cheltenham Twp (10631)
Zoning R5
Rooms
Other Rooms Living Room, Dining Room, Primary Bedroom, Bedroom 2, Kitchen, Family Room, Bedroom 1, Sun/Florida Room, Laundry, Other
Basement Full, Fully Finished
Interior
Interior Features Kitchen - Eat-In
Hot Water Natural Gas
Heating Hot Water
Cooling Central A/C
Flooring Wood, Fully Carpeted, Tile/Brick
Fireplaces Number 1
Equipment Built-In Range, Oven - Self Cleaning, Dishwasher, Disposal
Fireplace Y
Window Features Bay/Bow,Replacement
Appliance Built-In Range, Oven - Self Cleaning, Dishwasher, Disposal
Heat Source Natural Gas
Laundry Basement
Exterior
Exterior Feature Patio(s)
Garage Spaces 3.0
Fence Other
Utilities Available Cable TV
Water Access N
Accessibility None
Porch Patio(s)
Total Parking Spaces 3
Garage N
Building
Lot Description Level, Front Yard, Rear Yard, SideYard(s)
Story 2
Sewer Public Sewer
Water Public
Architectural Style Colonial
Level or Stories 2
Additional Building Above Grade
New Construction N
Schools
School District Cheltenham
Others
Senior Community No
Tax ID 31-00-28711-004
Ownership Fee Simple
Security Features Security System
Read Less
Want to know what your home might be worth? Contact us for a FREE valuation!

Our team is ready to help you sell your home for the highest possible price ASAP

Bought with Philip Winicov • RE/MAX Executive Realty
GET MORE INFORMATION





