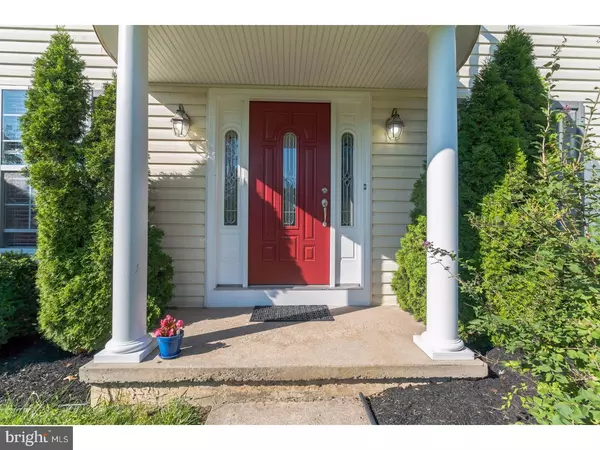$435,000
$435,000
For more information regarding the value of a property, please contact us for a free consultation.
1666 LATCH STRING LN Hatfield, PA 19440
4 Beds
3 Baths
2,200 SqFt
Key Details
Sold Price $435,000
Property Type Single Family Home
Sub Type Detached
Listing Status Sold
Purchase Type For Sale
Square Footage 2,200 sqft
Price per Sqft $197
Subdivision None Available
MLS Listing ID 1000281007
Sold Date 12/11/17
Style Colonial
Bedrooms 4
Full Baths 2
Half Baths 1
HOA Y/N N
Abv Grd Liv Area 2,200
Originating Board TREND
Year Built 1993
Annual Tax Amount $5,754
Tax Year 2017
Lot Size 0.460 Acres
Acres 0.46
Lot Dimensions 256
Property Description
Welcome to 1666 Latch String Ln a 4 bedroom, 2.5 bath updated, center hall colonial. This home has many upgrades/features on the main floor: hardwood floors throughout the first floor, custom built in storage in the living room (currently used as toy room/office space), a recently updated kitchen features new cabinets, granite counters and new appliances, fireplace in family room located off the kitchen, laundry room, dining room, powder room. The oversized 2 car garage leads into a mudroom which makes for a nice transition. Upstairs you will find the 4 bedrooms and 2 full baths. Both bathrooms have been recently upgraded with tile floors. The master bedroom has an updated bathroom and walk in closet. The basement offers plenty of storage and the ability for you to finish off the space should you need the extra square footage. A patio and swing-set highlight the backyard space. This home is conveniently located within walking distance to the Hatfield Pool and School Road Park. It is also just minutes from routes, 309, 63 and the northeast extension of the PA turnpike. Other updates include: new hot water heater (2015), new driveway (2016), rebuild of the top 7 feet of the chimney (2016), air ducts fully cleaned (2017) Call today to schedule your showing.
Location
State PA
County Montgomery
Area Hatfield Twp (10635)
Zoning RA1
Rooms
Other Rooms Living Room, Dining Room, Primary Bedroom, Bedroom 2, Bedroom 3, Kitchen, Family Room, Bedroom 1
Basement Full
Interior
Interior Features Kitchen - Island, Dining Area
Hot Water Electric
Heating Electric
Cooling Central A/C
Fireplaces Number 1
Fireplace Y
Heat Source Electric
Laundry Main Floor
Exterior
Garage Spaces 5.0
Water Access N
Accessibility None
Attached Garage 2
Total Parking Spaces 5
Garage Y
Building
Story 2
Sewer Public Sewer
Water Public
Architectural Style Colonial
Level or Stories 2
Additional Building Above Grade
New Construction N
Schools
School District North Penn
Others
Senior Community No
Tax ID 35-00-05390-561
Ownership Fee Simple
Read Less
Want to know what your home might be worth? Contact us for a FREE valuation!

Our team is ready to help you sell your home for the highest possible price ASAP

Bought with Mariel A Gniewoz • RE/MAX Realty Group-Lansdale

GET MORE INFORMATION





