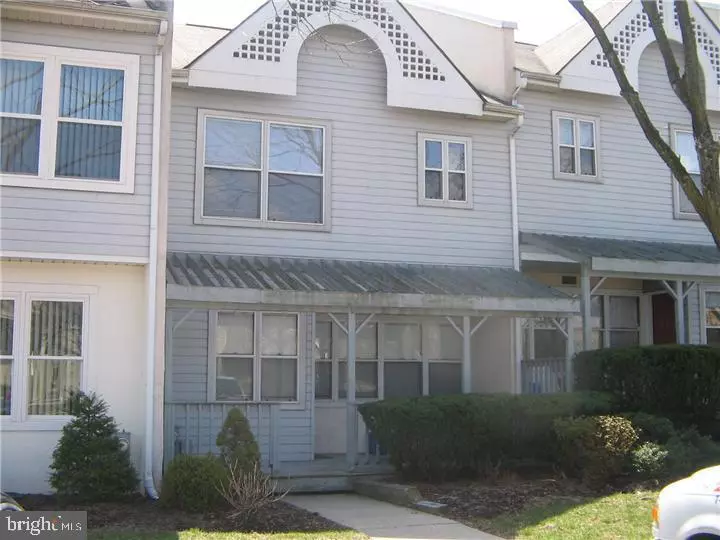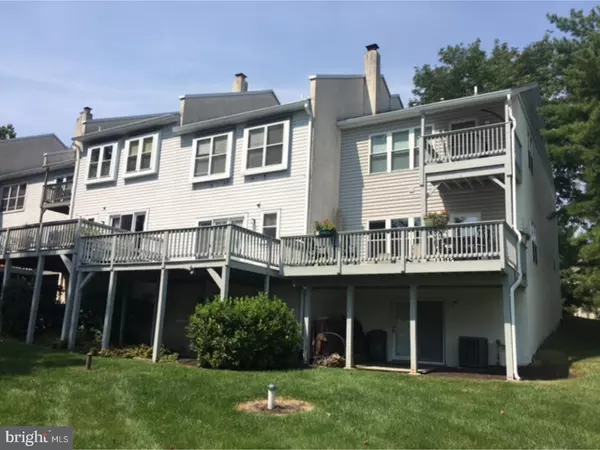$193,000
$199,900
3.5%For more information regarding the value of a property, please contact us for a free consultation.
106 BARLEY SHEAF DR East Norriton, PA 19403
2 Beds
3 Baths
1,802 SqFt
Key Details
Sold Price $193,000
Property Type Townhouse
Sub Type Interior Row/Townhouse
Listing Status Sold
Purchase Type For Sale
Square Footage 1,802 sqft
Price per Sqft $107
Subdivision Barley Sheaf
MLS Listing ID 1000273349
Sold Date 11/09/17
Style Colonial
Bedrooms 2
Full Baths 2
Half Baths 1
HOA Fees $222/mo
HOA Y/N Y
Abv Grd Liv Area 1,552
Originating Board TREND
Year Built 1987
Annual Tax Amount $4,743
Tax Year 2017
Lot Size 2,719 Sqft
Acres 0.06
Lot Dimensions 20X135
Property Description
Barley Sheaf a wonderful Townhome Community located in East Norriton Township just minutes away from Plymouth Meeting, King of Prussia and Philadelphia area. Just a few steps from Norristown Farm Park a 690 acre park with a walking and biking trails and walking distance to the New "Einstein Hospital". On the first floor the Builder eliminated the fireplace and now affords an extra large living room with a wide open design that leads to a large eat-in kitchen and sliders to an elevated deck overlooking the protected space. The second floor has a unique 2 large bedroom suite design...each has their own private bathroom. Plenty of closet storage in this home. Basement is a walk-out partially finished and ready to entertain your friends. The Homeowners Association includes the following: Exterior Building Maintenance, Lawn Maintenance, Snow Removal and Trash Removal. You couldn't ask for a more convenient location. Selling as-is condition all inspections welcomed.
Location
State PA
County Montgomery
Area East Norriton Twp (10633)
Zoning CR
Rooms
Other Rooms Living Room, Dining Room, Primary Bedroom, Kitchen, Family Room, Bedroom 1, Laundry, Attic
Basement Full, Outside Entrance
Interior
Interior Features Primary Bath(s), Kitchen - Eat-In
Hot Water Electric
Heating Forced Air
Cooling Central A/C
Flooring Fully Carpeted, Vinyl
Equipment Oven - Self Cleaning, Dishwasher, Disposal
Fireplace N
Appliance Oven - Self Cleaning, Dishwasher, Disposal
Heat Source Natural Gas
Laundry Lower Floor
Exterior
Exterior Feature Deck(s), Porch(es)
Utilities Available Cable TV
Water Access N
Roof Type Pitched,Shingle
Accessibility None
Porch Deck(s), Porch(es)
Garage N
Building
Lot Description Irregular, Front Yard, Rear Yard
Story 2
Foundation Concrete Perimeter
Sewer Public Sewer
Water Public
Architectural Style Colonial
Level or Stories 2
Additional Building Above Grade, Below Grade
New Construction N
Schools
Elementary Schools Paul V Fly
Middle Schools East Norriton
High Schools Norristown Area
School District Norristown Area
Others
HOA Fee Include Common Area Maintenance,Ext Bldg Maint,Lawn Maintenance,Snow Removal,Trash
Senior Community No
Tax ID 33-00-07883-103
Ownership Condominium
Acceptable Financing Conventional, VA, FHA 203(b)
Listing Terms Conventional, VA, FHA 203(b)
Financing Conventional,VA,FHA 203(b)
Read Less
Want to know what your home might be worth? Contact us for a FREE valuation!

Our team is ready to help you sell your home for the highest possible price ASAP

Bought with Joanne B Messerschmidt • Coldwell Banker Realty
GET MORE INFORMATION





