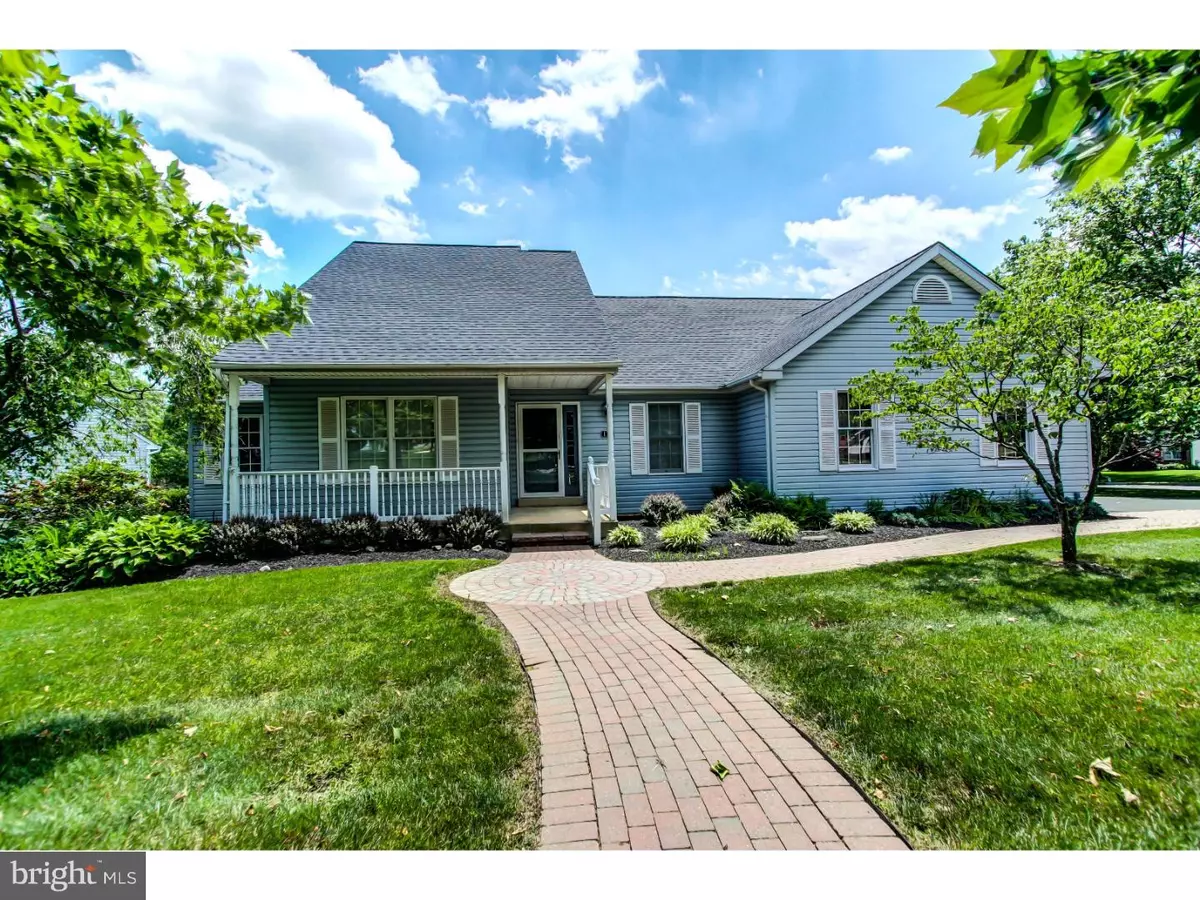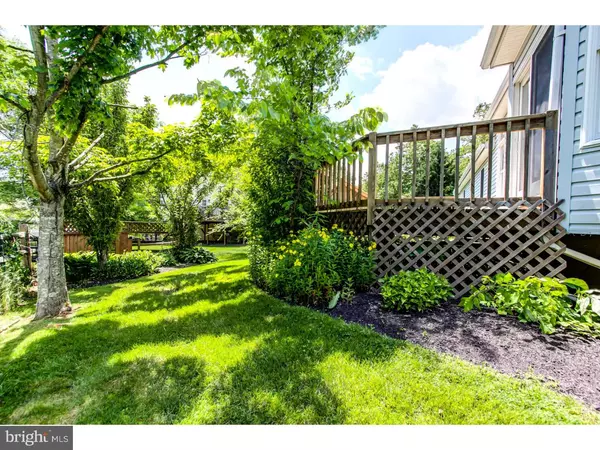$459,000
$459,000
For more information regarding the value of a property, please contact us for a free consultation.
134 STEEPLECHASE DR Doylestown, PA 18901
3 Beds
2 Baths
1,976 SqFt
Key Details
Sold Price $459,000
Property Type Single Family Home
Sub Type Detached
Listing Status Sold
Purchase Type For Sale
Square Footage 1,976 sqft
Price per Sqft $232
Subdivision Doylestown Hunt
MLS Listing ID 1003876545
Sold Date 08/02/16
Style Ranch/Rambler
Bedrooms 3
Full Baths 2
HOA Y/N N
Abv Grd Liv Area 1,976
Originating Board TREND
Year Built 1991
Annual Tax Amount $7,738
Tax Year 2016
Lot Size 0.313 Acres
Acres 0.31
Lot Dimensions 105X90
Property Description
Incredible Ranch Style home in the much sought after Doylestown Hunt subdivision sitting on beautifully landscaped corner lot. This beauty is in move in condition. Freshly painted interior. Remodeled Master Bathroom with dual vanities, large whirlpool soaking tub and separate custom glass enclosed shower. Master Suite has large walk-in closet. Second full bath and two nice size additional bedrooms. The open and modern kitchen has all newer stainless steel appliances. Gorgeous wood floors in kitchen, family room, foyer/entry and hallway. Enjoy the tastefully done built-ins in the Dining room. The family room has vaulted ceilings with triple sky lights and lots of other windows. There is a large deck in the rear for entertaining and a lovely front porch to sit, relax and enjoy. Plus, there is a full basement for storage or waiting to be finished out. In addition a complete new roof has been completed in just the last few months. This will definitely not last long. A move in ready Rancher in the Borough of Doylestown within walking distance to downtown and all it has to offer.
Location
State PA
County Bucks
Area Doylestown Twp (10109)
Zoning R4
Direction Northeast
Rooms
Other Rooms Living Room, Dining Room, Primary Bedroom, Bedroom 2, Kitchen, Family Room, Bedroom 1, Laundry
Basement Full, Unfinished
Interior
Interior Features Primary Bath(s), Kitchen - Island, Skylight(s), Ceiling Fan(s), WhirlPool/HotTub, Stall Shower, Kitchen - Eat-In
Hot Water Natural Gas
Heating Gas, Forced Air, Energy Star Heating System, Programmable Thermostat
Cooling Central A/C
Flooring Wood, Fully Carpeted, Stone
Fireplaces Number 1
Fireplaces Type Brick
Equipment Oven - Self Cleaning, Dishwasher, Disposal, Energy Efficient Appliances, Built-In Microwave
Fireplace Y
Window Features Replacement
Appliance Oven - Self Cleaning, Dishwasher, Disposal, Energy Efficient Appliances, Built-In Microwave
Heat Source Natural Gas
Laundry Main Floor
Exterior
Exterior Feature Deck(s), Porch(es)
Parking Features Inside Access, Garage Door Opener
Garage Spaces 5.0
Utilities Available Cable TV
Water Access N
Roof Type Pitched,Shingle
Accessibility None
Porch Deck(s), Porch(es)
Attached Garage 2
Total Parking Spaces 5
Garage Y
Building
Lot Description Corner, Level, Sloping, Front Yard, Rear Yard, SideYard(s)
Story 1
Foundation Concrete Perimeter
Sewer Public Sewer
Water Public
Architectural Style Ranch/Rambler
Level or Stories 1
Additional Building Above Grade
Structure Type Cathedral Ceilings
New Construction N
Schools
High Schools Central Bucks High School West
School District Central Bucks
Others
Senior Community No
Tax ID 09-062-031
Ownership Fee Simple
Security Features Security System
Acceptable Financing Conventional
Listing Terms Conventional
Financing Conventional
Read Less
Want to know what your home might be worth? Contact us for a FREE valuation!

Our team is ready to help you sell your home for the highest possible price ASAP

Bought with Janice M Iaquinto • Class-Harlan Real Estate

GET MORE INFORMATION





