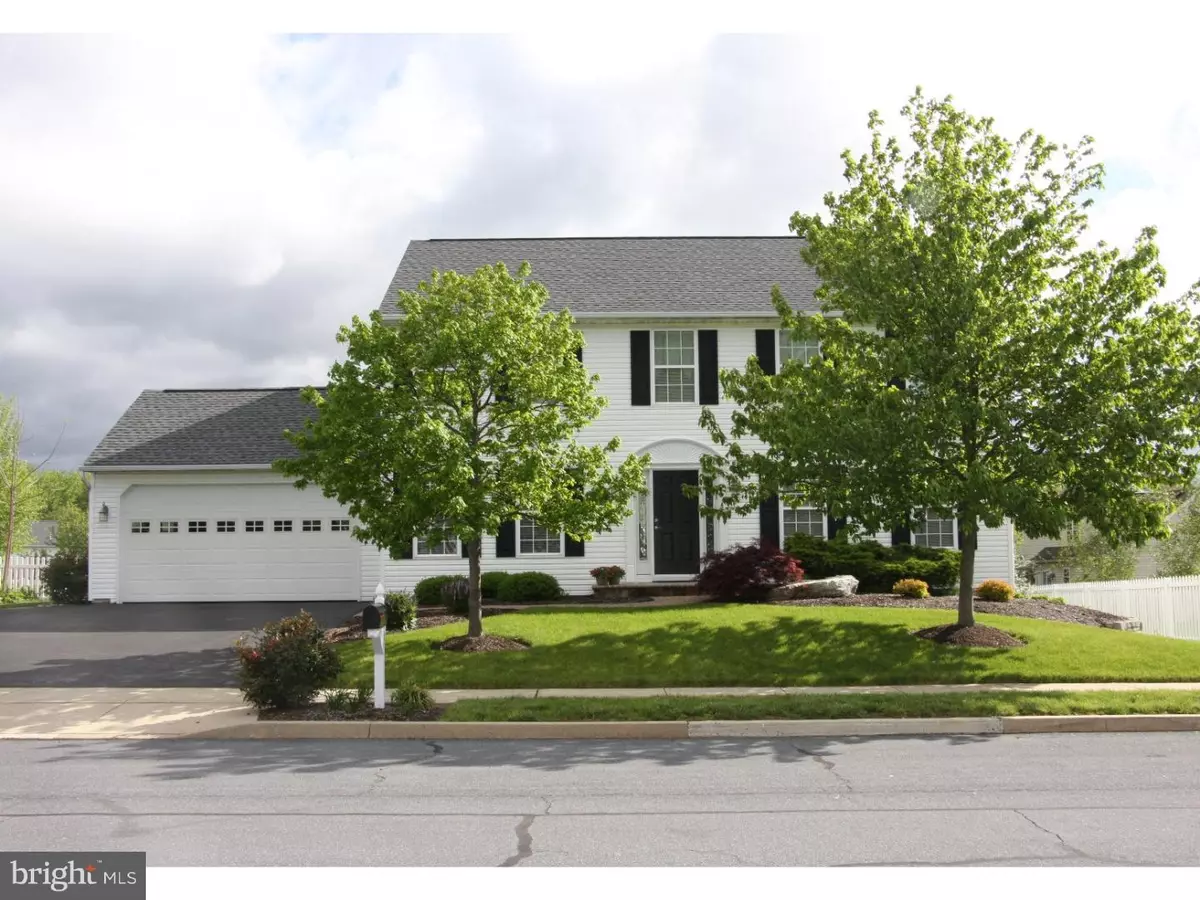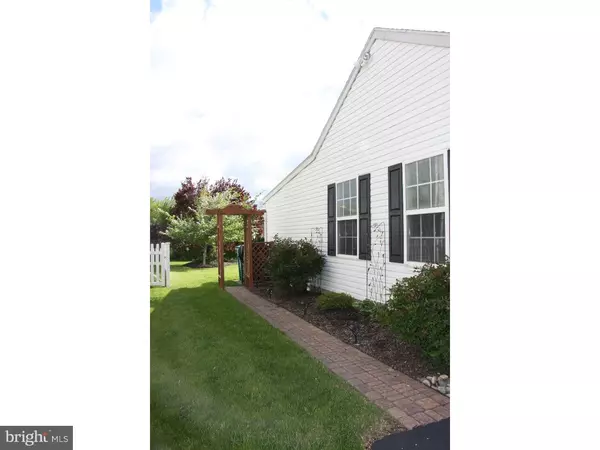$318,000
$324,900
2.1%For more information regarding the value of a property, please contact us for a free consultation.
1111 KILE CIR Quakertown, PA 18951
4 Beds
3 Baths
3,040 SqFt
Key Details
Sold Price $318,000
Property Type Single Family Home
Sub Type Detached
Listing Status Sold
Purchase Type For Sale
Square Footage 3,040 sqft
Price per Sqft $104
Subdivision Woods Edge
MLS Listing ID 1003875407
Sold Date 08/31/16
Style Colonial
Bedrooms 4
Full Baths 2
Half Baths 1
HOA Fees $10/ann
HOA Y/N Y
Abv Grd Liv Area 2,240
Originating Board TREND
Year Built 1996
Annual Tax Amount $6,506
Tax Year 2016
Lot Size 9,200 Sqft
Acres 0.21
Lot Dimensions 80X115
Property Description
Welcome Home! Beautiful 4 bedroom home w/lots of upgrades throughout. Enter through the front door and feel the warmth and all this home has to offer. L/R w/crown molding, wainscoting, HW floors. D/R features, HW floor, wainscoting, 2 large windows that allows for plenty of natural sunlight to shine through. Powder room w/new vanity and wainscoting. You will be delighted when you see the size of the kitchen area and its extended eat in area. Kitchen has tile floor, w/granite counter top, stone backsplash, extra deep stainless sink, plenty of cabinet space w/pantry, Stainless Appliances. The extended EIK area has H/W flooring, Crown molding, upgraded lighting, perfect for all your holiday entertaining. New sliding doors will lead you out to the gorgeous pressured treated deck w/pergola and built in seating. The back yard has plenty of room to roam and run around. Don't forget to checkout the mudroom and added workshop off of garage w/2nd 1/2 bath. Moving to the upstairs of this home you will see the new carpet on stairs, hardwood floors in hallway and bedrooms. The large master bedroom has a newly renovated master bath with oversized tile shower w/pebble floor, double vanity, heat lamp and new fan. 3 additional nice size bedrooms and hall bath, laundry area all freshly painted complete the 2nd level. The well thought out finished basement has plenty of recessed lighting, raised insulated floor and extra storage area. The garage also features pull down steps to attic area for additional storage. The owners have taken great pride w/maintaining the interior and exterior of this home even adding shutters to the back of the home. Don't delay to see this home schedule your appt. today. This home has so much to offer you wont want to miss it. 1 year Home Warranty included!
Location
State PA
County Bucks
Area Richland Twp (10136)
Zoning SRM
Rooms
Other Rooms Living Room, Dining Room, Primary Bedroom, Bedroom 2, Bedroom 3, Kitchen, Bedroom 1, Other, Attic
Basement Full, Fully Finished
Interior
Interior Features Primary Bath(s), Butlers Pantry, Ceiling Fan(s), Kitchen - Eat-In
Hot Water Natural Gas
Heating Gas, Forced Air
Cooling Central A/C
Flooring Wood, Fully Carpeted, Tile/Brick
Equipment Built-In Range, Oven - Self Cleaning, Dishwasher, Disposal, Energy Efficient Appliances
Fireplace N
Appliance Built-In Range, Oven - Self Cleaning, Dishwasher, Disposal, Energy Efficient Appliances
Heat Source Natural Gas
Laundry Upper Floor
Exterior
Exterior Feature Deck(s)
Parking Features Inside Access, Garage Door Opener
Garage Spaces 5.0
Utilities Available Cable TV
Water Access N
Roof Type Pitched,Shingle
Accessibility None
Porch Deck(s)
Attached Garage 2
Total Parking Spaces 5
Garage Y
Building
Lot Description Level, Front Yard, Rear Yard, SideYard(s)
Story 2
Foundation Concrete Perimeter
Sewer Public Sewer
Water Public
Architectural Style Colonial
Level or Stories 2
Additional Building Above Grade, Below Grade
New Construction N
Schools
High Schools Quakertown Community Senior
School District Quakertown Community
Others
HOA Fee Include Common Area Maintenance
Senior Community No
Tax ID 36-008-083
Ownership Fee Simple
Acceptable Financing Conventional, VA, FHA 203(b)
Listing Terms Conventional, VA, FHA 203(b)
Financing Conventional,VA,FHA 203(b)
Read Less
Want to know what your home might be worth? Contact us for a FREE valuation!

Our team is ready to help you sell your home for the highest possible price ASAP

Bought with Karen Gehringer • BHHS Fox & Roach-Allentown
GET MORE INFORMATION





