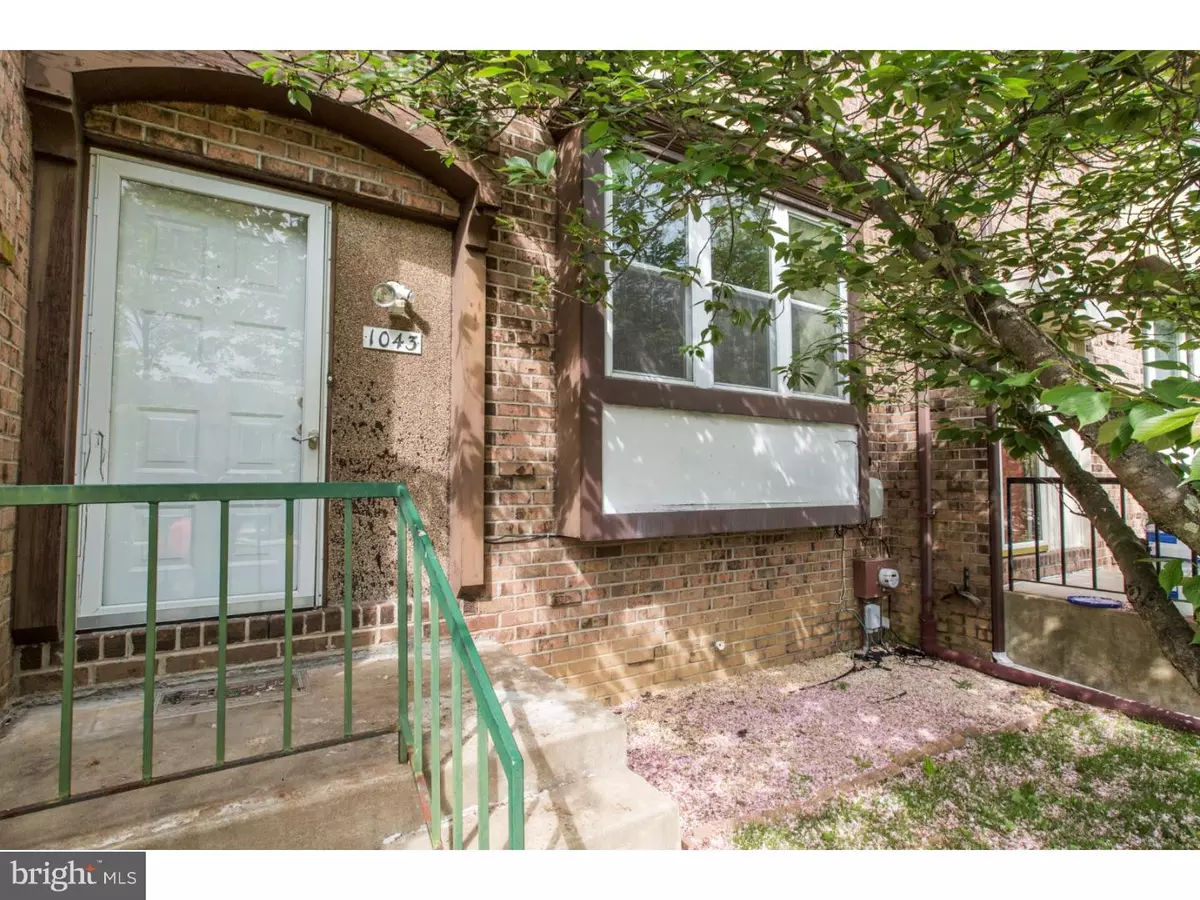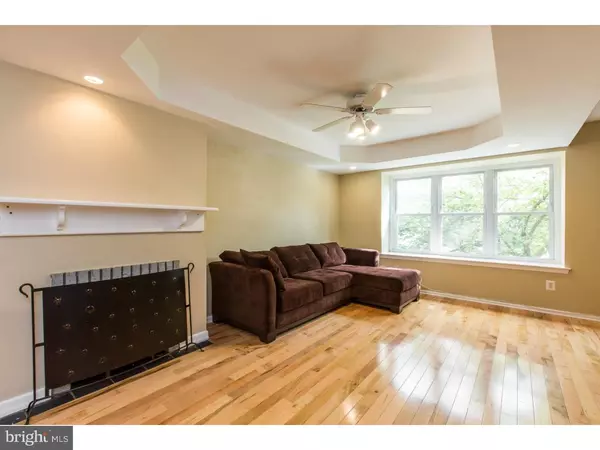$217,500
$220,000
1.1%For more information regarding the value of a property, please contact us for a free consultation.
1043 BOLTON CT Bensalem, PA 19020
3 Beds
2 Baths
1,400 SqFt
Key Details
Sold Price $217,500
Property Type Townhouse
Sub Type Interior Row/Townhouse
Listing Status Sold
Purchase Type For Sale
Square Footage 1,400 sqft
Price per Sqft $155
Subdivision Clusters
MLS Listing ID 1003875265
Sold Date 11/09/16
Style Colonial
Bedrooms 3
Full Baths 1
Half Baths 1
HOA Y/N N
Abv Grd Liv Area 1,400
Originating Board TREND
Year Built 1978
Annual Tax Amount $4,320
Tax Year 2016
Lot Size 2,000 Sqft
Acres 0.05
Lot Dimensions 20X100
Property Description
Welcome home to this beautifully updated townhome in the Clusters neighborhood of Bensalem. Enter the front door into the raised living room with an open floor plan, gorgeous solid wood floors, recessed lighting, tray ceiling, large windows that flood the room with sunlight which has been freshly painted with neutral colors. Continue through to the dining room that opens into the fabulously renovated Eat-In Kitchen that features granite counter tops, stainless steel tiled backsplash with dark cabinetry, SS appliances w/electric range, exhaust hood & shelves to house your pots/pans and cooking utensils & ceramic tiled flooring. The other side of the kitchen offers a pop of color with the modern pantry and bar area with sliding wood doors as well as a powder room with new vanity and mirror. Custom white wide plank wood sliding shutters provide both shade and yet can be kept open allowing natural sunlight to shine in while leading you out to decent sized bi-level decks and down into the fenced backyard with shed. The basement provides an additional 600 sq ft of living space with wood stove, laundry/storage area. All you need to do is apply your finishing touches to make it your own. The second floor has been freshly painted throughout in a neutral beige and has berber carpeting. Three large bedrooms with great closet space and full bath with newer vanity, mirror, toilet & tile flooring completes your upper level. The home also has a newer roof with transferrable warranty. Conveniently located to I-95, I-276, Rt 1 and Rt 63 as well as close to shopping, Bensalem schools, and train stations that has free parking. You get all of this PLUS No Association fees!!! All you need to do is pack your bags and move right into this wonderful townhome.
Location
State PA
County Bucks
Area Bensalem Twp (10102)
Zoning R3
Rooms
Other Rooms Living Room, Dining Room, Primary Bedroom, Bedroom 2, Kitchen, Bedroom 1, Laundry, Attic
Basement Full, Fully Finished
Interior
Interior Features Ceiling Fan(s), Wood Stove, Kitchen - Eat-In
Hot Water Electric
Heating Electric, Heat Pump - Electric BackUp
Cooling Central A/C
Flooring Wood, Fully Carpeted, Tile/Brick
Fireplaces Number 1
Equipment Cooktop, Energy Efficient Appliances
Fireplace Y
Window Features Replacement
Appliance Cooktop, Energy Efficient Appliances
Heat Source Electric
Laundry Basement
Exterior
Exterior Feature Deck(s)
Garage Spaces 2.0
Fence Other
Utilities Available Cable TV
Water Access N
Roof Type Pitched
Accessibility None
Porch Deck(s)
Total Parking Spaces 2
Garage N
Building
Lot Description Front Yard, Rear Yard
Story 2
Sewer Public Sewer
Water Public
Architectural Style Colonial
Level or Stories 2
Additional Building Above Grade, Shed
New Construction N
Schools
Elementary Schools Russell C Struble
Middle Schools Cecelia Snyder
High Schools Bensalem Township
School District Bensalem Township
Others
Senior Community No
Tax ID 02-072-235
Ownership Fee Simple
Acceptable Financing Conventional, VA, FHA 203(b)
Listing Terms Conventional, VA, FHA 203(b)
Financing Conventional,VA,FHA 203(b)
Read Less
Want to know what your home might be worth? Contact us for a FREE valuation!

Our team is ready to help you sell your home for the highest possible price ASAP

Bought with Robert J Dumont • Realty Mark Nexus

GET MORE INFORMATION





