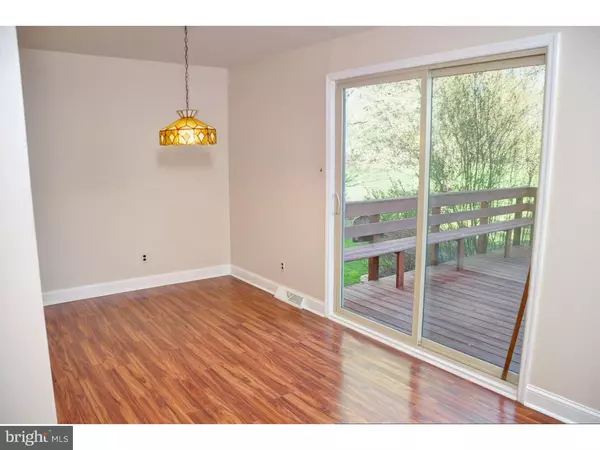$264,000
$264,900
0.3%For more information regarding the value of a property, please contact us for a free consultation.
10 STACEY DR Doylestown, PA 18901
3 Beds
3 Baths
1,696 SqFt
Key Details
Sold Price $264,000
Property Type Single Family Home
Sub Type Twin/Semi-Detached
Listing Status Sold
Purchase Type For Sale
Square Footage 1,696 sqft
Price per Sqft $155
Subdivision Sandy Ridge Acres
MLS Listing ID 1003873813
Sold Date 06/10/16
Style Colonial
Bedrooms 3
Full Baths 2
Half Baths 1
HOA Fees $56/qua
HOA Y/N Y
Abv Grd Liv Area 1,696
Originating Board TREND
Year Built 1981
Annual Tax Amount $4,449
Tax Year 2016
Lot Size 3,375 Sqft
Acres 0.08
Lot Dimensions 27X125
Property Description
Nicely updated twin backing to open space in desirable Doylestown community. Enter into a welcoming foyer with brand new bamboo flooring and 5" base moulding that extends throughout the living room, dining room, and the updated powder room. The eat-in kitchen offers abundant cabinetry, a new counter top, stainless steel appliances, and Pergo flooring. From the kitchen, a sliding glass door gives access to a spacious deck overlooking garden beds and community open space. Back inside, the second level has been newly carpeted and features a master bedroom with two closets and a master bath with new vanity and new fixtures. The hall bath also offers a new vanity and, along with two other nicely sized bedrooms, completes the second level. The entire interior has been freshly painted in warm neutral tones. A full basement and 1-car garage provide excellent storage. Other recent updates to this home include replacement windows (2007), roof (2008), and the HVAC system (2015).
Location
State PA
County Bucks
Area Doylestown Boro (10108)
Zoning R2A
Rooms
Other Rooms Living Room, Dining Room, Primary Bedroom, Bedroom 2, Kitchen, Bedroom 1, Other
Basement Full, Unfinished
Interior
Interior Features Dining Area
Hot Water Electric
Heating Heat Pump - Electric BackUp, Forced Air
Cooling Central A/C
Flooring Wood, Fully Carpeted
Equipment Oven - Self Cleaning, Dishwasher, Disposal, Built-In Microwave
Fireplace N
Window Features Replacement
Appliance Oven - Self Cleaning, Dishwasher, Disposal, Built-In Microwave
Laundry Basement
Exterior
Exterior Feature Deck(s)
Garage Spaces 3.0
Water Access N
Roof Type Pitched,Shingle
Accessibility None
Porch Deck(s)
Total Parking Spaces 3
Garage Y
Building
Lot Description Irregular
Story 2
Foundation Concrete Perimeter
Sewer Public Sewer
Water Public
Architectural Style Colonial
Level or Stories 2
Additional Building Above Grade
New Construction N
Schools
Elementary Schools Doyle
Middle Schools Lenape
High Schools Central Bucks High School West
School District Central Bucks
Others
Senior Community No
Tax ID 08-017-295
Ownership Fee Simple
Acceptable Financing Conventional, VA, FHA 203(b), USDA
Listing Terms Conventional, VA, FHA 203(b), USDA
Financing Conventional,VA,FHA 203(b),USDA
Read Less
Want to know what your home might be worth? Contact us for a FREE valuation!

Our team is ready to help you sell your home for the highest possible price ASAP

Bought with Patricia White • Coldwell Banker Hearthside-Doylestown

GET MORE INFORMATION





