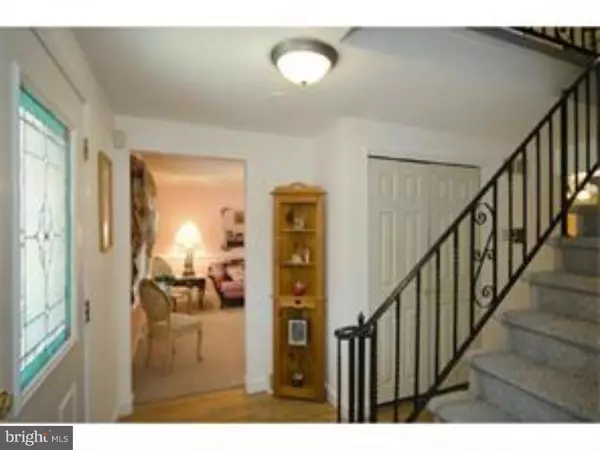$365,000
$369,900
1.3%For more information regarding the value of a property, please contact us for a free consultation.
726 LYNWOOD DR Feasterville, PA 19053
3 Beds
3 Baths
2,130 SqFt
Key Details
Sold Price $365,000
Property Type Single Family Home
Sub Type Detached
Listing Status Sold
Purchase Type For Sale
Square Footage 2,130 sqft
Price per Sqft $171
Subdivision Woodlyn West
MLS Listing ID 1003873401
Sold Date 06/27/16
Style Colonial
Bedrooms 3
Full Baths 2
Half Baths 1
HOA Y/N N
Abv Grd Liv Area 2,130
Originating Board TREND
Year Built 1971
Annual Tax Amount $6,284
Tax Year 2016
Lot Size 0.275 Acres
Acres 0.28
Lot Dimensions 80X150
Property Description
Beautiful Colonial with front porch, 3 bedrooms 2.5 bathroom with finished walk out basement with sliding glass door to patio plus in the Basement has 2 nice size extra rooms that can be used as a Bedroom/Office/Playroom/Home Gym or possible in-law suite. Two car garage and driveway to accommodate five cars. The spacious floor plan includes a lovely living room, dining room, and family room with gas brick fireplace and french door lead to the sunroom. The open kitchen has plenty of cabinets, eating area, and beautiful floors. All rooms freshly painted (2015). Newly remodeled half bath. HUGE master suite with a new master bath. 2 nice size additional bedrooms. Beautifully tiled full hall bathroom. Three season sun room, a great place to relax with sliders to the large deck. New carpets 2014, new roof 2012, central air 2007, new pavers 2014, new ceiling fans 2014, new stove/range and microwave 2012, and refinished deck 2013. 2 tier deck with concrete patio. Seller will provide one year warranty.
Location
State PA
County Bucks
Area Lower Southampton Twp (10121)
Zoning R2
Rooms
Other Rooms Living Room, Dining Room, Primary Bedroom, Bedroom 2, Kitchen, Family Room, Bedroom 1, Laundry, Other
Basement Full, Outside Entrance, Fully Finished
Interior
Interior Features Primary Bath(s), Kitchen - Island, Ceiling Fan(s), Stall Shower, Kitchen - Eat-In
Hot Water Natural Gas
Heating Gas
Cooling Central A/C
Flooring Wood, Fully Carpeted
Fireplaces Number 1
Fireplaces Type Brick, Gas/Propane
Equipment Dishwasher, Disposal
Fireplace Y
Appliance Dishwasher, Disposal
Heat Source Natural Gas
Laundry Main Floor
Exterior
Exterior Feature Deck(s), Patio(s)
Parking Features Inside Access, Garage Door Opener, Oversized
Garage Spaces 5.0
Water Access N
Accessibility None
Porch Deck(s), Patio(s)
Total Parking Spaces 5
Garage N
Building
Story 2
Sewer Public Sewer
Water Public
Architectural Style Colonial
Level or Stories 2
Additional Building Above Grade
New Construction N
Schools
School District Neshaminy
Others
Senior Community No
Tax ID 21-024-101
Ownership Fee Simple
Read Less
Want to know what your home might be worth? Contact us for a FREE valuation!

Our team is ready to help you sell your home for the highest possible price ASAP

Bought with Cinnamon R Boffa • RE/MAX Realty Services-Bensalem
GET MORE INFORMATION





