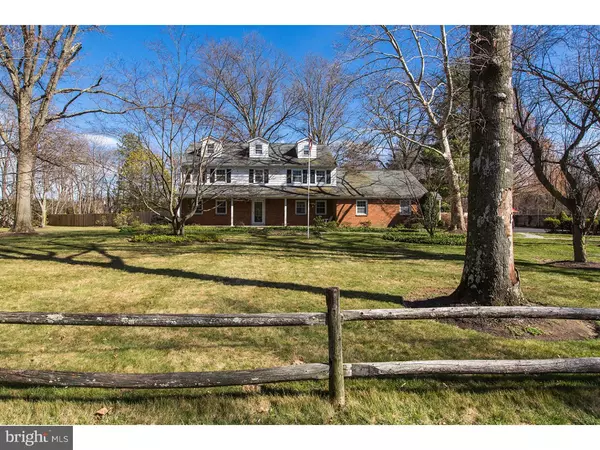$510,000
$595,000
14.3%For more information regarding the value of a property, please contact us for a free consultation.
1540 MAKEFIELD RD Yardley, PA 19067
4 Beds
4 Baths
3,618 SqFt
Key Details
Sold Price $510,000
Property Type Single Family Home
Sub Type Detached
Listing Status Sold
Purchase Type For Sale
Square Footage 3,618 sqft
Price per Sqft $140
Subdivision None Available
MLS Listing ID 1003872917
Sold Date 06/09/16
Style Colonial
Bedrooms 4
Full Baths 3
Half Baths 1
HOA Y/N N
Abv Grd Liv Area 3,618
Originating Board TREND
Year Built 1970
Annual Tax Amount $11,736
Tax Year 2016
Lot Size 1.136 Acres
Acres 1.14
Lot Dimensions 220X225
Property Description
Situated within walking distance of Makefield Elementary on the east end of Makefield Road & Pennwood Middle school on the west end, is a charming 4-5 bedroom 2 level colonial ready to provide you w/ a wealth of opportunities. There is a beautifully landscaped front yard w/ mature oak trees, a tulip tree that bursts w/ pink flowers in early spring & paved walkways all framed w/ a split rail fence. Set far back from the road is a large two story brick colonial home w/ all the qualities That Robert Young would have on the set of Father Knows Best. Entering through the leaded glass front door & bead board entryway, you will notice that all of the rooms in this home have oak flooring, crown molding, chair rail molding & are large & open - a rarity in homes of this age. From the entryway, you have a number of options ? turn left & you enter the living rm running the full depth of the home. If you turn right, you would be in the formal dining rm & if you moved straight ahead you would find yourself in the middle of a large kitchen filled w/ an abundance of cabinetry & counter space. Anyone in the kitchen will have a full view of what is happening in the living rm-great for easy entertaining. A white brick f/p w/ gas insert adds charm & warmth to the eat-in kitchen. Sliding glass doors open onto a professionally installed brick paver patio setting & beyond, a recently remodeled & heated in-ground pool. A wood privacy fence at the west & east ends & a 20' deep heavily wooded forest of trees & bushes at the back edge of the property gives you the privacy you seek. The 2nd floor has 4 bedrooms, all w/ large closets of their own. The master suite & all of the other bedrooms have plantation shutters for a very rich & finished look. The master bath has a large shower & vanity. A hall bath has a full tub/shower & updated vanity & toilet. On the same level is a walk-in height attic that could serve as a special play area or to store all sorts of things. If that isn't enough storage for you, take the steps to a partially floored third floor attic for even more space. The full sized basement has been sealed with a foamed on thermal barrier that keeps it moisture free & comfortable. Many homes of this vintage were built with space for a professional practice. The current owners have turned their space into a 3-room in-law suite w/ full bath, but your imagination will think of many other uses. The suite is separated from the kitchen by a large walk-through laundry rm.
Location
State PA
County Bucks
Area Lower Makefield Twp (10120)
Zoning R2
Rooms
Other Rooms Living Room, Dining Room, Primary Bedroom, Bedroom 2, Bedroom 3, Kitchen, Family Room, Bedroom 1, Attic
Basement Full, Unfinished
Interior
Interior Features Primary Bath(s), Skylight(s), Ceiling Fan(s), Stall Shower, Kitchen - Eat-In
Hot Water Natural Gas
Heating Gas, Forced Air
Cooling Central A/C
Flooring Wood, Fully Carpeted, Vinyl, Tile/Brick
Fireplaces Number 1
Fireplaces Type Brick, Gas/Propane
Equipment Built-In Range, Oven - Self Cleaning, Dishwasher, Disposal, Built-In Microwave
Fireplace Y
Window Features Replacement
Appliance Built-In Range, Oven - Self Cleaning, Dishwasher, Disposal, Built-In Microwave
Heat Source Natural Gas
Laundry Main Floor
Exterior
Exterior Feature Patio(s), Porch(es)
Parking Features Inside Access, Garage Door Opener
Garage Spaces 4.0
Fence Other
Pool In Ground
Utilities Available Cable TV
Water Access N
Roof Type Pitched,Shingle
Accessibility None
Porch Patio(s), Porch(es)
Attached Garage 1
Total Parking Spaces 4
Garage Y
Building
Lot Description Level, Open, Front Yard, Rear Yard, SideYard(s)
Story 2
Sewer Public Sewer
Water Public
Architectural Style Colonial
Level or Stories 2
Additional Building Above Grade, Shed
Structure Type Cathedral Ceilings
New Construction N
Schools
High Schools Pennsbury
School District Pennsbury
Others
Senior Community No
Tax ID 20-042-034-001 & 20-042-034-004
Ownership Fee Simple
Acceptable Financing Conventional
Listing Terms Conventional
Financing Conventional
Read Less
Want to know what your home might be worth? Contact us for a FREE valuation!

Our team is ready to help you sell your home for the highest possible price ASAP

Bought with Amy Patterson • RE/MAX Properties - Newtown
GET MORE INFORMATION





