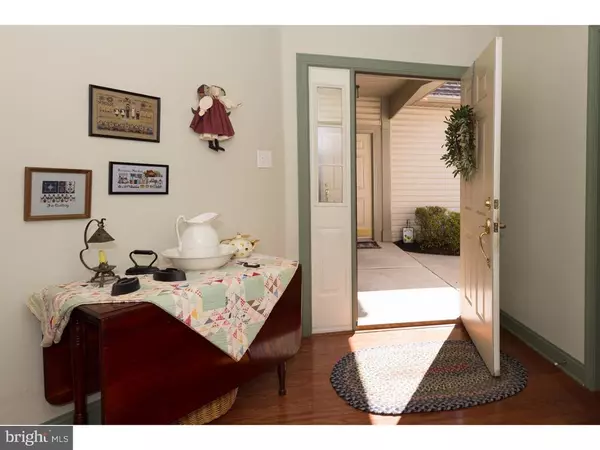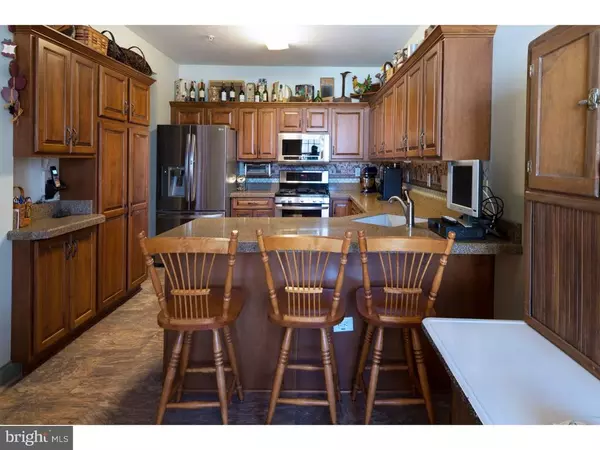$338,000
$349,900
3.4%For more information regarding the value of a property, please contact us for a free consultation.
1526 SPRINGFIELD CT #26 Jamison, PA 18929
3 Beds
3 Baths
2,232 SqFt
Key Details
Sold Price $338,000
Property Type Single Family Home
Sub Type Unit/Flat/Apartment
Listing Status Sold
Purchase Type For Sale
Square Footage 2,232 sqft
Price per Sqft $151
Subdivision Yorktown
MLS Listing ID 1003872483
Sold Date 08/17/16
Style Traditional
Bedrooms 3
Full Baths 3
HOA Fees $254/mo
HOA Y/N Y
Abv Grd Liv Area 2,232
Originating Board TREND
Year Built 1999
Annual Tax Amount $5,530
Tax Year 2016
Lot Dimensions 0X0
Property Description
Carefree living in this sensational 3 bedroom, 3 bath home in Jamison's Yorktown, a 55+ community. Located in an enclave of 58 homes, the exterior has a traditional curb appeal with an attractive blend of stone and siding, complemented with mature landscaping. This interior unit has the second largest floor plan in the neighborhood. Inside the home, a serene, subtle color scheme and 10 foot ceilings create a timeless d cor. The hardwood foyer leads to the renovated eat in kitchen. Warm Maple cabinets provide an abundance of storage above the "walker gold" stone counter tops. Stainless steel appliances provide a classic look and you will love LG's door-in-door refrigerator! The great room is large enough to offer flexible dining and seating combinations. The sliding doors lead to the oversized patio with room for a fire pit and seating. The first floor master bedroom suite has a lofty feel with a tray ceiling and two ample walk in closets. The stylish master bathroom was remodeled with a tiled shower and frameless door, gorgeous vanity with rectangular vessel sink and rubbed bronze fixtures. An additional bedroom can be found on the first floor that can also serve as an office. Across the hall, guests will enjoy the convenience of the second renovated full bath. Upstairs is the third bedroom with adjoining full bath. The den or bonus room offers additional living space, ideal for sewing or craft room. There is full size one car garage with interior access. In addition to the washer and dryer, the first floor laundry room has overhead cabinets and a sink. Community homeowners enjoy the benefit of the club house, gym, and exterior free maintenance. New roof! Centrally located "in the heart of Bucks County"! Within walking distance to the township park.
Location
State PA
County Bucks
Area Warwick Twp (10151)
Zoning R1
Rooms
Other Rooms Living Room, Primary Bedroom, Bedroom 2, Kitchen, Bedroom 1, Laundry, Other, Attic
Interior
Interior Features Primary Bath(s), Kitchen - Island, Butlers Pantry, Ceiling Fan(s), Central Vacuum, Sprinkler System, Kitchen - Eat-In
Hot Water Natural Gas
Heating Gas, Forced Air
Cooling Central A/C
Flooring Wood, Fully Carpeted, Vinyl, Stone
Equipment Built-In Range, Oven - Self Cleaning, Built-In Microwave
Fireplace N
Window Features Replacement
Appliance Built-In Range, Oven - Self Cleaning, Built-In Microwave
Heat Source Natural Gas
Laundry Main Floor
Exterior
Exterior Feature Patio(s)
Garage Spaces 2.0
Utilities Available Cable TV
Amenities Available Club House
Water Access N
Roof Type Pitched,Shingle
Accessibility None
Porch Patio(s)
Attached Garage 1
Total Parking Spaces 2
Garage Y
Building
Lot Description Cul-de-sac, Level, Open
Story 2
Foundation Slab
Sewer Public Sewer
Water Public
Architectural Style Traditional
Level or Stories 2
Additional Building Above Grade
Structure Type Cathedral Ceilings,9'+ Ceilings
New Construction N
Schools
School District Central Bucks
Others
HOA Fee Include Common Area Maintenance,Ext Bldg Maint,Lawn Maintenance,Snow Removal,Trash
Senior Community Yes
Tax ID 51-005-038-026
Ownership Condominium
Security Features Security System
Acceptable Financing Conventional
Listing Terms Conventional
Financing Conventional
Read Less
Want to know what your home might be worth? Contact us for a FREE valuation!

Our team is ready to help you sell your home for the highest possible price ASAP

Bought with Cynthia L Rundatz • Long & Foster Real Estate, Inc.
GET MORE INFORMATION





