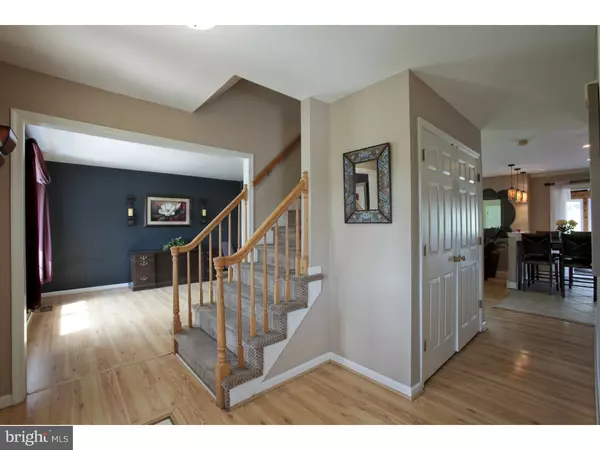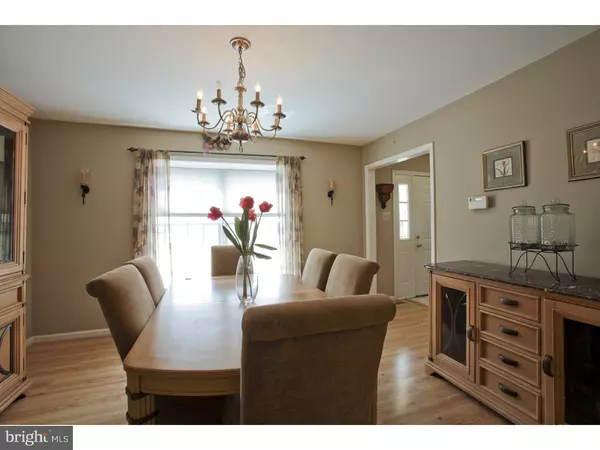$445,000
$459,000
3.1%For more information regarding the value of a property, please contact us for a free consultation.
34 STEEPLECHASE DR Doylestown, PA 18901
4 Beds
3 Baths
2,146 SqFt
Key Details
Sold Price $445,000
Property Type Single Family Home
Sub Type Detached
Listing Status Sold
Purchase Type For Sale
Square Footage 2,146 sqft
Price per Sqft $207
Subdivision Doylestown Hunt
MLS Listing ID 1003872229
Sold Date 05/27/16
Style Colonial,Traditional
Bedrooms 4
Full Baths 2
Half Baths 1
HOA Y/N N
Abv Grd Liv Area 2,146
Originating Board TREND
Year Built 1991
Annual Tax Amount $7,295
Tax Year 2016
Lot Size 0.425 Acres
Acres 0.43
Lot Dimensions 144X205
Property Description
Back on the market with a substantial price drop!! Motivated Seller. 4 bedrooms, 2 1/2 baths, center hall Colonial on one of the larger lots in the Hunt! Ideal open space for an active family, with an expansive deck and stone patio perfect for summer entertaining. Interior features an updated kitchen, granite counters, 6 burner stainless steel stove, two ovens, designer ceramic tile floor, finished basement and a charming sunroom ideal for relaxing with a cup of tea & a great book.
Location
State PA
County Bucks
Area Doylestown Twp (10109)
Zoning R4
Rooms
Other Rooms Living Room, Dining Room, Primary Bedroom, Bedroom 2, Bedroom 3, Kitchen, Family Room, Bedroom 1, Other, Attic
Basement Full, Fully Finished
Interior
Interior Features Primary Bath(s), Kitchen - Island, Stall Shower, Kitchen - Eat-In
Hot Water Electric
Heating Gas, Forced Air
Cooling Central A/C
Flooring Wood, Fully Carpeted, Tile/Brick
Fireplaces Number 1
Fireplaces Type Marble
Equipment Oven - Wall, Oven - Self Cleaning, Dishwasher, Disposal
Fireplace Y
Appliance Oven - Wall, Oven - Self Cleaning, Dishwasher, Disposal
Heat Source Natural Gas
Laundry Main Floor
Exterior
Exterior Feature Patio(s)
Garage Spaces 5.0
Utilities Available Cable TV
Water Access N
Roof Type Pitched
Accessibility None
Porch Patio(s)
Attached Garage 2
Total Parking Spaces 5
Garage Y
Building
Lot Description Irregular, Level, Sloping, Open, Front Yard, Rear Yard, SideYard(s)
Story 2
Foundation Concrete Perimeter
Sewer Public Sewer
Water Public
Architectural Style Colonial, Traditional
Level or Stories 2
Additional Building Above Grade
New Construction N
Schools
Elementary Schools Linden
Middle Schools Lenape
High Schools Central Bucks High School West
School District Central Bucks
Others
Senior Community No
Tax ID 09-062-026
Ownership Fee Simple
Read Less
Want to know what your home might be worth? Contact us for a FREE valuation!

Our team is ready to help you sell your home for the highest possible price ASAP

Bought with Christina S Nisbet • J Carroll Molloy

GET MORE INFORMATION





