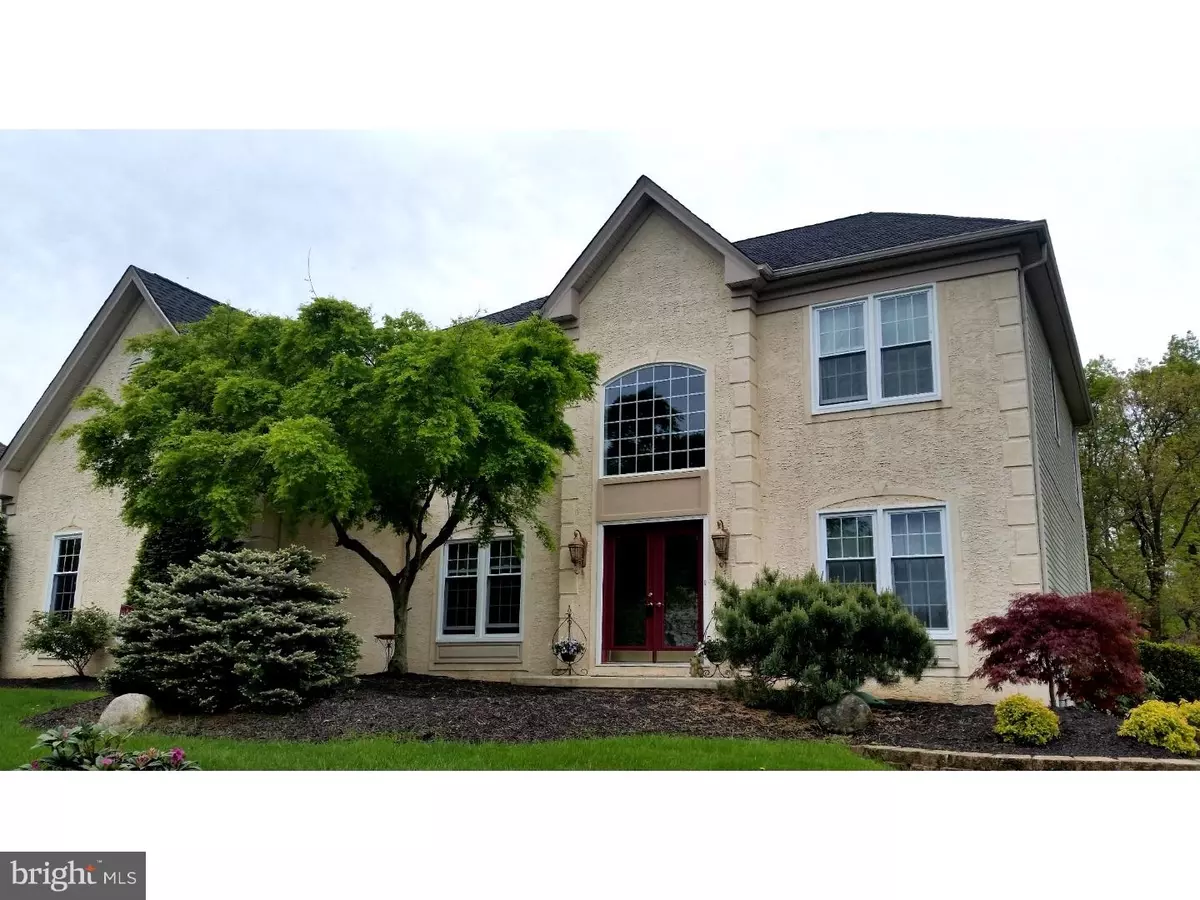$458,000
$485,000
5.6%For more information regarding the value of a property, please contact us for a free consultation.
36 PAIGE TRL Perkasie, PA 18944
4 Beds
3 Baths
3,151 SqFt
Key Details
Sold Price $458,000
Property Type Single Family Home
Sub Type Detached
Listing Status Sold
Purchase Type For Sale
Square Footage 3,151 sqft
Price per Sqft $145
Subdivision Hilltown Chase
MLS Listing ID 1003871687
Sold Date 07/29/16
Style Colonial
Bedrooms 4
Full Baths 2
Half Baths 1
HOA Fees $12/ann
HOA Y/N Y
Abv Grd Liv Area 3,151
Originating Board TREND
Year Built 2005
Annual Tax Amount $7,750
Tax Year 2016
Lot Size 0.512 Acres
Acres 0.51
Lot Dimensions 97X230
Property Description
Rare opportunity to own a home in the well established community of Hilltown Chase. Don't wait to build--lock your rate and move in this summer! Enter the two story Foyer flanked with hardwood floors, and leads to an elegant Living Room, which flows into the large formal Dining Room with Bay Window. On your left is a convenient first floor study with glass French doors. Proceed forward to an open Breakfast Room and Kitchen with 42" Maple Cabinets, desk area, and center island with overhang for bar stool seating. All new Kenmore Elite stainless steel appliances. Easily entertain and be part of the action with the family off the kitchen. After a rough day, you can relax next to the cozy wood burning fireplace. Bright and airy sunroom off the kitchen leads to an amazing patio and fenced in back yard. Upstairs you won't be disappointed as double doors open to an impressive 28' x 15' Master Bedroom with tray ceiling, two walk in closets and a Master Bath including 2 sinks, 12" ceramic tile, soaking tub and separate shower stall. There are an additional three bedrooms upstairs as well as the hall bath. Recessed lights in the family room & kitchen, Ceiling fans in the Living room and Family room, the bedrooms all have rough-ins if you choose to add fans later, as well as a holiday lighting package for easy on/off window candles. Double hung Andersen Windows. Oversized 2 car garage and storage shed for lots of storage. Maintenance free vinyl siding on sides and rear of home. Wander outside and you will see why it is RARE that anyone moves out of desirable Hilltown Chase.
Location
State PA
County Bucks
Area Hilltown Twp (10115)
Zoning RR
Rooms
Other Rooms Living Room, Dining Room, Primary Bedroom, Bedroom 2, Bedroom 3, Kitchen, Family Room, Bedroom 1, Laundry, Other
Basement Full, Unfinished
Interior
Interior Features Primary Bath(s), Kitchen - Island, Butlers Pantry, Skylight(s), Ceiling Fan(s), Stall Shower, Kitchen - Eat-In
Hot Water Propane
Heating Propane, Forced Air
Cooling Central A/C
Flooring Wood, Fully Carpeted
Fireplaces Number 1
Equipment Dishwasher, Disposal
Fireplace Y
Window Features Bay/Bow
Appliance Dishwasher, Disposal
Heat Source Bottled Gas/Propane
Laundry Main Floor
Exterior
Exterior Feature Patio(s)
Parking Features Inside Access, Garage Door Opener, Oversized
Garage Spaces 5.0
Utilities Available Cable TV
Water Access N
Roof Type Shingle
Accessibility None
Porch Patio(s)
Attached Garage 2
Total Parking Spaces 5
Garage Y
Building
Lot Description Level, Front Yard, Rear Yard
Story 2
Foundation Concrete Perimeter
Sewer Public Sewer
Water Public
Architectural Style Colonial
Level or Stories 2
Additional Building Above Grade
New Construction N
Schools
High Schools Pennridge
School District Pennridge
Others
HOA Fee Include Common Area Maintenance
Senior Community No
Tax ID 15-043-023
Ownership Fee Simple
Read Less
Want to know what your home might be worth? Contact us for a FREE valuation!

Our team is ready to help you sell your home for the highest possible price ASAP

Bought with Scott T Hunsicker • Coldwell Banker Realty

GET MORE INFORMATION





