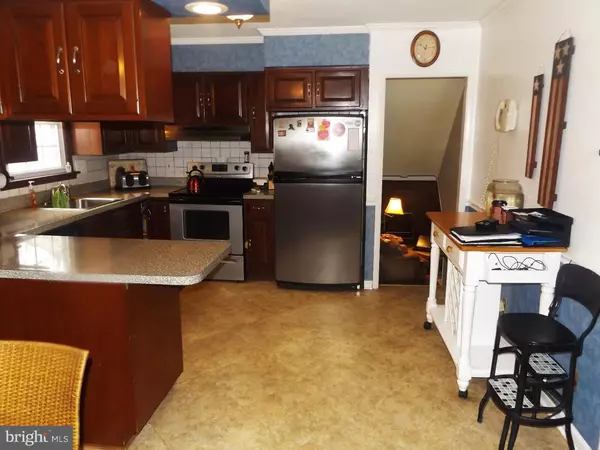$277,500
$279,900
0.9%For more information regarding the value of a property, please contact us for a free consultation.
61 HENRY AVE Warminster, PA 18974
4 Beds
2 Baths
2,200 SqFt
Key Details
Sold Price $277,500
Property Type Single Family Home
Sub Type Detached
Listing Status Sold
Purchase Type For Sale
Square Footage 2,200 sqft
Price per Sqft $126
MLS Listing ID 1003871629
Sold Date 05/02/16
Style Colonial,Split Level
Bedrooms 4
Full Baths 1
Half Baths 1
HOA Y/N N
Abv Grd Liv Area 2,200
Originating Board TREND
Year Built 1959
Annual Tax Amount $4,276
Tax Year 2016
Lot Size 10,500 Sqft
Acres 0.24
Lot Dimensions 75X140
Property Description
This home shows well! Large, freshly painted, 4 BR Split Colonial with main level open floor plan.Large Living room with crown molding & hardwood floors opens to Kitchen with breakfast bar area which opens to breakfast/eating area.Solid cherry cabinetry, Stainless Steel Appliances Built in DW,Gas Self cleaning Range,Breakfast rm opens to Large Family room addition w Knotty pine paneling brick fireplace & hardwood floors&Large triple French door to backyard.Step down to huge recreation room with full brick wall masonry fireplace & Pergo flooring.Large utility mudroom off FR.3rd level feature 3 good size bedrooms,Remodeled Hall bath.Step up to large Master bedroom with walk in closet and double closet.Newer vinyl siding,Partial stone front.2 car detached garage. An absolute must see!
Location
State PA
County Bucks
Area Warminster Twp (10149)
Zoning R2
Rooms
Other Rooms Living Room, Primary Bedroom, Bedroom 2, Bedroom 3, Kitchen, Family Room, Bedroom 1, Laundry, Other
Interior
Interior Features Butlers Pantry, Ceiling Fan(s), Kitchen - Eat-In
Hot Water Natural Gas
Heating Gas, Hot Water
Cooling Central A/C
Flooring Wood, Fully Carpeted, Vinyl
Fireplaces Number 2
Fireplaces Type Brick
Equipment Cooktop, Built-In Range, Dishwasher, Disposal
Fireplace Y
Appliance Cooktop, Built-In Range, Dishwasher, Disposal
Heat Source Natural Gas
Laundry Lower Floor
Exterior
Garage Spaces 4.0
Utilities Available Cable TV
Water Access N
Accessibility None
Total Parking Spaces 4
Garage Y
Building
Lot Description Level, Front Yard, Rear Yard, SideYard(s)
Story Other
Sewer Public Sewer
Water Public
Architectural Style Colonial, Split Level
Level or Stories Other
Additional Building Above Grade
Structure Type Cathedral Ceilings
New Construction N
Schools
School District Centennial
Others
Senior Community No
Tax ID 49-010-151
Ownership Fee Simple
Acceptable Financing Conventional
Listing Terms Conventional
Financing Conventional
Read Less
Want to know what your home might be worth? Contact us for a FREE valuation!

Our team is ready to help you sell your home for the highest possible price ASAP

Bought with Robert Lambert • Coldwell Banker Hearthside Realtors
GET MORE INFORMATION





