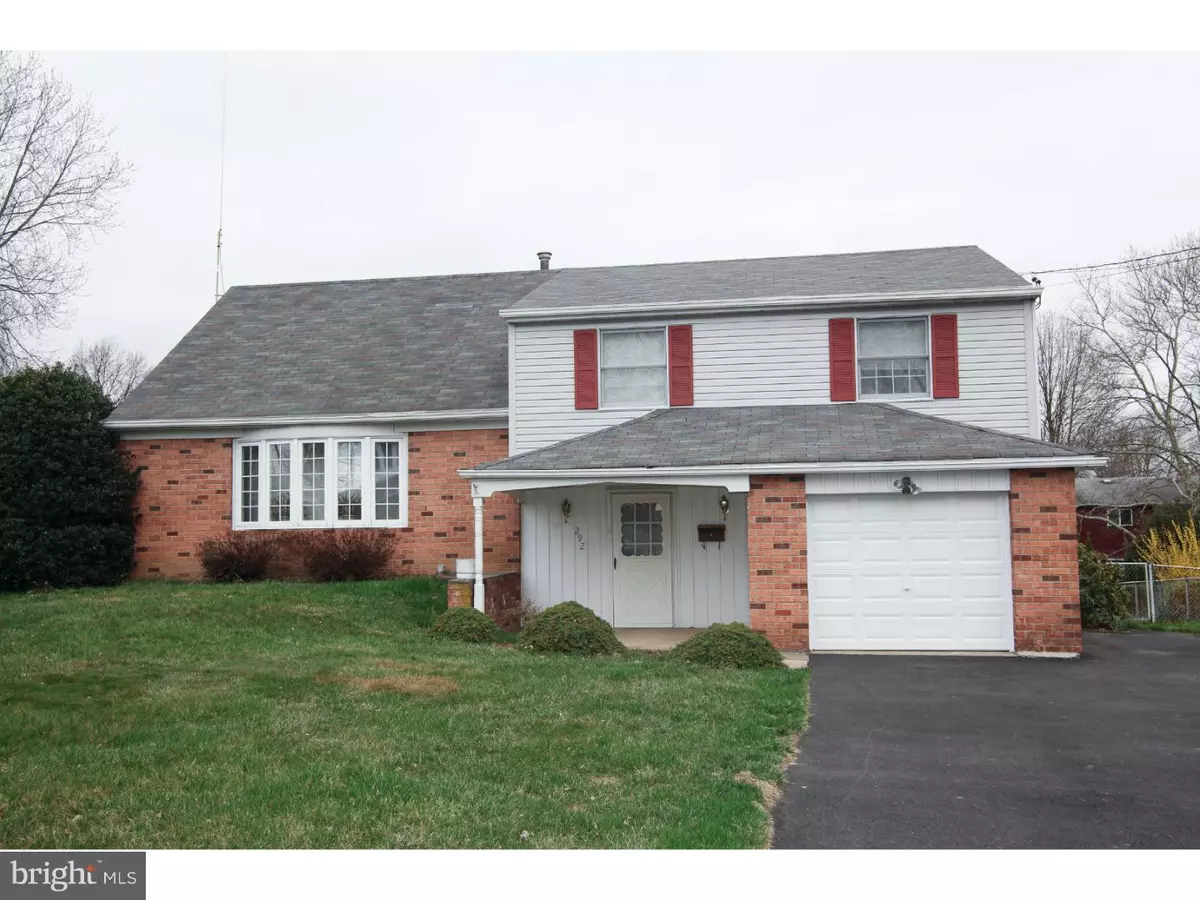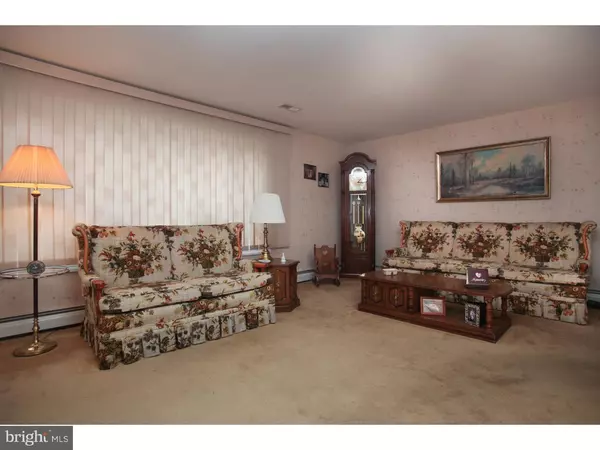$277,000
$265,000
4.5%For more information regarding the value of a property, please contact us for a free consultation.
292 SURREY RD Warminster, PA 18974
3 Beds
3 Baths
1,674 SqFt
Key Details
Sold Price $277,000
Property Type Single Family Home
Sub Type Detached
Listing Status Sold
Purchase Type For Sale
Square Footage 1,674 sqft
Price per Sqft $165
MLS Listing ID 1003871069
Sold Date 06/24/16
Style Traditional,Split Level
Bedrooms 3
Full Baths 2
Half Baths 1
HOA Y/N N
Abv Grd Liv Area 1,674
Originating Board TREND
Year Built 1968
Annual Tax Amount $4,610
Tax Year 2016
Lot Size 10,033 Sqft
Acres 0.23
Lot Dimensions 79X127
Property Description
Welcome home! This large multi-level home has been lovingly maintained and is ready for you to move right in! Located in a prime Warminster neighborhood with just about anything you could need within minutes of your new home. Plus quick access to all main thoroughfares such as Street Rd, County Line Rd and the turnpike. This spacious home offers large rooms throughout with plenty of space for your family. Boasting a large bay window overlooking the front yard, the living room provides ample room to relax and entertain in a bright and airy space. Big family? The dining room is great for holidays and family dinners with classic chair rail and a double window bringing tons of natural light. The eat-in-kitchen features lots of cabinet and counter space as well as a window over top the sink overlooking your lovely rear yard, complete with shed for storage. Down a few steps, you'll find a fun bar area and cozy family room that is open to the kitchen. Perfect for everyone to relax and unwind. Head back upstairs and retreat to the spacious top floor complete with 3 large bedrooms that offer plenty of closet space. And it doesn't stop there! The attic has been finished to provide a bonus room (or 4th bedroom)! Looking for storage and space to DIY? Check out the oversized one car garage with brand new garage door. Plus an extended driveway for extra vehicle parking. Newer windows, central air, heater, electric service (200 amp) and siding. The home also offers an automatic Water softener. A brand new roof will be installed prior to settlement (Not leaking, just old) Concrete with X's to be replaced as well. Exceptional value and excellent location!
Location
State PA
County Bucks
Area Warminster Twp (10149)
Zoning R2
Rooms
Other Rooms Living Room, Dining Room, Primary Bedroom, Bedroom 2, Kitchen, Family Room, Bedroom 1
Interior
Interior Features Primary Bath(s), Kitchen - Eat-In
Hot Water Natural Gas, S/W Changeover
Heating Gas, Baseboard
Cooling Central A/C
Flooring Fully Carpeted, Vinyl, Tile/Brick
Fireplaces Number 1
Fireplace Y
Heat Source Natural Gas
Laundry Main Floor
Exterior
Exterior Feature Patio(s), Porch(es)
Parking Features Inside Access
Garage Spaces 4.0
Fence Other
Water Access N
Roof Type Pitched,Shingle
Accessibility None
Porch Patio(s), Porch(es)
Total Parking Spaces 4
Garage N
Building
Story Other
Sewer Public Sewer
Water Public
Architectural Style Traditional, Split Level
Level or Stories Other
Additional Building Above Grade, Shed
New Construction N
Schools
School District Centennial
Others
Senior Community No
Tax ID 49-005-386
Ownership Fee Simple
Acceptable Financing Conventional, VA, FHA 203(k), FHA 203(b)
Listing Terms Conventional, VA, FHA 203(k), FHA 203(b)
Financing Conventional,VA,FHA 203(k),FHA 203(b)
Read Less
Want to know what your home might be worth? Contact us for a FREE valuation!

Our team is ready to help you sell your home for the highest possible price ASAP

Bought with Elizabeth Morsa • Better Homes of American Heritage Federal Realty
GET MORE INFORMATION





