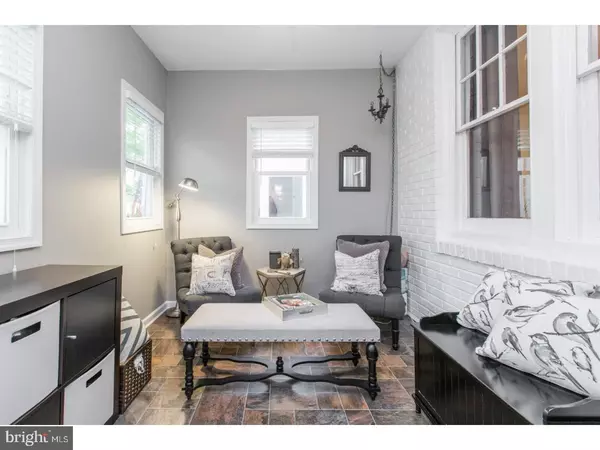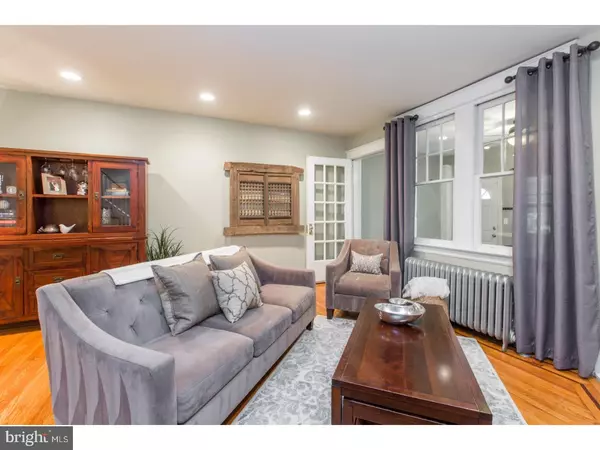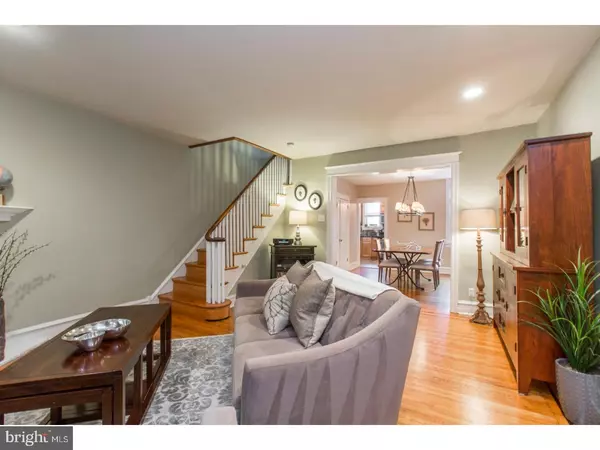$400,000
$395,000
1.3%For more information regarding the value of a property, please contact us for a free consultation.
8506 ARDLEIGH ST Philadelphia, PA 19118
3 Beds
2 Baths
1,497 SqFt
Key Details
Sold Price $400,000
Property Type Townhouse
Sub Type Interior Row/Townhouse
Listing Status Sold
Purchase Type For Sale
Square Footage 1,497 sqft
Price per Sqft $267
Subdivision Chestnut Hill
MLS Listing ID 1003651811
Sold Date 06/26/17
Style Straight Thru
Bedrooms 3
Full Baths 1
Half Baths 1
HOA Y/N N
Abv Grd Liv Area 1,497
Originating Board TREND
Year Built 1925
Annual Tax Amount $2,966
Tax Year 2017
Lot Size 1,344 Sqft
Acres 0.03
Lot Dimensions 16X84
Property Description
Don't miss out on your opportunity to live in this spectacular home located at the Top of the Hill in Chestnut Hill. Just turn the key and see all that this gorgeous 3 bedroom, 1.5 bath move-in ready home has to offer. The bright and open first floor includes hardwood flooring, designer lighting, large dining room with original built-ins, updated kitchen with granite countertops, tile backsplash and gourmet appliances, powder room, and a living room with access to the enclosed porch. Upstairs you will find 3 bedrooms and a full bath. Need more space? Take advantage of the finished basement with its custom built-ins and added living space. Fantastic location within walking distance to shopping and dining on the Avenue! Make your appointment today and come experience all that this home and neighborhood has to offer!
Location
State PA
County Philadelphia
Area 19118 (19118)
Zoning RSA5
Rooms
Other Rooms Living Room, Dining Room, Primary Bedroom, Bedroom 2, Kitchen, Bedroom 1, Other
Basement Partial
Interior
Interior Features Butlers Pantry, Skylight(s)
Hot Water Natural Gas
Heating Gas, Forced Air
Cooling Wall Unit
Flooring Wood
Fireplaces Number 1
Fireplaces Type Brick
Equipment Oven - Self Cleaning, Dishwasher
Fireplace Y
Appliance Oven - Self Cleaning, Dishwasher
Heat Source Natural Gas
Laundry Basement
Exterior
Exterior Feature Patio(s)
Garage Spaces 1.0
Water Access N
Roof Type Flat
Accessibility None
Porch Patio(s)
Total Parking Spaces 1
Garage N
Building
Lot Description Front Yard
Story 2
Sewer Public Sewer
Water Public
Architectural Style Straight Thru
Level or Stories 2
Additional Building Above Grade
New Construction N
Schools
School District The School District Of Philadelphia
Others
Senior Community No
Tax ID 091205000
Ownership Fee Simple
Security Features Security System
Read Less
Want to know what your home might be worth? Contact us for a FREE valuation!

Our team is ready to help you sell your home for the highest possible price ASAP

Bought with Kathy M Maron • BHHS Fox & Roach-Chestnut Hill
GET MORE INFORMATION





