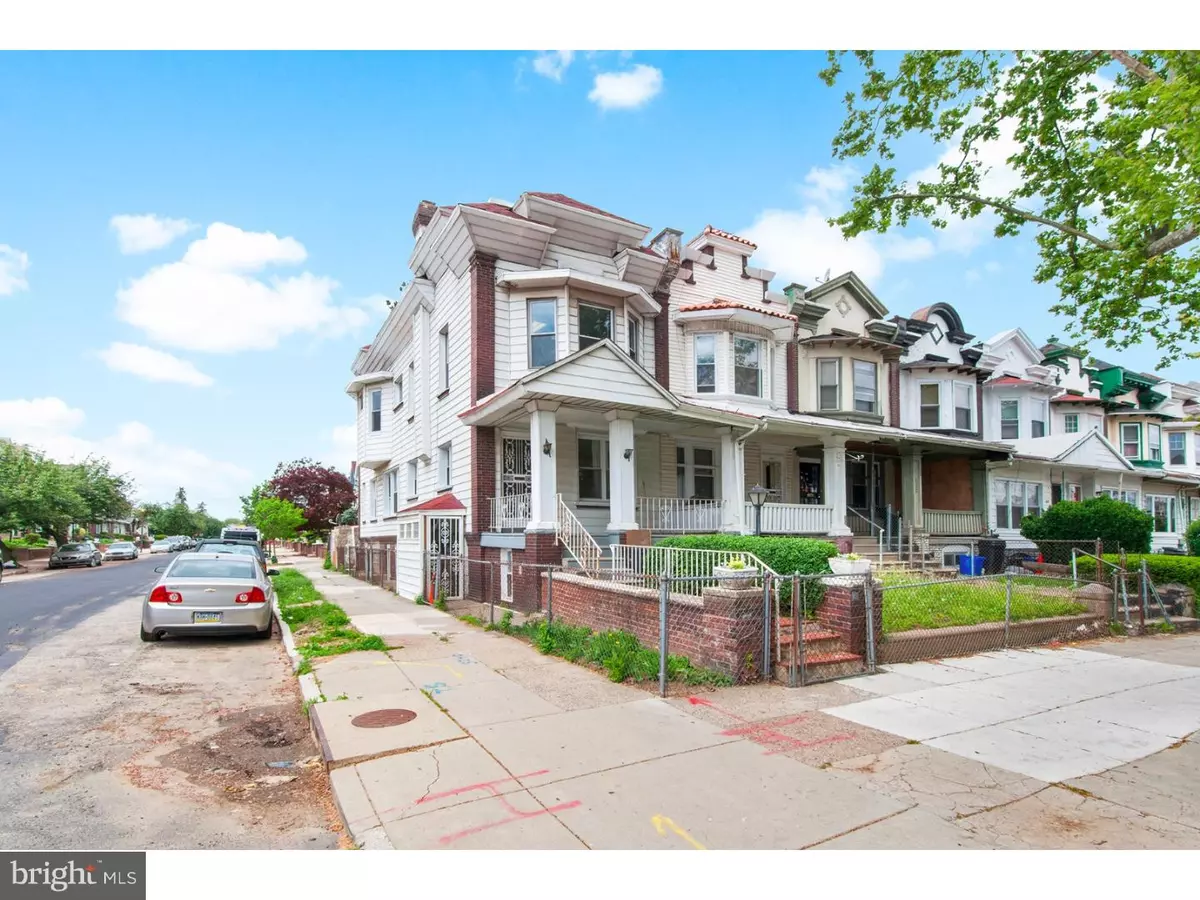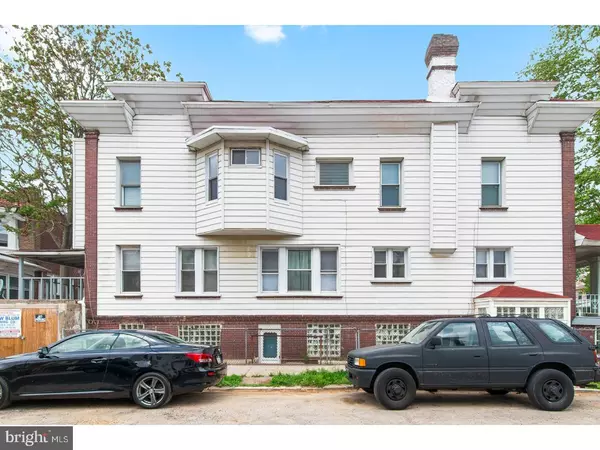$142,000
$140,000
1.4%For more information regarding the value of a property, please contact us for a free consultation.
826 S 60TH ST Philadelphia, PA 19143
4 Beds
2 Baths
1,952 SqFt
Key Details
Sold Price $142,000
Property Type Townhouse
Sub Type Interior Row/Townhouse
Listing Status Sold
Purchase Type For Sale
Square Footage 1,952 sqft
Price per Sqft $72
Subdivision Cobbs Creek
MLS Listing ID 1003652113
Sold Date 07/21/17
Style Straight Thru
Bedrooms 4
Full Baths 1
Half Baths 1
HOA Y/N N
Abv Grd Liv Area 1,952
Originating Board TREND
Year Built 1920
Annual Tax Amount $1,439
Tax Year 2017
Lot Size 1,600 Sqft
Acres 0.04
Lot Dimensions 16X100
Property Description
Lovely and spacious Cobbs Creek corner home just waiting for your personal touches. From the gracious front yard and porch to the living room fireplace to the quiet and peaceful rear patio, this home has so many great features to offer you years of comfort and enjoyment. Enter into the bright living room )with light pouring in from both front and side windows) which flows into the dining room perfect for memorable holiday dinners. The kitchen has plenty of counter and cabinet space, leads to a rear deck/patio and also features a powder room for added convenience. The second floor features four nicely sized bedrooms and there is plenty of closet space and the rooms are large enough for dressers and armoires. The main bath is also quite large and fully tiled. The walkout basement runs the length of the property and will handle all of your storage needs with a ceiling height adequate to create another finished room. Don't forget there is a garage and driveway for two car parking. One year home warranty included. Make your appointment today. You will not be disappointed. Don't forget to ask about our exclusive buyer benefits.
Location
State PA
County Philadelphia
Area 19143 (19143)
Zoning RSA5
Rooms
Other Rooms Living Room, Dining Room, Primary Bedroom, Bedroom 2, Bedroom 3, Kitchen, Family Room, Bedroom 1
Basement Full, Unfinished, Outside Entrance
Interior
Hot Water Natural Gas
Heating Gas
Cooling None
Flooring Wood
Fireplaces Number 1
Fireplace Y
Heat Source Natural Gas
Laundry Basement
Exterior
Exterior Feature Deck(s), Porch(es)
Garage Spaces 3.0
Water Access N
Accessibility None
Porch Deck(s), Porch(es)
Total Parking Spaces 3
Garage N
Building
Lot Description Corner
Story 2
Sewer Public Sewer
Water Public
Architectural Style Straight Thru
Level or Stories 2
Additional Building Above Grade
New Construction N
Schools
School District The School District Of Philadelphia
Others
Senior Community No
Tax ID 033209800
Ownership Fee Simple
Read Less
Want to know what your home might be worth? Contact us for a FREE valuation!

Our team is ready to help you sell your home for the highest possible price ASAP

Bought with Jeffrey C Carpineta • Solo Real Estate, Inc.

GET MORE INFORMATION





