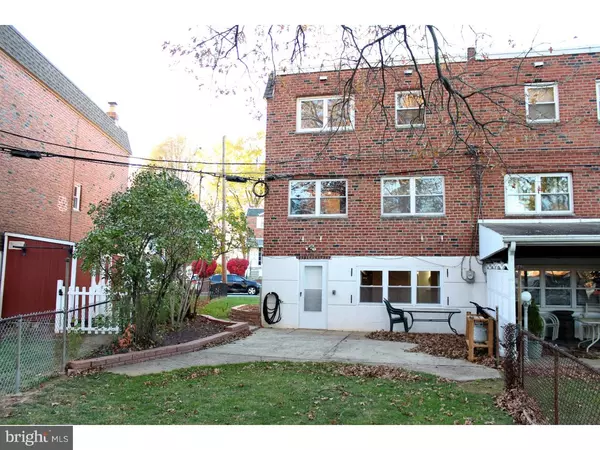$228,500
$235,900
3.1%For more information regarding the value of a property, please contact us for a free consultation.
12413 WYNDOM RD Philadelphia, PA 19154
3 Beds
2 Baths
1,360 SqFt
Key Details
Sold Price $228,500
Property Type Townhouse
Sub Type Interior Row/Townhouse
Listing Status Sold
Purchase Type For Sale
Square Footage 1,360 sqft
Price per Sqft $168
Subdivision Parkwood
MLS Listing ID 1003636267
Sold Date 01/12/17
Style Colonial
Bedrooms 3
Full Baths 2
HOA Y/N N
Abv Grd Liv Area 1,360
Originating Board TREND
Year Built 1973
Annual Tax Amount $2,685
Tax Year 2016
Lot Size 4,505 Sqft
Acres 0.1
Lot Dimensions 44X103
Property Description
This beautiful end unit townhome in Parkwood will not disappoint!. This 3 bedroom home shows like a model Enter this home from the front porch, through the leaded glass front door and up into the large cheerful light filled living room with freshly painted walls,new ceiling fan and new carpet.Next is the dining room with gleaming wood floors that continue into the fabulous kitchen! You will love cooking in here! Lots of oak cabinets with Corian counter tops, accented with stainless appliances. Upstairs are three nice sized bedrooms (owner will replace wall between the 2nd and third bedroom if wanted)and a new hall bath with a sky light, newly tiled bath surround with accent tile, new vanity and tiled floor. The walk out lower level has a sunny family room with a triple window to let in lots of light.(Could be used as a bedroom) There is a 2nd beautiful full bath with a shower and large vanity. Exit to the fenced back yard with a nice patio shaded by a beautiful oak tree! The lower level also has a laundry room with access to a 1 car garage.The whole house is freshly painted in a neutral color, new carpet and flooring,newer heater,roof windows and clean as can be!Just waiting for you to move in and call it home!
Location
State PA
County Philadelphia
Area 19154 (19154)
Zoning RSA4
Rooms
Other Rooms Living Room, Dining Room, Primary Bedroom, Bedroom 2, Kitchen, Family Room, Bedroom 1, Laundry
Basement Full, Fully Finished
Interior
Interior Features Butlers Pantry, Skylight(s), Ceiling Fan(s), Stain/Lead Glass, Stall Shower
Hot Water Natural Gas
Heating Gas, Forced Air
Cooling Central A/C
Flooring Wood, Fully Carpeted, Tile/Brick
Equipment Built-In Range, Oven - Self Cleaning, Dishwasher, Built-In Microwave
Fireplace N
Appliance Built-In Range, Oven - Self Cleaning, Dishwasher, Built-In Microwave
Heat Source Natural Gas
Laundry Lower Floor
Exterior
Exterior Feature Patio(s), Porch(es)
Garage Spaces 2.0
Fence Other
Utilities Available Cable TV
Water Access N
Roof Type Flat
Accessibility None
Porch Patio(s), Porch(es)
Attached Garage 1
Total Parking Spaces 2
Garage Y
Building
Story 2
Foundation Brick/Mortar
Sewer Public Sewer
Water Public
Architectural Style Colonial
Level or Stories 2
Additional Building Above Grade
New Construction N
Schools
School District The School District Of Philadelphia
Others
Senior Community No
Tax ID 663224200
Ownership Fee Simple
Read Less
Want to know what your home might be worth? Contact us for a FREE valuation!

Our team is ready to help you sell your home for the highest possible price ASAP

Bought with Joey S. Fang • Canaan Realty Investment Group

GET MORE INFORMATION





