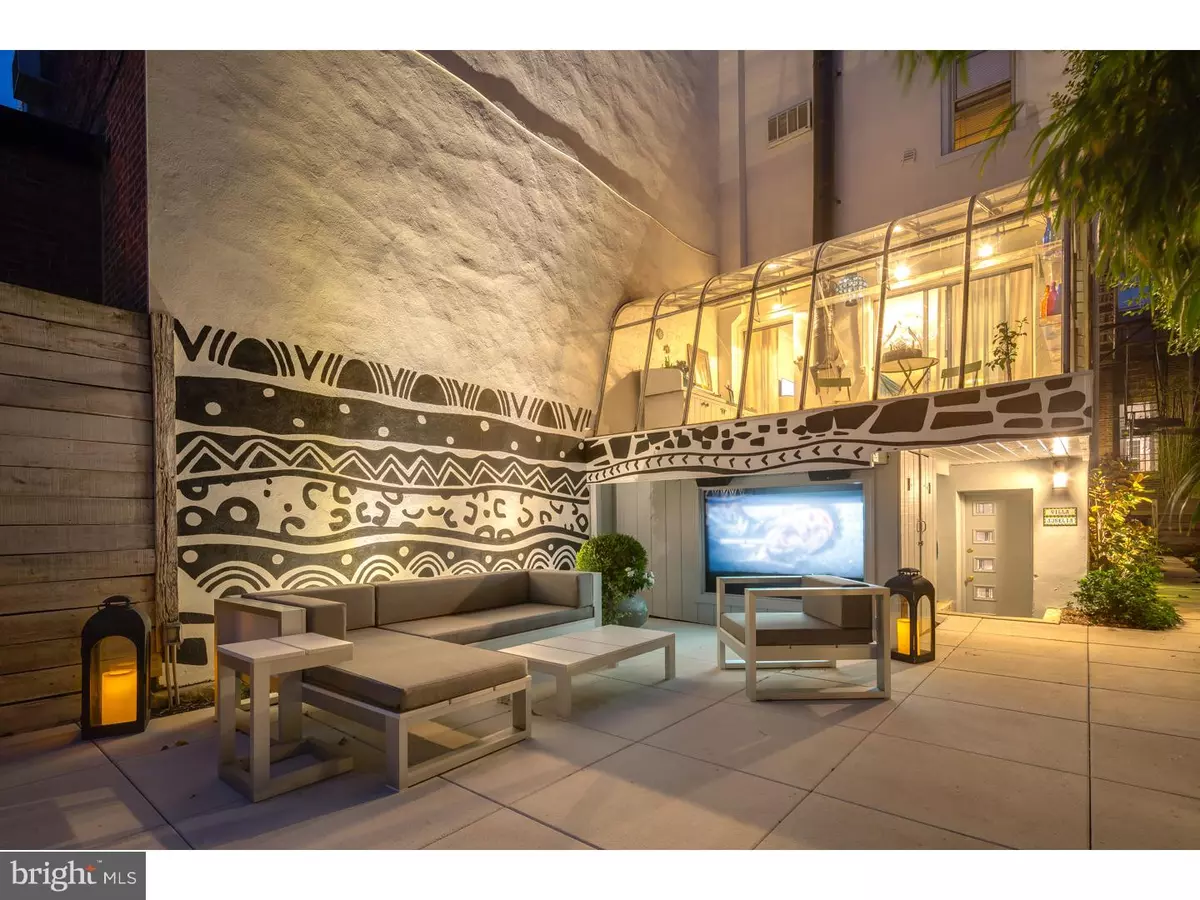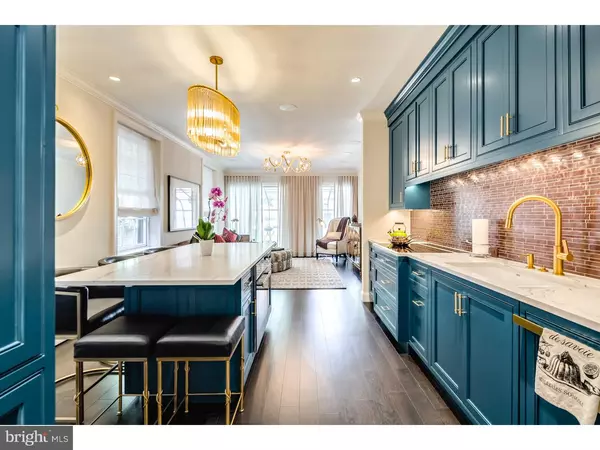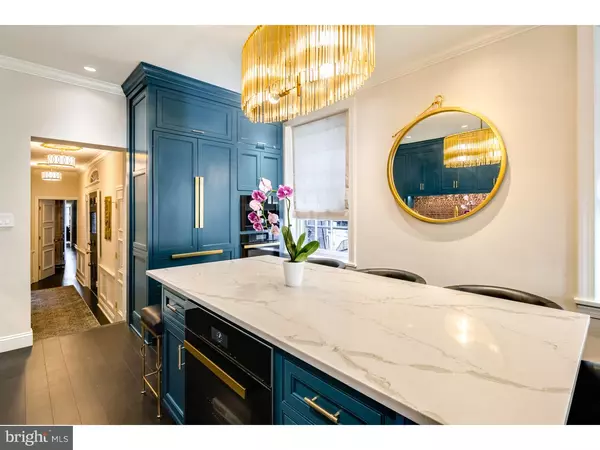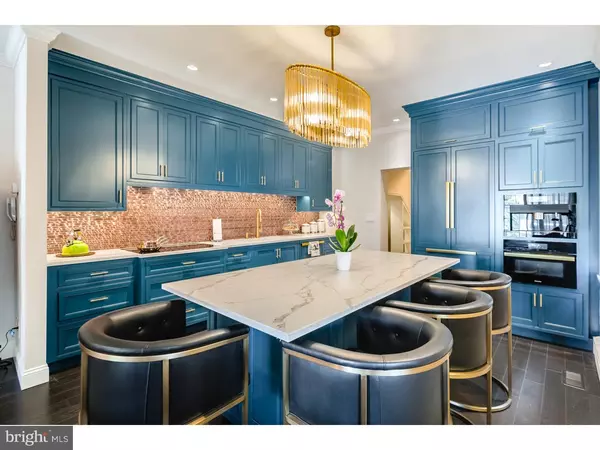$1,300,000
$1,495,000
13.0%For more information regarding the value of a property, please contact us for a free consultation.
715 PINE ST Philadelphia, PA 19106
3 Beds
4 Baths
2,592 SqFt
Key Details
Sold Price $1,300,000
Property Type Single Family Home
Sub Type Unit/Flat/Apartment
Listing Status Sold
Purchase Type For Sale
Square Footage 2,592 sqft
Price per Sqft $501
Subdivision Society Hill
MLS Listing ID 1003632935
Sold Date 03/13/17
Style Contemporary
Bedrooms 3
Full Baths 3
Half Baths 1
HOA Fees $435/mo
HOA Y/N N
Abv Grd Liv Area 2,592
Originating Board TREND
Year Built 1916
Annual Tax Amount $10,644
Tax Year 2016
Lot Size 3,920 Sqft
Acres 0.09
Lot Dimensions 22X177
Property Description
Pine-Delancey 2 car parking. From the moment you walk into this beautiful home you will understand the true meaning of opulence. The home was designed by Leslie Hayes Interiors in 2016, after a full renovation of the home was completed with all systems having been updated. You will see the custom sculptured moldings and woodwork that are revealed throughout the home. To the right of the main entry you enter into the brand new state of the art working kitchen. The bright Mediterranean colors with 24 karat gold fixtures brings life to this modern kitchen. State of the art Miele and Liebherr appliances will allow you to put together some fabulous meals for you and your family. From the kitchen you are connected to the main living area of the home which has 10 ft+ceilings with brand new surround sound speakers and recessed lighting. The living room has an attached glass solarium looking out to your private fenced in backyard. The master bedroom has 15 ft ceilings with custom built in closets with LED lighting installed. Included in the master bedroom area is the entrance to your very own private master bathroom and library. The custom closets and cabinets in the changing area were built and designed for you to have everything at your fingertips. Any gentleman or lady that needs to get away or have that quiet time to themselves can sit down and relax in their private library/office. The lower level of the home has 2 large bedrooms and 2 full size bathrooms. The media room is the most exciting room for you to watch a movie in. Custom built in couch with a full service wet bar. Walk out to the rear of your home and you will have access to the yard of your dreams. The fenced in secluded paved yard has been renovated with built in grill, deck and fire place.
Location
State PA
County Philadelphia
Area 19106 (19106)
Zoning RM1
Direction South
Rooms
Other Rooms Living Room, Primary Bedroom, Bedroom 2, Kitchen, Family Room, Bedroom 1, Laundry, Attic
Interior
Interior Features Primary Bath(s), Kitchen - Island, Wet/Dry Bar, Kitchen - Eat-In
Hot Water Natural Gas
Heating Gas, Radiant
Cooling Central A/C
Flooring Wood, Fully Carpeted
Fireplaces Number 1
Fireplaces Type Brick
Equipment Cooktop, Oven - Self Cleaning, Dishwasher, Refrigerator, Disposal, Energy Efficient Appliances, Built-In Microwave
Fireplace Y
Appliance Cooktop, Oven - Self Cleaning, Dishwasher, Refrigerator, Disposal, Energy Efficient Appliances, Built-In Microwave
Heat Source Natural Gas
Laundry Lower Floor
Exterior
Exterior Feature Deck(s)
Garage Spaces 4.0
Water Access N
Roof Type Pitched
Accessibility None
Porch Deck(s)
Total Parking Spaces 4
Garage N
Building
Lot Description Rear Yard
Story 3+
Foundation Stone
Sewer Public Sewer
Water Public
Architectural Style Contemporary
Level or Stories 3+
Additional Building Above Grade
Structure Type 9'+ Ceilings
New Construction N
Schools
School District The School District Of Philadelphia
Others
Pets Allowed Y
HOA Fee Include Common Area Maintenance,Ext Bldg Maint,Snow Removal,Water,Sewer,Insurance
Senior Community No
Tax ID 888049154
Ownership Condominium
Acceptable Financing Conventional
Listing Terms Conventional
Financing Conventional
Pets Allowed Case by Case Basis
Read Less
Want to know what your home might be worth? Contact us for a FREE valuation!

Our team is ready to help you sell your home for the highest possible price ASAP

Bought with Jamie Reibenbach • Addison Real Estate Company Inc
GET MORE INFORMATION





