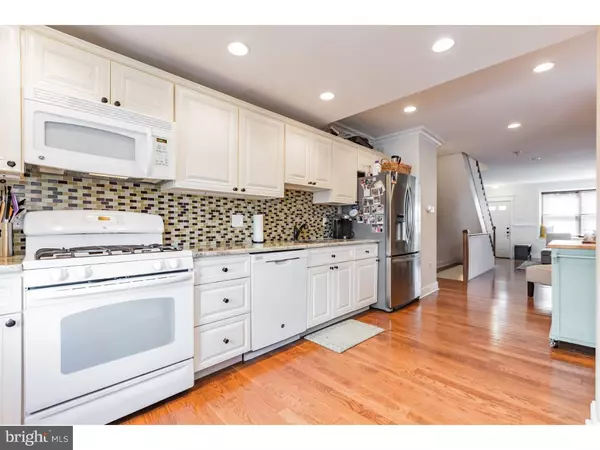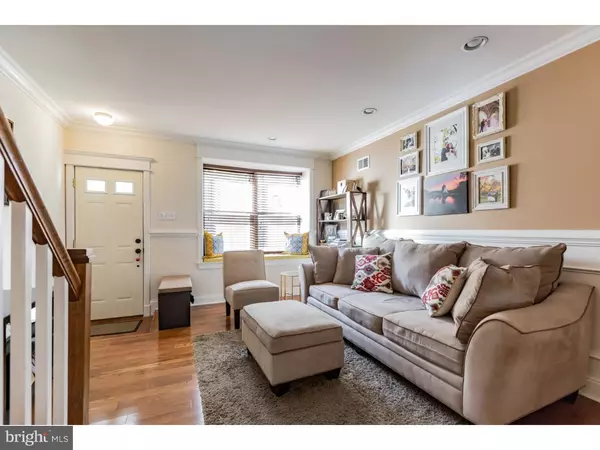$230,000
$229,500
0.2%For more information regarding the value of a property, please contact us for a free consultation.
135 GLADSTONE ST Philadelphia, PA 19148
2 Beds
2 Baths
872 SqFt
Key Details
Sold Price $230,000
Property Type Townhouse
Sub Type Interior Row/Townhouse
Listing Status Sold
Purchase Type For Sale
Square Footage 872 sqft
Price per Sqft $263
Subdivision Whitman
MLS Listing ID 1003631509
Sold Date 12/22/16
Style Straight Thru
Bedrooms 2
Full Baths 1
Half Baths 1
HOA Y/N N
Abv Grd Liv Area 872
Originating Board TREND
Year Built 1926
Annual Tax Amount $2,014
Tax Year 2016
Lot Size 672 Sqft
Acres 0.02
Lot Dimensions 14X48
Property Description
This tastefully designed home is a must see. Elegance throughout this Whitman home situated on a beautiful block. The home features wainscoting and beautiful hardwood floors with stunning cabinetry in the gourmet kitchen. Equipped with high-end appliances, the kitchen is a great space to entertain your guests while preparing your gourmet dinner. The finished basement has a powder room and a separate laundry room, equipped with a new washer and dryer. The spacious bedrooms offer great closet space and plenty of sunlight..Centrally located to Ikea, Lowes, Walmart, Home Depot, Shoprite, Marshals and much more. This location is also convenient for many public transportation routes throughout the city. And access to I95 North and South Bound is conveniently a few blocks away from your doorstep. This home is all set up for you to move in and unpack. You will love the cozy atmosphere this home provides for many years to come.
Location
State PA
County Philadelphia
Area 19148 (19148)
Zoning RSA5
Rooms
Other Rooms Living Room, Dining Room, Primary Bedroom, Kitchen, Bedroom 1, Laundry
Basement Full, Fully Finished
Interior
Interior Features Butlers Pantry, Central Vacuum, Kitchen - Eat-In
Hot Water Natural Gas
Heating Gas, Forced Air
Cooling Central A/C
Flooring Wood
Equipment Oven - Self Cleaning, Dishwasher, Disposal, Energy Efficient Appliances, Built-In Microwave
Fireplace N
Window Features Energy Efficient
Appliance Oven - Self Cleaning, Dishwasher, Disposal, Energy Efficient Appliances, Built-In Microwave
Heat Source Natural Gas
Laundry Lower Floor
Exterior
Water Access N
Roof Type Flat
Accessibility None
Garage N
Building
Lot Description Rear Yard
Story 2
Foundation Concrete Perimeter
Sewer Public Sewer
Water Public
Architectural Style Straight Thru
Level or Stories 2
Additional Building Above Grade
New Construction N
Schools
School District The School District Of Philadelphia
Others
Senior Community No
Tax ID 391134800
Ownership Fee Simple
Acceptable Financing Conventional, VA, Private, FHA 203(b)
Listing Terms Conventional, VA, Private, FHA 203(b)
Financing Conventional,VA,Private,FHA 203(b)
Read Less
Want to know what your home might be worth? Contact us for a FREE valuation!

Our team is ready to help you sell your home for the highest possible price ASAP

Bought with Lori A Menasion • BHHS Fox & Roach-Center City Walnut

GET MORE INFORMATION





