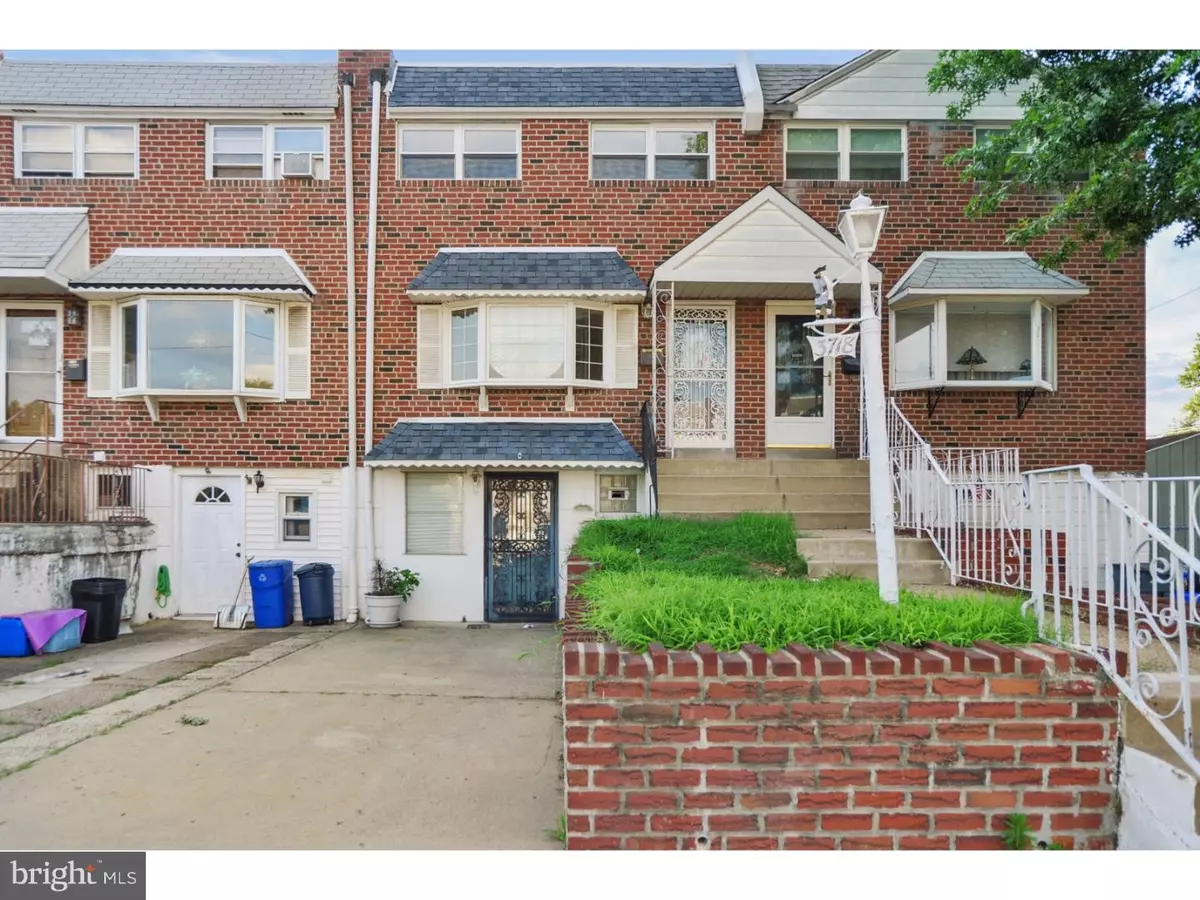$208,000
$209,900
0.9%For more information regarding the value of a property, please contact us for a free consultation.
3718 BANDON DR Philadelphia, PA 19154
3 Beds
3 Baths
1,250 SqFt
Key Details
Sold Price $208,000
Property Type Townhouse
Sub Type Interior Row/Townhouse
Listing Status Sold
Purchase Type For Sale
Square Footage 1,250 sqft
Price per Sqft $166
Subdivision Parkwood
MLS Listing ID 1003629619
Sold Date 02/15/17
Style Colonial
Bedrooms 3
Full Baths 1
Half Baths 2
HOA Y/N N
Abv Grd Liv Area 1,250
Originating Board TREND
Year Built 1963
Annual Tax Amount $2,192
Tax Year 2016
Lot Size 1,800 Sqft
Acres 0.04
Lot Dimensions 18X100
Property Description
Don't Miss this amazing renovation of this 3 bedrooms 1 /2,5 bath home. Modern Open Floor plan design. Enter into the bright and spacious living room, formal dining room that leads to a modern kitchen with granite countertops, mosaic backsplash,ceramic tiles,black and stainless steel appliances. Powder room off the living room. Brand new solid hardwood floors thru the whole house. New windows, new stair rail, new water heater, all new doors inside. Full finished workout basement with new carpet,laundry room, and a former garage that was converted to an extra space that can be used as a family room, office or bedroom. Fenced backyard is great for the dogs and family entertainment. 3 bedrooms upstairs. The master bedroom has its own new powder room plus new full bathroom in the hall. Just pack your bags and move in. One Year American Home Shield Home Warranty is included
Location
State PA
County Philadelphia
Area 19154 (19154)
Zoning RSA4
Rooms
Other Rooms Living Room, Dining Room, Primary Bedroom, Bedroom 2, Kitchen, Bedroom 1
Basement Partial
Interior
Interior Features Kitchen - Eat-In
Hot Water Natural Gas
Heating Gas
Cooling Central A/C
Fireplace N
Heat Source Natural Gas
Laundry Basement
Exterior
Garage Spaces 2.0
Water Access N
Accessibility None
Total Parking Spaces 2
Garage N
Building
Story 2
Sewer Public Sewer
Water Public
Architectural Style Colonial
Level or Stories 2
Additional Building Above Grade
New Construction N
Schools
School District The School District Of Philadelphia
Others
Senior Community No
Tax ID 663397700
Ownership Fee Simple
Read Less
Want to know what your home might be worth? Contact us for a FREE valuation!

Our team is ready to help you sell your home for the highest possible price ASAP

Bought with Shelly Mills • Better Homes of American Heritage Federal Realty

GET MORE INFORMATION





