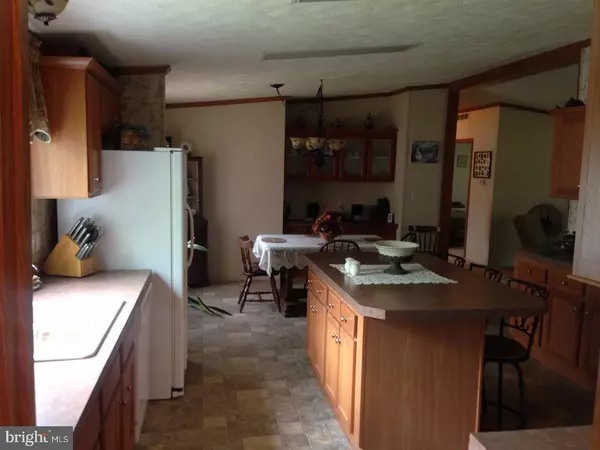$69,000
$69,900
1.3%For more information regarding the value of a property, please contact us for a free consultation.
109 SHARON DR Nottingham, PA 19362
3 Beds
2 Baths
2,062 SqFt
Key Details
Sold Price $69,000
Property Type Single Family Home
Listing Status Sold
Purchase Type For Sale
Square Footage 2,062 sqft
Price per Sqft $33
Subdivision Nottingham Manor
MLS Listing ID 1003579067
Sold Date 01/31/17
Style Other
Bedrooms 3
Full Baths 2
HOA Fees $455/mo
HOA Y/N N
Abv Grd Liv Area 2,062
Originating Board TREND
Year Built 2009
Annual Tax Amount $1,871
Tax Year 2016
Property Description
This 68 x 30 Greenbriar 32 Model home is in excellent condition. Features include large family room with gas fireplace, spacious eat-in kitchen with center island, living room with pellet stove. Possible 4th bedroom. Master bedroom with full master bath, plus a hall bath. Exit door from laundry room to a 20 x 10 deck. Refrigerator, washer & dryer, three chairs at kitchen island and storage shed included. Private parking for three cars. Lot backs to woods. Lot rent is $455/Month and includes trash. Located in Nottingham Manor Park. Buyers must complete application and be approved by park. A quick settlement is possible.
Location
State PA
County Chester
Area West Nottingham Twp (10368)
Zoning RESID
Rooms
Other Rooms Living Room, Dining Room, Primary Bedroom, Bedroom 2, Kitchen, Family Room, Bedroom 1, Laundry, Other
Interior
Interior Features Primary Bath(s), Kitchen - Island, Ceiling Fan(s), Water Treat System, Stall Shower, Breakfast Area
Hot Water Electric
Heating Heat Pump - Electric BackUp, Forced Air
Cooling Central A/C
Flooring Fully Carpeted, Vinyl
Fireplaces Number 1
Fireplaces Type Gas/Propane
Equipment Built-In Range, Oven - Double, Oven - Self Cleaning, Dishwasher, Refrigerator, Built-In Microwave
Fireplace Y
Appliance Built-In Range, Oven - Double, Oven - Self Cleaning, Dishwasher, Refrigerator, Built-In Microwave
Laundry Main Floor
Exterior
Exterior Feature Deck(s)
Garage Spaces 3.0
Utilities Available Cable TV
Water Access N
Roof Type Pitched,Shingle
Accessibility None
Porch Deck(s)
Total Parking Spaces 3
Garage N
Building
Lot Description Level, Open, Rear Yard, SideYard(s)
Story 1
Foundation Pilings
Sewer Community Septic Tank, Private Septic Tank
Water Private/Community Water
Architectural Style Other
Level or Stories 1
Additional Building Above Grade
Structure Type Cathedral Ceilings
New Construction N
Schools
High Schools Oxford Area
School District Oxford Area
Others
Senior Community No
Tax ID 68020025093T
Ownership Other
Acceptable Financing Conventional
Listing Terms Conventional
Financing Conventional
Read Less
Want to know what your home might be worth? Contact us for a FREE valuation!

Our team is ready to help you sell your home for the highest possible price ASAP

Bought with George Duncan • Beiler-Campbell Realtors-Oxford

GET MORE INFORMATION





