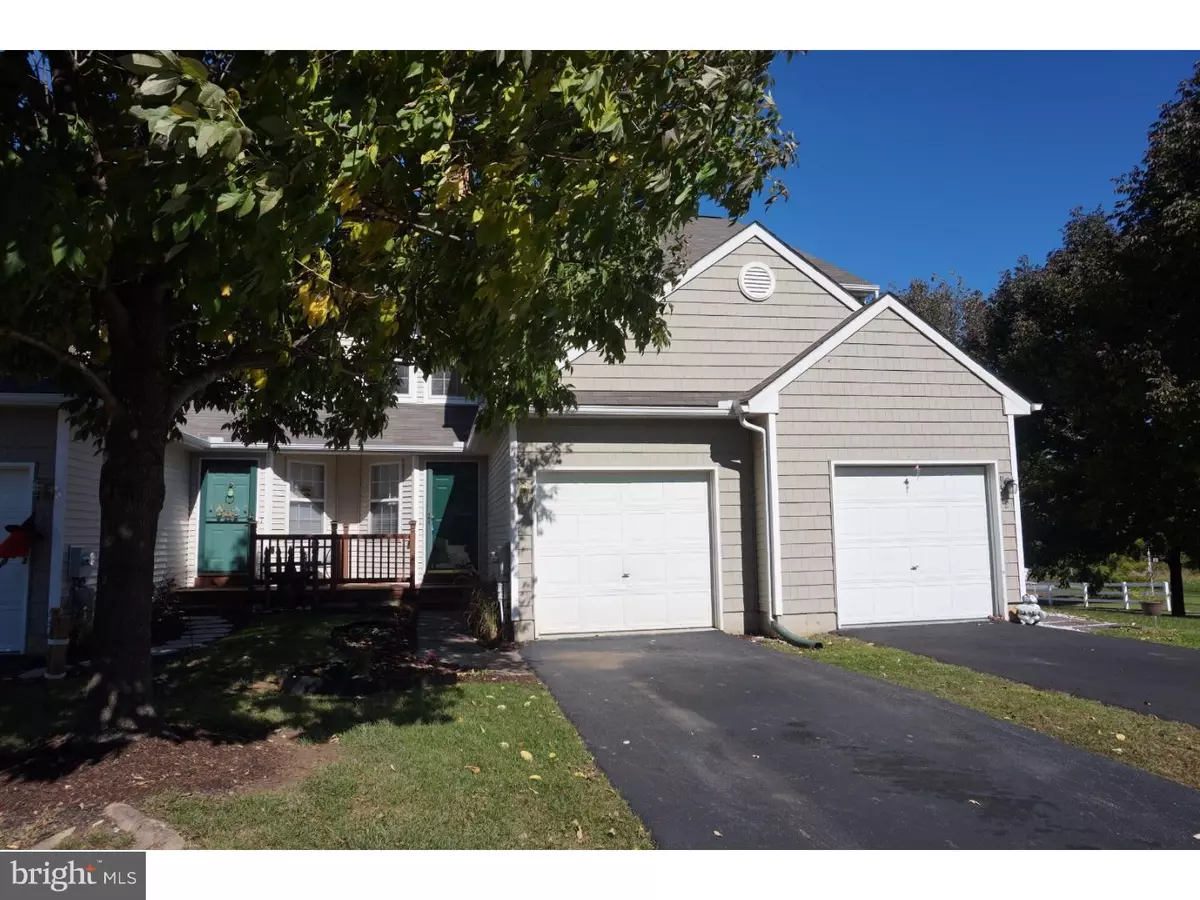$163,900
$159,800
2.6%For more information regarding the value of a property, please contact us for a free consultation.
4 MARC DR Coatesville, PA 19320
3 Beds
3 Baths
1,479 SqFt
Key Details
Sold Price $163,900
Property Type Townhouse
Sub Type Interior Row/Townhouse
Listing Status Sold
Purchase Type For Sale
Square Footage 1,479 sqft
Price per Sqft $110
Subdivision Spring Brook Village
MLS Listing ID 1003577707
Sold Date 01/05/17
Style Colonial
Bedrooms 3
Full Baths 2
Half Baths 1
HOA Fees $48/qua
HOA Y/N Y
Abv Grd Liv Area 1,479
Originating Board TREND
Year Built 1999
Annual Tax Amount $3,984
Tax Year 2016
Lot Size 2,370 Sqft
Acres 0.05
Property Description
Spring Brook Village!!! Super Clean, Move in Ready and Priced to Sell!! Turn Key Townhouse Adjacent to Acres of Open Space. Home Features Master Bedroom Suite with Sitting Room, Ready to be Finished Day Light Basement with Walk Out, Open Floor Plan, Gas Heat and 1 Car Attached Garage. Welcome to 4 Marc Drive, Valley Township. First Floor Features: Front Deck Porch, Living Room with Open Floor Plan, E-I Country Kitchen with Island, Nook and Powder Room. 2nd Floor Features: Master Bedroom Suite with Sitting Room, Walk in Closet and Bath, 2 Additional Bedrooms and 1 Hall Bath. Unfinished Day Light Basement with Walk Out. Gas Heat with Central Air, Freshly Painted, New Carpeting, New Kitchen Floor and 1 Car Attached Garage. Conveniently Located to Parkesburg Train Station, Shopping, Restaurants, Parks and All Major Routes Including Route 30 Bypass, Route 10, Route 202 and PA Turnpike.
Location
State PA
County Chester
Area Valley Twp (10338)
Zoning R2
Rooms
Other Rooms Living Room, Primary Bedroom, Bedroom 2, Kitchen, Family Room, Bedroom 1, Attic
Basement Full, Unfinished, Outside Entrance
Interior
Interior Features Primary Bath(s), Kitchen - Island, Breakfast Area
Hot Water Natural Gas
Heating Gas, Forced Air
Cooling Central A/C
Flooring Fully Carpeted, Vinyl, Tile/Brick
Equipment Oven - Self Cleaning
Fireplace N
Appliance Oven - Self Cleaning
Heat Source Natural Gas
Laundry Basement
Exterior
Exterior Feature Patio(s)
Garage Spaces 3.0
Utilities Available Cable TV
Water Access N
Roof Type Pitched
Accessibility None
Porch Patio(s)
Attached Garage 1
Total Parking Spaces 3
Garage Y
Building
Lot Description Level, Open, Front Yard, Rear Yard
Story 2
Foundation Brick/Mortar
Sewer Public Sewer
Water Public
Architectural Style Colonial
Level or Stories 2
Additional Building Above Grade
New Construction N
Schools
High Schools Coatesville Area Senior
School District Coatesville Area
Others
HOA Fee Include Common Area Maintenance
Senior Community No
Tax ID 38-04 -0149
Ownership Fee Simple
Acceptable Financing Conventional, VA, FHA 203(b)
Listing Terms Conventional, VA, FHA 203(b)
Financing Conventional,VA,FHA 203(b)
Read Less
Want to know what your home might be worth? Contact us for a FREE valuation!

Our team is ready to help you sell your home for the highest possible price ASAP

Bought with Dawn Gouck • Keller Williams Real Estate -Exton
GET MORE INFORMATION





