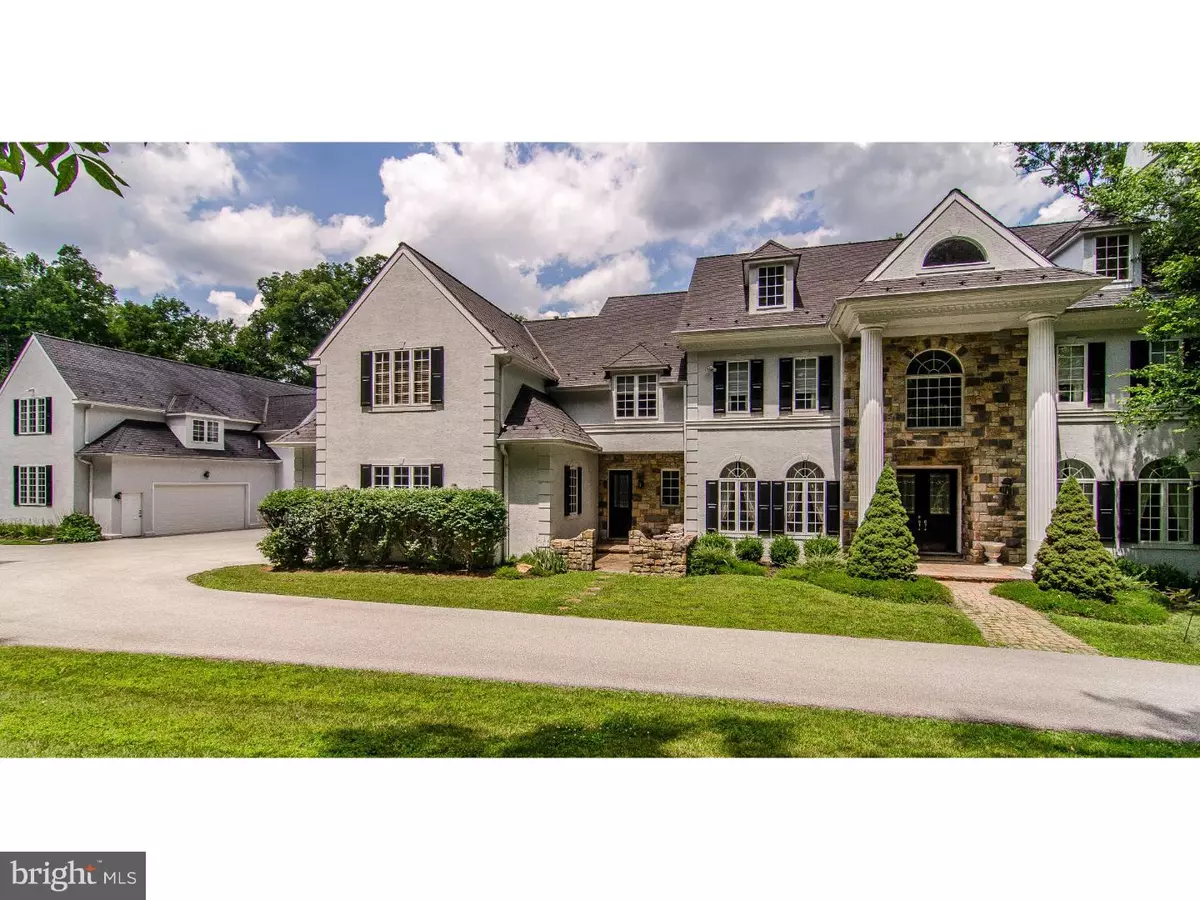$1,375,000
$1,499,000
8.3%For more information regarding the value of a property, please contact us for a free consultation.
23 OLD COVERED BRIDGE RD Newtown Square, PA 19073
6 Beds
7 Baths
9,300 SqFt
Key Details
Sold Price $1,375,000
Property Type Single Family Home
Sub Type Detached
Listing Status Sold
Purchase Type For Sale
Square Footage 9,300 sqft
Price per Sqft $147
Subdivision Old Covered Bridge
MLS Listing ID 1003576029
Sold Date 11/21/16
Style Colonial,Traditional
Bedrooms 6
Full Baths 5
Half Baths 2
HOA Y/N N
Abv Grd Liv Area 9,300
Originating Board TREND
Year Built 2000
Annual Tax Amount $30,276
Tax Year 2016
Lot Size 5.600 Acres
Acres 5.6
Lot Dimensions 0X0
Property Description
Welcome to 23 Old Covered Bridge. This magnificent 6 bedroom colonial style home sits on 5.6 private, tranquil acres in Williston township, overlooking Crum Creek. This home boasts a 4 car attached garage along with a separate guest house with an additional 8 car garage. Perfect for a car collector! The grand pillared entrance opens to a two story foyer with marble flooring. The gourmet kitchen offers a large center island and all high end appliances, a breakfast room leading to a family room with custom built-ins, bar area and wood burning stone fireplace. The main level also includes 2 powder rooms, living and dining rooms, as well as a library and an office. The master suite includes a sitting room, marble bath, and two walk-in closets. 4 additional bedrooms, all with private baths, generous sized laundry room and homework/work station area completes the 2nd level. The walk-up attic/upper bedroom includes a full bath and is perfect for teenage space or easy access to a storage area. The lower level is a gamer's paradise with open space for exercise, pool table, etc along with another bedroom and full bath. The separate guest house includes 2 bedrooms, full bath and kitchenette.
Location
State PA
County Chester
Area Willistown Twp (10354)
Zoning RU
Rooms
Other Rooms Living Room, Dining Room, Primary Bedroom, Bedroom 2, Bedroom 3, Kitchen, Family Room, Bedroom 1, Laundry, Attic
Basement Full, Fully Finished
Interior
Interior Features Kitchen - Island, Butlers Pantry, Skylight(s), Ceiling Fan(s), WhirlPool/HotTub, Wet/Dry Bar, Dining Area
Hot Water Natural Gas
Heating Gas, Forced Air
Cooling Central A/C
Flooring Wood, Fully Carpeted, Tile/Brick
Fireplaces Type Marble, Stone, Gas/Propane
Equipment Cooktop, Oven - Wall, Commercial Range, Dishwasher
Fireplace N
Appliance Cooktop, Oven - Wall, Commercial Range, Dishwasher
Heat Source Natural Gas
Laundry Main Floor
Exterior
Exterior Feature Deck(s)
Garage Spaces 7.0
Water Access N
Roof Type Slate
Accessibility None
Porch Deck(s)
Total Parking Spaces 7
Garage Y
Building
Story 2
Sewer On Site Septic
Water Well
Architectural Style Colonial, Traditional
Level or Stories 2
Additional Building Above Grade
Structure Type Cathedral Ceilings,9'+ Ceilings
New Construction N
Schools
Elementary Schools General Wayne
Middle Schools Great Valley
High Schools Great Valley
School District Great Valley
Others
Senior Community No
Tax ID 54-07 -0020.2900
Ownership Fee Simple
Security Features Security System
Acceptable Financing Conventional
Listing Terms Conventional
Financing Conventional
Read Less
Want to know what your home might be worth? Contact us for a FREE valuation!

Our team is ready to help you sell your home for the highest possible price ASAP

Bought with Patricia A Laurin • BHHS Fox & Roach-Southampton
GET MORE INFORMATION





